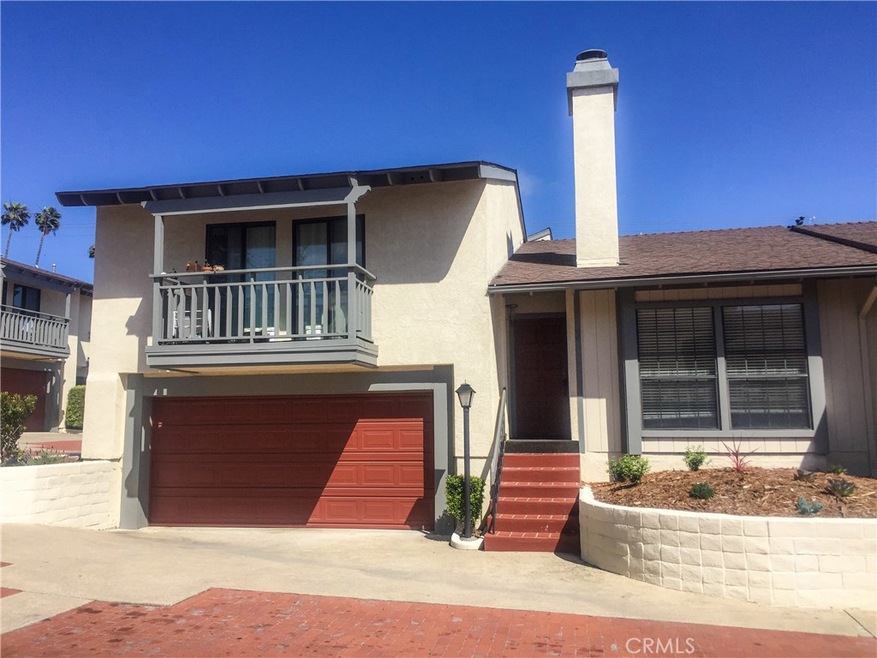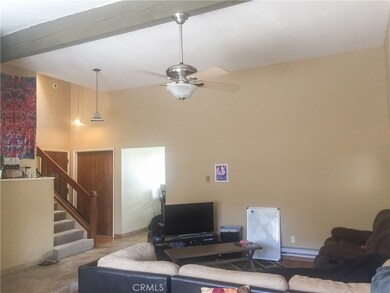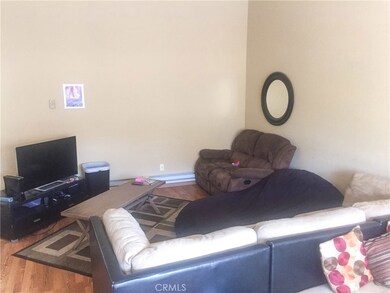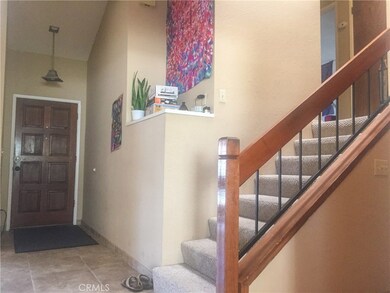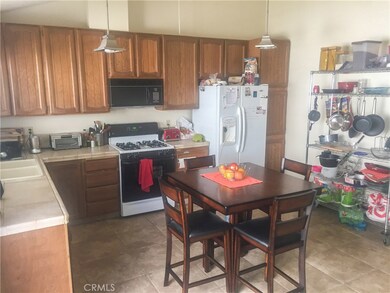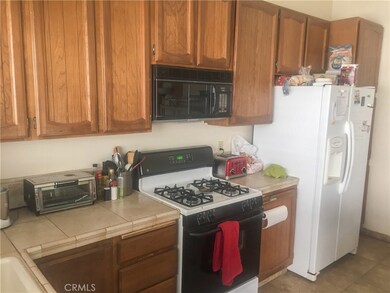
1360 Laurel Ln Unit 7 San Luis Obispo, CA 93401
Johnson NeighborhoodHighlights
- Property is near a park
- Main Floor Primary Bedroom
- Community Pool
- Sinsheimer Elementary School Rated A
- Neighborhood Views
- 4-minute walk to Johnson Park
About This Home
As of July 2018Spacious 3 bedroom, 2 bath condo in the Villa D’ Laurel Homeowner’s Association with +/- 1,564 square feet of living space. This home features open beam vaulted ceilings, a large 2-car garage, lots of windows to let in natural light and a wood burning fireplace. A tiled entry leads to the open living room and kitchen/dining area with plenty of room for storage. Sliding glass doors from both the dining room and master suite open onto a private patio area for entertaining. The master suite with its adjacent 3/4 bath is conveniently located on the main level and features a vaulted ceiling and dual closets. Two nicely sized guest bedrooms with access to a balcony are located up a half flight of stairs, in addition to a guest bathroom and coat closet. A laundry area is located in the oversized 2-car garage which also includes built in storage. Newer exterior paint and landscaping give this 9-condo development a very attractive ambiance. The HOA has the added benefit of its own pool for those warm summer days and includes exterior maintenance, water and trash. Convenient location close to Sinsheimer Elementary, recreational facilities, local shops and trails. Priced to sell, come see this home before its gone!
Last Agent to Sell the Property
California Coastal Real Estate License #01873454 Listed on: 05/28/2018
Property Details
Home Type
- Condominium
Est. Annual Taxes
- $5,933
Year Built
- Built in 1979
HOA Fees
- $350 Monthly HOA Fees
Parking
- 2 Car Attached Garage
- Parking Available
- Two Garage Doors
Home Design
- Split Level Home
- Raised Foundation
- Slab Foundation
- Composition Roof
- Stucco
Interior Spaces
- 1,564 Sq Ft Home
- 2-Story Property
- Beamed Ceilings
- Ceiling Fan
- Wood Burning Fireplace
- Sliding Doors
- Living Room with Fireplace
- Storage
- Neighborhood Views
Kitchen
- Gas Cooktop
- Microwave
- Dishwasher
- Tile Countertops
- Trash Compactor
- Disposal
Flooring
- Carpet
- Laminate
- Tile
Bedrooms and Bathrooms
- 3 Bedrooms
- Primary Bedroom on Main
- 2 Full Bathrooms
Laundry
- Laundry Room
- Laundry in Garage
- Dryer
- Washer
Outdoor Features
- Balcony
- Enclosed patio or porch
- Exterior Lighting
- Rain Gutters
Utilities
- Baseboard Heating
- Natural Gas Connected
Additional Features
- 1 Common Wall
- Property is near a park
Listing and Financial Details
- Assessor Parcel Number 004984007
Community Details
Overview
- Master Insurance
- 9 Units
- Villa D'laurel Association, Phone Number (805) 543-2636
- Maintained Community
Recreation
- Community Pool
Pet Policy
- Pets Allowed
Ownership History
Purchase Details
Purchase Details
Home Financials for this Owner
Home Financials are based on the most recent Mortgage that was taken out on this home.Purchase Details
Home Financials for this Owner
Home Financials are based on the most recent Mortgage that was taken out on this home.Purchase Details
Home Financials for this Owner
Home Financials are based on the most recent Mortgage that was taken out on this home.Purchase Details
Home Financials for this Owner
Home Financials are based on the most recent Mortgage that was taken out on this home.Similar Homes in San Luis Obispo, CA
Home Values in the Area
Average Home Value in this Area
Purchase History
| Date | Type | Sale Price | Title Company |
|---|---|---|---|
| Deed | -- | None Listed On Document | |
| Grant Deed | $495,000 | Fidelity National Title | |
| Grant Deed | $402,000 | Fidelity National Title Co | |
| Grant Deed | $443,000 | Chicago Title Company | |
| Grant Deed | $231,000 | Cuesta Title Company |
Mortgage History
| Date | Status | Loan Amount | Loan Type |
|---|---|---|---|
| Previous Owner | $470,007 | New Conventional | |
| Previous Owner | $470,000 | New Conventional | |
| Previous Owner | $354,400 | Purchase Money Mortgage | |
| Previous Owner | $207,900 | No Value Available | |
| Closed | $44,300 | No Value Available |
Property History
| Date | Event | Price | Change | Sq Ft Price |
|---|---|---|---|---|
| 05/23/2025 05/23/25 | Price Changed | $769,000 | -2.0% | $492 / Sq Ft |
| 05/16/2025 05/16/25 | For Sale | $785,000 | +58.6% | $502 / Sq Ft |
| 07/13/2018 07/13/18 | Sold | $495,000 | -0.8% | $316 / Sq Ft |
| 06/04/2018 06/04/18 | Pending | -- | -- | -- |
| 05/16/2018 05/16/18 | For Sale | $499,000 | +24.1% | $319 / Sq Ft |
| 05/14/2014 05/14/14 | Sold | $402,000 | -- | $257 / Sq Ft |
Tax History Compared to Growth
Tax History
| Year | Tax Paid | Tax Assessment Tax Assessment Total Assessment is a certain percentage of the fair market value that is determined by local assessors to be the total taxable value of land and additions on the property. | Land | Improvement |
|---|---|---|---|---|
| 2024 | $5,933 | $546,709 | $273,408 | $273,301 |
| 2023 | $5,933 | $535,991 | $268,048 | $267,943 |
| 2022 | $5,561 | $525,483 | $262,793 | $262,690 |
| 2021 | $5,473 | $515,181 | $257,641 | $257,540 |
| 2020 | $5,363 | $504,900 | $255,000 | $249,900 |
| 2019 | $5,308 | $495,000 | $250,000 | $245,000 |
| 2018 | $4,644 | $433,098 | $183,151 | $249,947 |
| 2017 | $4,553 | $424,607 | $179,560 | $245,047 |
| 2016 | $4,464 | $416,283 | $176,040 | $240,243 |
| 2015 | $4,395 | $410,031 | $173,396 | $236,635 |
| 2014 | $3,725 | $371,000 | $165,000 | $206,000 |
Agents Affiliated with this Home
-
Loren Ybarra

Seller's Agent in 2025
Loren Ybarra
Exp Realty of California Inc.
(925) 494-5430
14 Total Sales
-
Graham Updegrove

Seller's Agent in 2018
Graham Updegrove
California Coastal Real Estate
(805) 459-1865
6 in this area
110 Total Sales
-
NoEmail NoEmail
N
Buyer's Agent in 2018
NoEmail NoEmail
NONMEMBER MRML
(646) 541-2551
5,574 Total Sales
-
Dick Keenan

Seller's Agent in 2014
Dick Keenan
Keller Williams Realty-Central
(805) 801-9032
191 Total Sales
-
N
Seller Co-Listing Agent in 2014
Narlene Carter Keenan
Keller Williams Realty-Central
-
M
Buyer's Agent in 2014
Mike Hendrickson
Premier Agent Network Inc.
Map
Source: California Regional Multiple Listing Service (CRMLS)
MLS Number: SP18125507
APN: 004-984-007
- 1210 Southwood Dr
- 2855 Johnson Ave
- 3156 Johnson Ave
- 1041 Southwood Dr Unit H
- 1636 Encino Ct
- 1770 Alrita St
- 1577 Tanglewood Dr
- 2406 Johnson Ave
- 1255 Orcutt Rd Unit B22
- 1255 Orcutt Rd Unit A14
- 1255 Orcutt Rd Unit B45
- 1121 Orcutt Rd Unit 15
- 1121 Orcutt Rd Unit 28
- 2730 Mcmillan Ave
- 1702 Viewmont St
- 962 Tarragon Ln Unit 1502
- 842 Tarragon Ln Unit 1203
- 911 Bay Leaf Dr
- 965 Humbert Ave
- 949 Humbert Ave
