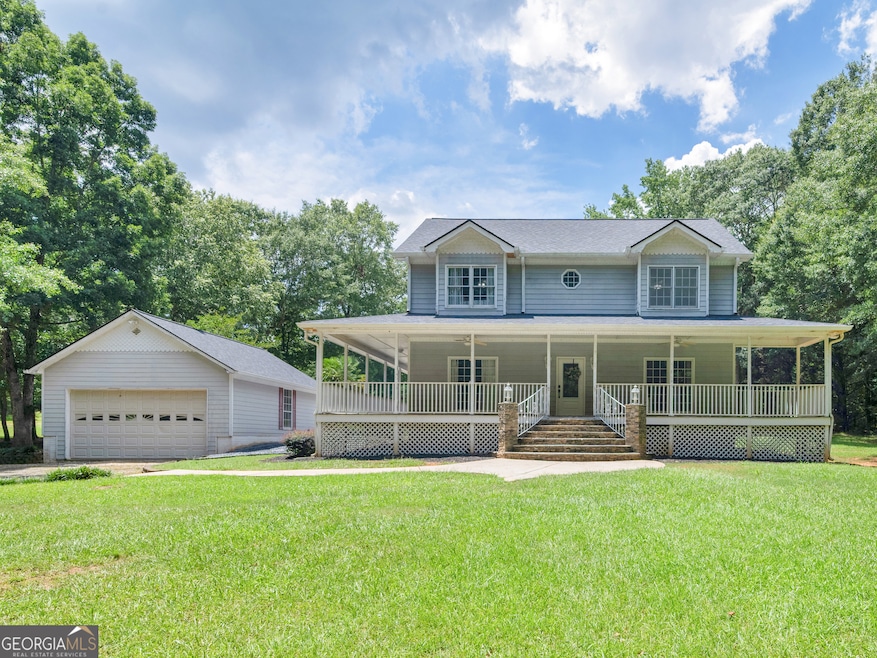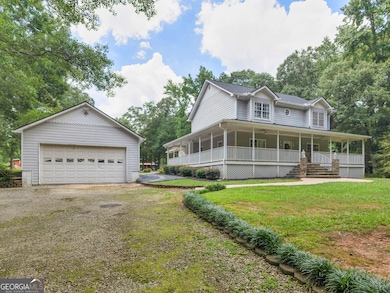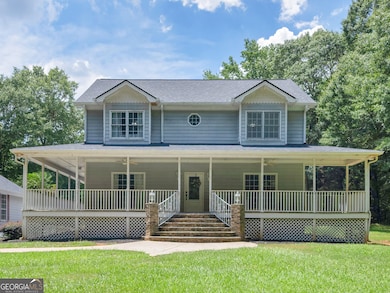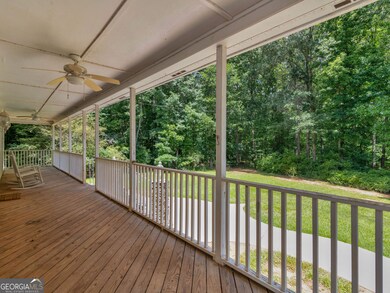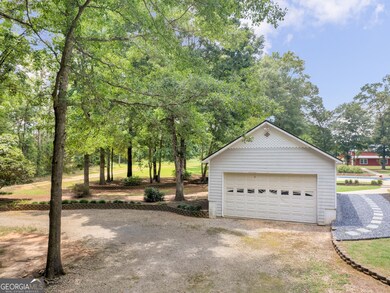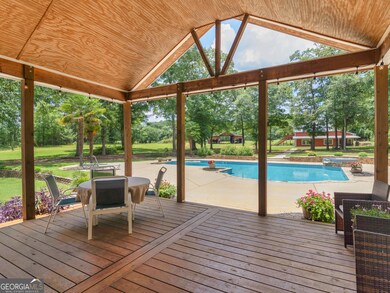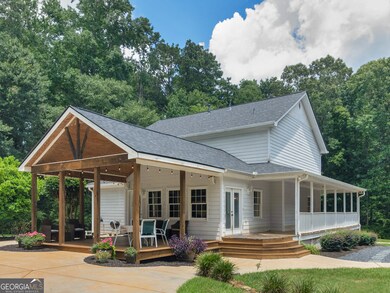1360 Luella Rd Locust Grove, GA 30248
Estimated payment $3,857/month
Highlights
- Guest House
- Stables
- RV or Boat Parking
- Barn
- In Ground Pool
- 6.99 Acre Lot
About This Home
Dreaming of country living without giving up the conveniences of shopping, dining, and everyday amenities? Look no further! This stunning 6.99-acre property has it all. The charming main residence offers 3 bedrooms and 3 baths, complemented by a separate guesthouse-perfect for extended family, rental income, or a private retreat-as well as a horse barn with power and water for those eager to bring horses or farm animals. Step onto the welcoming wraparound porch, and inside you'll find a home designed for both comfort and entertaining. The main level features a spacious dining room, a versatile office/flex space, a cozy family room with fireplace, sunroom, and a bright breakfast area. The kitchen shines with granite countertops, a butler's pantry, and plenty of room for gathering. Upstairs, the oversized primary suite boasts tray ceilings and a spa-inspired bath with double vanities, a large shower, and a relaxing jetted tub. Two generous guest bedrooms, each with a private vanity and shared bath, provide comfort and convenience. Outdoor living is a true highlight here. Host gatherings by the resort-style pool from your covered patio, enjoy plenty of open space, and take advantage of the additional guesthouse or man cave featuring its own kitchen, living and dining areas, bedroom, bath, covered parking, and unfinished upstairs storage. The property also includes a detached garage/workshop with a 9' door, gated entry, wooded privacy, fencing, and of course, the horse barn with stalls-making this a rare opportunity to own a private country retreat that blends lifestyle, functionality, and endless possibilities. Don't miss your chance to own this beautiful property. Ask how you can receive up to $1500 credit by using one of our preferred lenders. Exclusions may apply.
Home Details
Home Type
- Single Family
Est. Annual Taxes
- $5,277
Year Built
- Built in 1997
Lot Details
- 6.99 Acre Lot
- Back Yard Fenced
- Private Lot
- Level Lot
- Wooded Lot
- Grass Covered Lot
Home Design
- Traditional Architecture
- Composition Roof
- Press Board Siding
Interior Spaces
- 2,784 Sq Ft Home
- 2-Story Property
- Tray Ceiling
- High Ceiling
- Gas Log Fireplace
- Double Pane Windows
- Entrance Foyer
- Family Room with Fireplace
- Formal Dining Room
- Home Office
- Sun or Florida Room
- Crawl Space
- Pull Down Stairs to Attic
Kitchen
- Breakfast Room
- Breakfast Bar
- Convection Oven
- Dishwasher
- Solid Surface Countertops
Flooring
- Wood
- Carpet
- Tile
Bedrooms and Bathrooms
- 3 Bedrooms
- Walk-In Closet
- Double Vanity
- Whirlpool Bathtub
- Bathtub Includes Tile Surround
Laundry
- Laundry in Mud Room
- Laundry Room
Parking
- Garage
- Parking Pad
- RV or Boat Parking
Pool
- In Ground Pool
- Spa
Outdoor Features
- Patio
- Porch
Schools
- Bethlehem Elementary School
- Luella Middle School
- Luella High School
Farming
- Barn
- Pasture
Utilities
- Central Heating and Cooling System
- Heating System Uses Propane
- Propane
- Well
- Septic Tank
- High Speed Internet
- Phone Available
- Cable TV Available
Additional Features
- Guest House
- Stables
Community Details
- No Home Owners Association
Map
Home Values in the Area
Average Home Value in this Area
Tax History
| Year | Tax Paid | Tax Assessment Tax Assessment Total Assessment is a certain percentage of the fair market value that is determined by local assessors to be the total taxable value of land and additions on the property. | Land | Improvement |
|---|---|---|---|---|
| 2025 | $5,397 | $184,440 | $41,080 | $143,360 |
| 2024 | $5,397 | $176,360 | $37,000 | $139,360 |
| 2023 | $4,671 | $170,200 | $35,640 | $134,560 |
| 2022 | $4,660 | $148,800 | $32,880 | $115,920 |
| 2021 | $3,945 | $119,320 | $28,240 | $91,080 |
| 2020 | $3,737 | $110,760 | $26,560 | $84,200 |
| 2019 | $3,539 | $102,560 | $25,200 | $77,360 |
| 2018 | $3,421 | $97,880 | $23,280 | $74,600 |
| 2016 | $3,161 | $88,440 | $20,560 | $67,880 |
| 2015 | $3,044 | $83,240 | $19,720 | $63,520 |
| 2014 | $2,582 | $70,880 | $19,720 | $51,160 |
Property History
| Date | Event | Price | List to Sale | Price per Sq Ft |
|---|---|---|---|---|
| 12/01/2025 12/01/25 | For Sale | $649,000 | -- | $233 / Sq Ft |
Purchase History
| Date | Type | Sale Price | Title Company |
|---|---|---|---|
| Quit Claim Deed | -- | -- | |
| Deed | -- | -- | |
| Quit Claim Deed | -- | -- | |
| Foreclosure Deed | $267,038 | -- |
Mortgage History
| Date | Status | Loan Amount | Loan Type |
|---|---|---|---|
| Previous Owner | $160,200 | No Value Available |
Source: Georgia MLS
MLS Number: 10651455
APN: 0098-01-020-000
- 1729 Cadence St
- 1220 Nottley Dr
- 436 Lothbury Ave
- 274 Linford Dr
- 279 Linford Dr
- 412 Eglington Trail
- 3157 Highway 155
- 640 Howell Dr
- 512 Vickers Ln
- 2336 Mcintosh Dr
- 3612 Bill Gardner Pkwy
- 2356 Mcintosh Dr
- 271 Trestle Rd
- 1171 Bodega Loop
- 112 Leveret Rd
- 1913 Avondale Ct
- 1429 Kentmire Ct
- Meridian II Plan at Kingston
- 1012 Levista Dr
- 1224 Nottley Dr
- 2812 Harcourt Dr
- 2405 Langstan Ct
- 1031 Buckhorn Blvd
- 2520 Mockingbird Ln
- 100 Saginaw Ct
- 102 Saginaw Ct
- 104 Saginaw Ct
- 106 Saginaw Ct
- 1024 Eagles Brooke Dr
- 3008 Norwell Ct
- 117 Cottage Club Dr
- 7517 Watson Cir
- 8013 Coleson Crossing
- 216 High Court Way
- 609 Alyssa Ct
- 905 Vandiver Ct
- 621 Everlasting Way
- 2273 Hampton Locust Grove Rd
