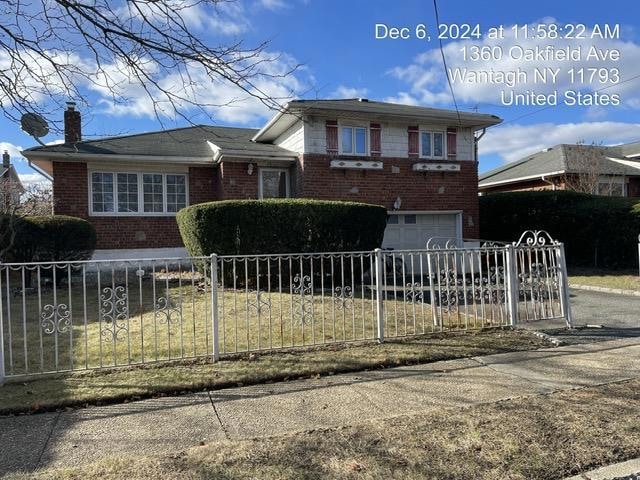
1360 Oakfield Ave Wantagh, NY 11793
North Bellmore NeighborhoodHighlights
- Central Air
- Grand Avenue Middle School Rated A
- Back and Front Yard Fenced
About This Home
As of January 20253 Bedroom, 2 Bath Split Level. Large Fenced Yard. Merrick Avenue Middle School and Sanford H Calhoun High School
Home is OCCUPIED, SOLD- AS-IS. NO ACCESS TO PROPERTY. DO NOT DISTURB OCCUPANTS.
ON LINE AUCTION. XOME.COM. If you do not have an Agent, please call Listing Agent For Assistance.
It is a criminal offense to trespass on this property. Buyer agrees to take the property AS-IS CONDITION/ Including indemnifying the seller related to any occupancy related title exceptions.
This property has been placed in an upcoming event. All bids should be submitted at Xome.com void where prohibited. Please submit any pre-auction offer received through the property details page on Xome.com. Any post-auction offers will need to be submitted directly to the listing agent. Response within 3 business days. All properties are subject to a 5% buyer s premium pursuant to the Auction Participation Agreement and Terms & Conditions minimums will apply.
Thank you
Last Agent to Sell the Property
Montauk Dunes LLC Brokerage Phone: 631-592-4288 License #10491210093 Listed on: 12/24/2024
Home Details
Home Type
- Single Family
Est. Annual Taxes
- $16,528
Year Built
- Built in 1955
Lot Details
- 6,000 Sq Ft Lot
- Lot Dimensions are 60x100
- Back and Front Yard Fenced
Parking
- 2 Car Garage
- Driveway
Home Design
- 1,659 Sq Ft Home
- Splanch
- Brick Exterior Construction
Bedrooms and Bathrooms
- 3 Bedrooms
- 2 Full Bathrooms
Schools
- Saw Mill Road Elementary School
- Contact Agent Middle School
- Contact Agent High School
Utilities
- Central Air
- Heating System Uses Natural Gas
Additional Features
- Unfinished Basement
Listing and Financial Details
- Legal Lot and Block 8 / 477
- Assessor Parcel Number 2089-56-477-00-0008-0
Ownership History
Purchase Details
Home Financials for this Owner
Home Financials are based on the most recent Mortgage that was taken out on this home.Purchase Details
Purchase Details
Purchase Details
Purchase Details
Purchase Details
Similar Homes in the area
Home Values in the Area
Average Home Value in this Area
Purchase History
| Date | Type | Sale Price | Title Company |
|---|---|---|---|
| Special Warranty Deed | $594,300 | None Available | |
| Referees Deed | $733,256 | None Available | |
| Referees Deed | $733,256 | None Available | |
| Interfamily Deed Transfer | -- | -- | |
| Interfamily Deed Transfer | -- | -- | |
| Deed | $437,750 | -- | |
| Deed | $437,750 | -- | |
| Deed | $265,000 | -- | |
| Deed | $265,000 | -- | |
| Deed | -- | -- | |
| Deed | -- | -- |
Property History
| Date | Event | Price | Change | Sq Ft Price |
|---|---|---|---|---|
| 07/12/2025 07/12/25 | Price Changed | $869,000 | -2.2% | $524 / Sq Ft |
| 07/09/2025 07/09/25 | Price Changed | $889,000 | -1.2% | $536 / Sq Ft |
| 07/02/2025 07/02/25 | For Sale | $899,777 | +51.4% | $542 / Sq Ft |
| 01/23/2025 01/23/25 | Sold | $594,300 | +8.1% | $358 / Sq Ft |
| 01/17/2025 01/17/25 | Pending | -- | -- | -- |
| 12/24/2024 12/24/24 | For Sale | $550,000 | -- | $332 / Sq Ft |
Tax History Compared to Growth
Tax History
| Year | Tax Paid | Tax Assessment Tax Assessment Total Assessment is a certain percentage of the fair market value that is determined by local assessors to be the total taxable value of land and additions on the property. | Land | Improvement |
|---|---|---|---|---|
| 2025 | $4,349 | $573 | $192 | $381 |
| 2024 | $4,349 | $573 | $192 | $381 |
| 2023 | $15,158 | $573 | $192 | $381 |
| 2022 | $15,158 | $573 | $192 | $381 |
| 2021 | $21,666 | $549 | $184 | $365 |
| 2020 | $17,075 | $1,060 | $600 | $460 |
| 2019 | $17,939 | $1,060 | $600 | $460 |
| 2018 | $16,825 | $1,060 | $0 | $0 |
| 2017 | $10,159 | $1,060 | $600 | $460 |
| 2016 | $14,887 | $1,060 | $600 | $460 |
| 2015 | $4,383 | $1,060 | $600 | $460 |
| 2014 | $4,383 | $1,060 | $600 | $460 |
| 2013 | $4,112 | $1,060 | $600 | $460 |
Agents Affiliated with this Home
-
Stephen Prevete

Seller's Agent in 2025
Stephen Prevete
Madison Homes Realty Inc
(516) 993-1416
1 in this area
50 Total Sales
-
Laura Scott Cawley

Seller's Agent in 2025
Laura Scott Cawley
Montauk Dunes LLC
(646) 234-2160
1 in this area
25 Total Sales
-
Luke Cawley

Seller Co-Listing Agent in 2025
Luke Cawley
Montauk Dunes LLC
(631) 714-7085
1 in this area
12 Total Sales
Map
Source: OneKey® MLS
MLS Number: 807679
APN: 2089-56-477-00-0008-0
- 1266 Oakfield Ave
- 2795 Oswego St
- 101 Oswego St
- 1312 Cayuga Ave
- 1318 Milanna Ln
- 1450 Horseshoe Dr
- 1200 Roger Rd
- 1160 Logan Rd
- 1253 Raymond Rd
- 1591 Forest Lake Blvd
- 2882 Campbell Ave
- 1135 Logan Rd
- 1427 Bellmore Rd
- 1122 Olive Place
- 1 Stanford Ct
- 2600 Haff Ave
- 19 Stanford Ct
- 2680 Orchard St
- 1680 Cornelius Ave
- 35 Dome Ln
