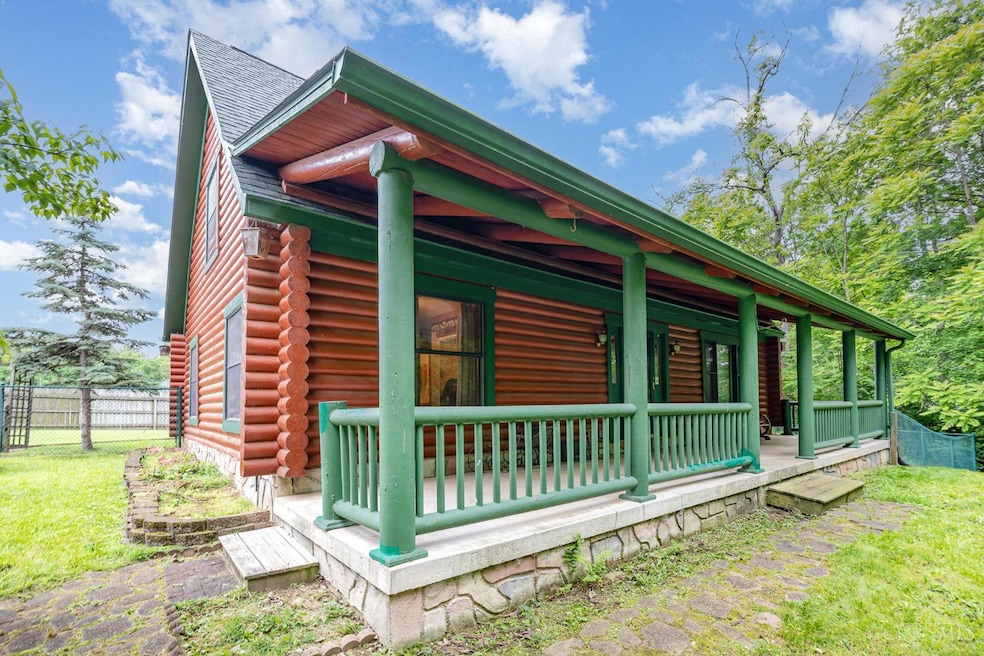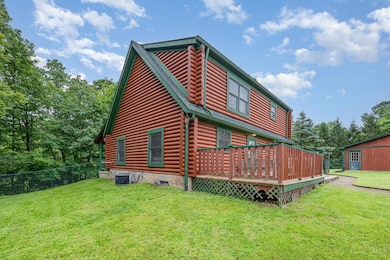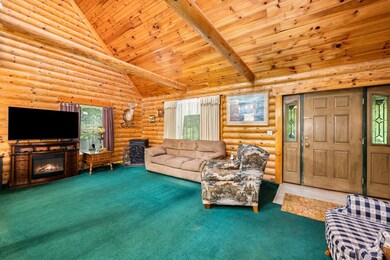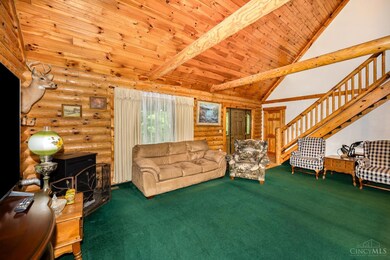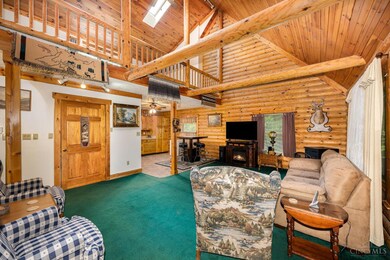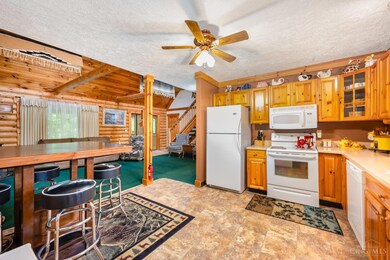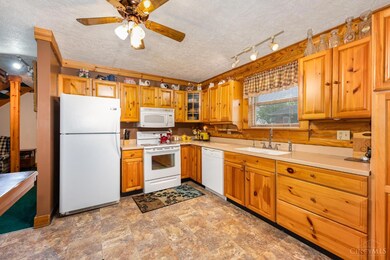
1360 Opal Ave Miamisburg, OH 45342
Downtown Miamisburg NeighborhoodHighlights
- 0.93 Acre Lot
- Vaulted Ceiling
- Solid Surface Countertops
- Deck
- Main Floor Bedroom
- No HOA
About This Home
As of June 2025Discover rustic comfort & modern convenience in this beautifully maintained log home, nearly 1 acre tucked out of sight. Front porch overlooks trees & street. New Roof Enjoy beautiful woodwork top-to-bottom with high vaulted ceilings from the loft overlooking great room Primary 1st floor bedroom option. Brand-new pellet stove adds warmth & efficiency, creating a cozy ambiance. Enjoy outdoor living on the brand-new deck, perfect for relaxing in the fresh air, mostly fenced-in with space to roam, room to grow. Featuring an oversized 2-car garage, offering plenty of space for vehicles, tools, or hobbies. Plus, a 2nd shed provides additional storage or could be transformed into a workshop, studio, or retreat. Thoughtful details throughout, this is your chance to own a private slice of country just minutes from modern conveniences. Close access to I-75 & shopping & restaurants. Not too far from Dayton & all of the entertainment & Austin Landing is several stops south
Last Agent to Sell the Property
Keller Williams Pinnacle Group License #2014004550 Listed on: 05/29/2025

Home Details
Home Type
- Single Family
Est. Annual Taxes
- $5,300
Year Built
- Built in 1995
Lot Details
- 0.93 Acre Lot
- Cul-De-Sac
- Privacy Fence
- Aluminum or Metal Fence
Parking
- 2 Car Detached Garage
- Oversized Parking
- Garage Door Opener
- Driveway
- On-Street Parking
Home Design
- Log Cabin
- Block Foundation
- Shingle Roof
- Log Siding
Interior Spaces
- 1,680 Sq Ft Home
- 1.5-Story Property
- Woodwork
- Crown Molding
- Vaulted Ceiling
- Ceiling Fan
- Skylights
- Double Pane Windows
- Vinyl Clad Windows
- Double Hung Windows
- Panel Doors
- Vinyl Flooring
- Crawl Space
- Storage In Attic
- Fire and Smoke Detector
Kitchen
- Eat-In Kitchen
- Oven or Range
- <<microwave>>
- Dishwasher
- Solid Surface Countertops
- Solid Wood Cabinet
- Disposal
Bedrooms and Bathrooms
- 3 Bedrooms
- Main Floor Bedroom
- Walk-In Closet
- 2 Full Bathrooms
- <<tubWithShowerToken>>
Laundry
- Dryer
- Washer
Outdoor Features
- Deck
- Shed
- Porch
Utilities
- Forced Air Heating and Cooling System
- Heat Pump System
- Heating System Uses Gas
- 220 Volts
- Electric Water Heater
- Cable TV Available
Community Details
- No Home Owners Association
Ownership History
Purchase Details
Home Financials for this Owner
Home Financials are based on the most recent Mortgage that was taken out on this home.Purchase Details
Purchase Details
Home Financials for this Owner
Home Financials are based on the most recent Mortgage that was taken out on this home.Similar Homes in the area
Home Values in the Area
Average Home Value in this Area
Purchase History
| Date | Type | Sale Price | Title Company |
|---|---|---|---|
| Survivorship Deed | $210,000 | None Available | |
| Interfamily Deed Transfer | -- | -- | |
| Warranty Deed | $189,000 | -- |
Mortgage History
| Date | Status | Loan Amount | Loan Type |
|---|---|---|---|
| Open | $152,000 | New Conventional | |
| Closed | $168,000 | Purchase Money Mortgage | |
| Closed | $42,000 | Unknown | |
| Closed | $82,700 | Fannie Mae Freddie Mac | |
| Closed | $34,000 | Credit Line Revolving | |
| Closed | $51,300 | No Value Available | |
| Previous Owner | $125,400 | Credit Line Revolving |
Property History
| Date | Event | Price | Change | Sq Ft Price |
|---|---|---|---|---|
| 06/30/2025 06/30/25 | Sold | $300,000 | +1.7% | $179 / Sq Ft |
| 06/01/2025 06/01/25 | Pending | -- | -- | -- |
| 05/29/2025 05/29/25 | For Sale | $295,000 | -- | $176 / Sq Ft |
Tax History Compared to Growth
Tax History
| Year | Tax Paid | Tax Assessment Tax Assessment Total Assessment is a certain percentage of the fair market value that is determined by local assessors to be the total taxable value of land and additions on the property. | Land | Improvement |
|---|---|---|---|---|
| 2024 | $5,167 | $81,460 | $11,860 | $69,600 |
| 2023 | $5,167 | $81,460 | $11,860 | $69,600 |
| 2022 | $3,986 | $52,900 | $7,700 | $45,200 |
| 2021 | $3,525 | $52,900 | $7,700 | $45,200 |
| 2020 | $3,517 | $52,900 | $7,700 | $45,200 |
| 2019 | $3,405 | $46,980 | $7,700 | $39,280 |
| 2018 | $3,416 | $46,980 | $7,700 | $39,280 |
| 2017 | $3,393 | $46,980 | $7,700 | $39,280 |
| 2016 | $2,991 | $39,890 | $7,700 | $32,190 |
| 2015 | $2,932 | $39,890 | $7,700 | $32,190 |
| 2014 | $2,932 | $39,890 | $7,700 | $32,190 |
| 2012 | -- | $47,750 | $8,400 | $39,350 |
Agents Affiliated with this Home
-
Victoria Schnorr

Seller's Agent in 2025
Victoria Schnorr
Keller Williams Pinnacle Group
(513) 479-5464
1 in this area
62 Total Sales
-
Austin Castro

Buyer's Agent in 2025
Austin Castro
Coldwell Banker Heritage
(937) 974-9226
8 in this area
560 Total Sales
Map
Source: MLS of Greater Cincinnati (CincyMLS)
MLS Number: 1842398
APN: K46-00907-0011
- 1109 N 11th St
- 1209 Nunnery Dr
- 1306 Kercher St
- 402 Wilson Park Dr
- 00 Heincke Rd
- 523 N Heincke Rd
- 853 King Harry Place
- 269 Ironwood Dr
- 722 Little John Ct
- 765 Heincke Rd
- 2113 Sir Lockesley Dr
- 1005 Skyview Dr
- 00 Graceland Dr
- 250 Grantwood Dr
- 706 N Gebhart Church Rd
- 816 Skyview Dr
- 1842 Kathy Ln
- 959 E Pearl St
- 758 Cransberry Dr
- 182 Grantwood Dr
