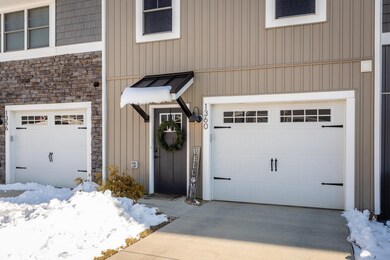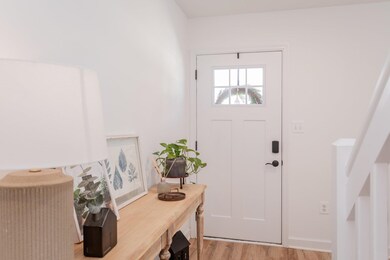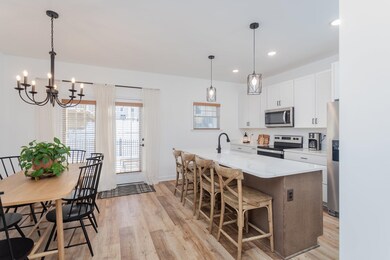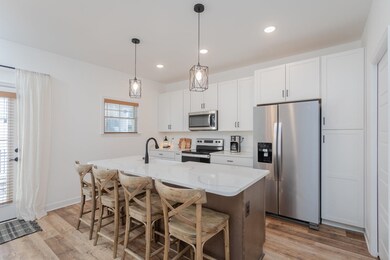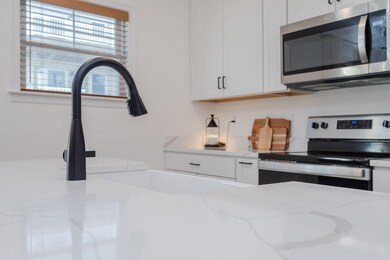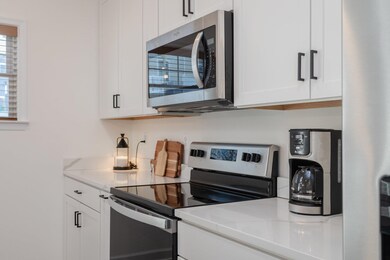
1360 Palomino Trail Rockingham, VA 22801
Massanetta Springs NeighborhoodHighlights
- Patio
- Community Playground
- Ceramic Tile Flooring
- Spotswood High School Rated A-
- Picnic Area
- Forced Air Heating and Cooling System
About This Home
As of February 2025This stunning 2022-built townhouse offers premium upgrades and move-in-ready convenience. The light-filled living room features a chic shiplap accent wall and flows seamlessly into the modern, eat-in kitchen—a true centerpiece with a large island, exquisite quartz countertops, white cabinetry, farmhouse sink, and upgraded organizational features. A convenient half-bath is located just off the kitchen. Luxury vinyl plank flooring spans all levels—no carpet—offering sleek, low-maintenance living. The spacious primary suite boasts a walk-in closet and a spa-like bathroom with subway tile, black hardware, and a glass shower door. Two additional bedrooms, a full bath, and a conveniently located laundry area—complete with a two-year-old washer and dryer—round out the upper level. The unfinished bonus room behind the single-car garage includes a roughed-in bathroom, offering endless possibilities: home office, theater, or additional suite. Outside, enjoy a concrete patio, fenced backyard, and community amenities including a pavilion, grilling area, basketball court, and playground. Conveniently located near Sentara RMH Medical Center and in the sought-after Cub Run Elementary district, this home perfectly blends style and comfort.
Last Agent to Sell the Property
Funkhouser Real Estate Group License #0225212586 Listed on: 01/16/2025
Property Details
Home Type
- Multi-Family
Est. Annual Taxes
- $1,950
Year Built
- Built in 2022
HOA Fees
- $75 Monthly HOA Fees
Parking
- 1 Car Garage
Home Design
- Property Attached
- Slab Foundation
- Composition Shingle Roof
- Vinyl Siding
Interior Spaces
- 2-Story Property
- Basement
Flooring
- Ceramic Tile
- Luxury Vinyl Plank Tile
Bedrooms and Bathrooms
- 3 Bedrooms
Laundry
- Dryer
- Washer
Outdoor Features
- Patio
- Playground
Schools
- Cub Run Elementary School
- Montevideo Middle School
- Spotswood High School
Utilities
- Forced Air Heating and Cooling System
- Heat Pump System
Additional Features
- 1,742 Sq Ft Lot
- Interior Unit
Listing and Financial Details
- Assessor Parcel Number 125H-30-12
Community Details
Overview
- $75 HOA Transfer Fee
- Congers Creek Subdivision
Amenities
- Picnic Area
Recreation
- Community Playground
Ownership History
Purchase Details
Home Financials for this Owner
Home Financials are based on the most recent Mortgage that was taken out on this home.Purchase Details
Home Financials for this Owner
Home Financials are based on the most recent Mortgage that was taken out on this home.Similar Homes in Rockingham, VA
Home Values in the Area
Average Home Value in this Area
Purchase History
| Date | Type | Sale Price | Title Company |
|---|---|---|---|
| Deed | $335,000 | West View Title | |
| Deed | $335,000 | West View Title | |
| Deed | $301,225 | -- |
Mortgage History
| Date | Status | Loan Amount | Loan Type |
|---|---|---|---|
| Previous Owner | $96,225 | New Conventional |
Property History
| Date | Event | Price | Change | Sq Ft Price |
|---|---|---|---|---|
| 02/21/2025 02/21/25 | Sold | $335,000 | 0.0% | $189 / Sq Ft |
| 01/22/2025 01/22/25 | Pending | -- | -- | -- |
| 01/16/2025 01/16/25 | For Sale | $335,000 | +11.2% | $189 / Sq Ft |
| 10/14/2022 10/14/22 | Sold | $301,225 | +4.6% | $174 / Sq Ft |
| 01/07/2022 01/07/22 | Pending | -- | -- | -- |
| 11/27/2021 11/27/21 | For Sale | $287,900 | -- | $166 / Sq Ft |
Tax History Compared to Growth
Tax History
| Year | Tax Paid | Tax Assessment Tax Assessment Total Assessment is a certain percentage of the fair market value that is determined by local assessors to be the total taxable value of land and additions on the property. | Land | Improvement |
|---|---|---|---|---|
| 2024 | $1,981 | $286,700 | $40,000 | $246,700 |
| 2023 | $2,013 | $286,700 | $40,000 | $246,700 |
| 2022 | $272 | $40,000 | $40,000 | $0 |
Agents Affiliated with this Home
-
Luke Smith

Seller's Agent in 2025
Luke Smith
Funkhouser Real Estate Group
(540) 560-9684
12 in this area
122 Total Sales
-
Scott Rogers

Buyer's Agent in 2025
Scott Rogers
Funkhouser Real Estate Group
(540) 578-0102
182 in this area
477 Total Sales
Map
Source: Harrisonburg-Rockingham Association of REALTORS®
MLS Number: 660051
APN: 125H-30-L12

