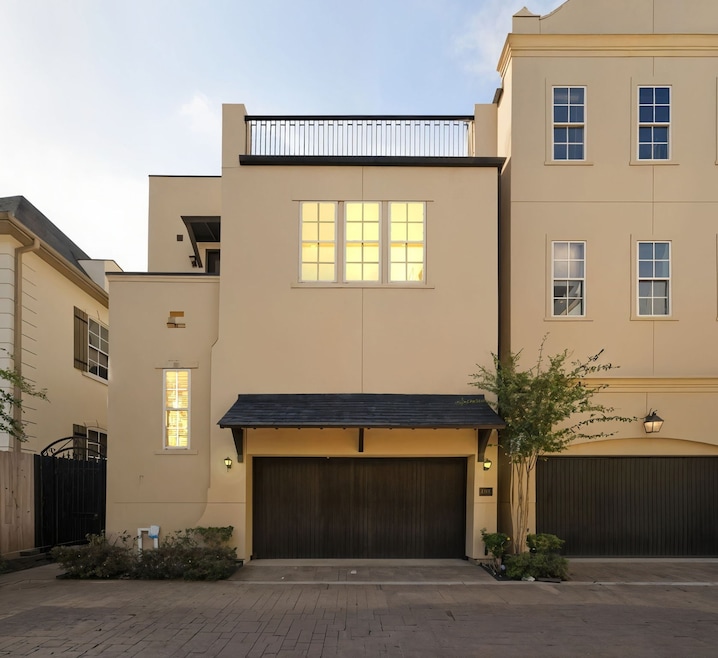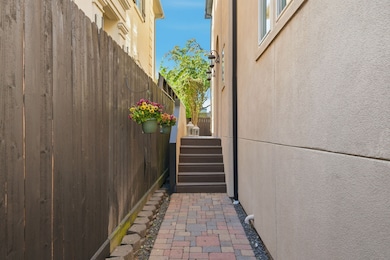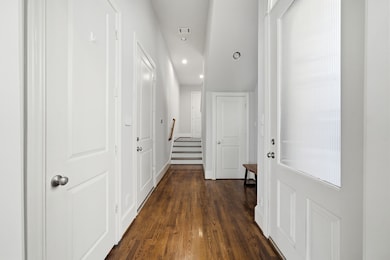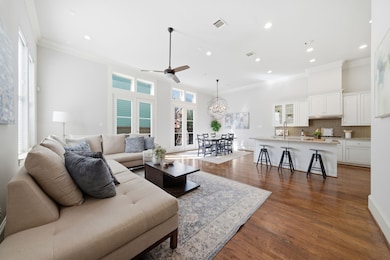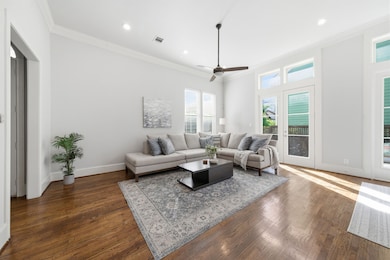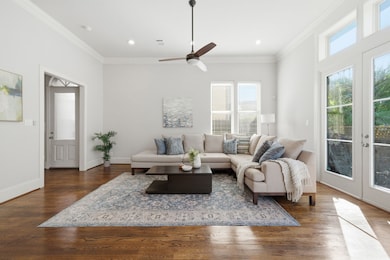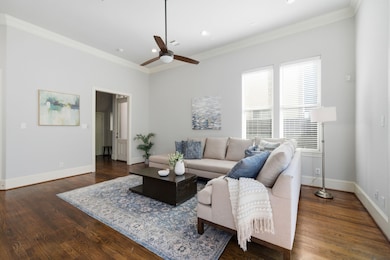1360 W 25th St Houston, TX 77008
Greater Heights NeighborhoodEstimated payment $4,224/month
Highlights
- Rooftop Deck
- Traditional Architecture
- High Ceiling
- Sinclair Elementary School Rated A-
- Wood Flooring
- Granite Countertops
About This Home
Welcome to this beautiful 3-story single-family home offering a functional floor plan & exceptional versatility. The main living area on the 1st floor features extra-tall ceilings, rich hardwood floors & an inviting deck that flows seamlessly into the side yard. All bedrooms are conveniently situated on the 2nd floor, including a massive primary suite w/ spacious spa-like bathroom, dual vanities & his-&-hers walk-in closets. The 3rd floor offers a sprawling game room complete w/ full bath making it ideal for a 4th bedroom, media room, or private retreat. A rooftop terrace extends the living space w/ endless potential. Storage is abundant throughout the home w/ oversized closets & thoughtful built-ins that enhance everyday convenience. Nestled within an intimate, well-maintained gated community, the home offers quick access to shops, parks, grocery stores, restaurants & major highways for effortless commuting. This property blends comfort, style & flexibility to suit any lifestyle.
Home Details
Home Type
- Single Family
Est. Annual Taxes
- $12,803
Year Built
- Built in 2013
Lot Details
- 2,401 Sq Ft Lot
- East Facing Home
- Back Yard Fenced and Side Yard
HOA Fees
- $154 Monthly HOA Fees
Parking
- 2 Car Attached Garage
- Garage Door Opener
Home Design
- Traditional Architecture
- Mediterranean Architecture
- Pillar, Post or Pier Foundation
- Composition Roof
- Cement Siding
- Stucco
Interior Spaces
- 2,774 Sq Ft Home
- 3-Story Property
- Crown Molding
- High Ceiling
- Ceiling Fan
- Window Treatments
- Family Room Off Kitchen
- Living Room
- Combination Kitchen and Dining Room
- Game Room
- Utility Room
Kitchen
- Breakfast Bar
- Electric Oven
- Gas Cooktop
- Microwave
- Dishwasher
- Kitchen Island
- Granite Countertops
- Pots and Pans Drawers
- Self-Closing Drawers and Cabinet Doors
- Disposal
Flooring
- Wood
- Carpet
- Tile
Bedrooms and Bathrooms
- 3 Bedrooms
- En-Suite Primary Bedroom
- Double Vanity
- Soaking Tub
- Bathtub with Shower
- Separate Shower
Laundry
- Dryer
- Washer
Home Security
- Security System Owned
- Security Gate
- Fire and Smoke Detector
Eco-Friendly Details
- Energy-Efficient Windows with Low Emissivity
- Energy-Efficient HVAC
- Energy-Efficient Lighting
- Energy-Efficient Thermostat
Outdoor Features
- Balcony
- Rooftop Deck
- Patio
- Rear Porch
Schools
- Sinclair Elementary School
- Hamilton Middle School
- Waltrip High School
Utilities
- Central Heating and Cooling System
- Heating System Uses Gas
- Programmable Thermostat
Community Details
Overview
- Association fees include common areas
- King Management Association, Phone Number (713) 956-8177
- Shady Acres Crest Subdivision
Security
- Controlled Access
Map
Home Values in the Area
Average Home Value in this Area
Tax History
| Year | Tax Paid | Tax Assessment Tax Assessment Total Assessment is a certain percentage of the fair market value that is determined by local assessors to be the total taxable value of land and additions on the property. | Land | Improvement |
|---|---|---|---|---|
| 2025 | $9,619 | $611,913 | $144,060 | $467,853 |
| 2024 | $9,619 | $625,453 | $132,055 | $493,398 |
| 2023 | $9,619 | $660,015 | $132,055 | $527,960 |
| 2022 | $11,856 | $596,429 | $108,045 | $488,384 |
| 2021 | $11,409 | $489,500 | $108,045 | $381,455 |
| 2020 | $12,520 | $520,638 | $111,286 | $409,352 |
| 2019 | $11,893 | $470,000 | $111,286 | $358,714 |
| 2018 | $9,056 | $460,000 | $111,286 | $348,714 |
| 2017 | $11,631 | $460,000 | $111,286 | $348,714 |
| 2016 | $11,631 | $460,000 | $111,286 | $348,714 |
| 2015 | $5,004 | $549,098 | $111,286 | $437,812 |
| 2014 | $5,004 | $194,643 | $98,921 | $95,722 |
Property History
| Date | Event | Price | List to Sale | Price per Sq Ft | Prior Sale |
|---|---|---|---|---|---|
| 11/06/2025 11/06/25 | For Sale | $569,900 | +15.1% | $205 / Sq Ft | |
| 12/25/2024 12/25/24 | Off Market | -- | -- | -- | |
| 01/30/2020 01/30/20 | Sold | -- | -- | -- | View Prior Sale |
| 12/31/2019 12/31/19 | Pending | -- | -- | -- | |
| 11/30/2019 11/30/19 | For Sale | $495,000 | -- | $175 / Sq Ft |
Purchase History
| Date | Type | Sale Price | Title Company |
|---|---|---|---|
| Vendors Lien | -- | First American Title | |
| Vendors Lien | -- | None Available |
Mortgage History
| Date | Status | Loan Amount | Loan Type |
|---|---|---|---|
| Open | $464,550 | New Conventional | |
| Previous Owner | $413,910 | New Conventional |
Source: Houston Association of REALTORS®
MLS Number: 89470734
APN: 1335690010006
- 1348 W 25th St
- 1427 W 25th St
- 1418 W 24th St
- 1436 W 24th St
- 1425 W 23rd St Unit B
- 2505 Couch St Unit B
- 2505 Couch St Unit A
- 2426 Bevis St
- 2543 Bevis St
- 1408 W 23rd St
- 1413 W 26th St
- 1241 W 24th St Unit C
- 2416 Bevis St
- 2308 Bevis St
- 2667 Shady Acres Landing
- 2301 Couch St
- 1328 W 23rd St Unit D
- 1328 W 23rd St Unit A
- 2659 Shady Acres Landing
- 1333 W 22nd St Unit F
- 1311 W 25th St Unit A
- 1425 W 26th St Unit A
- 1408 W 23rd St
- 1413 W 26th St
- 2416 Bevis St
- 2301 Couch St
- 1237 W 24th St
- 1333 W 22nd St Unit F
- 2646 Couch St
- 1537 W 24th St Unit C
- 1250 W 23rd St
- 1601 W 24th St Unit A
- 1225 W 25th St Unit 2
- 1548 W 23rd St
- 1327 W 21st St Unit ID1316409P
- 1327 W 21st St Unit ID1316404P
- 1214 W 25th St
- 1620 W 24th St Unit C
- 1620 W 24th St Unit A
- 1553 W 22nd St
