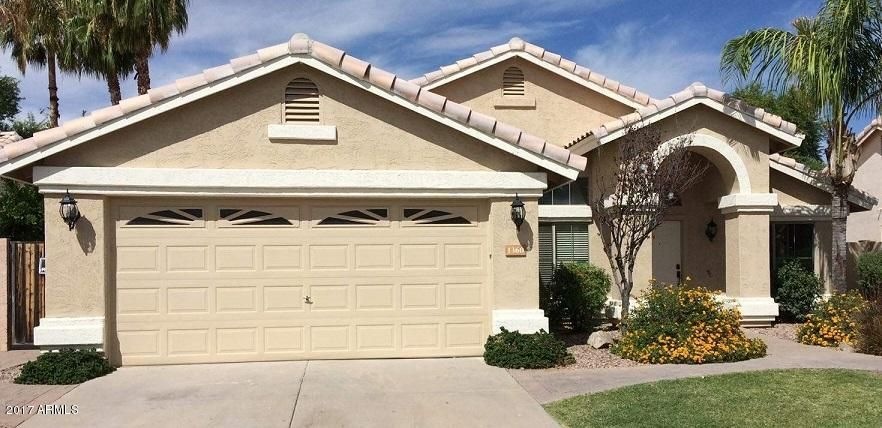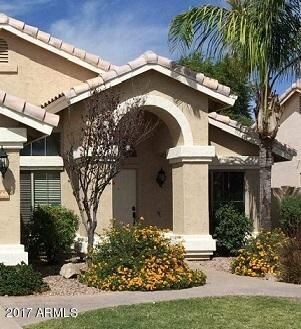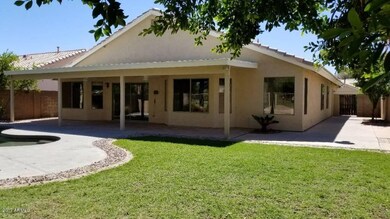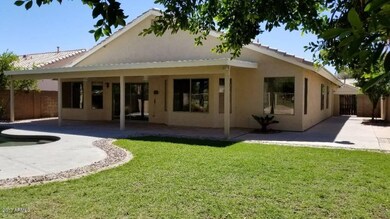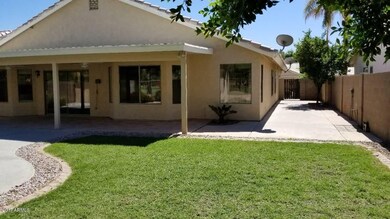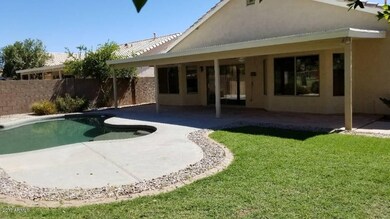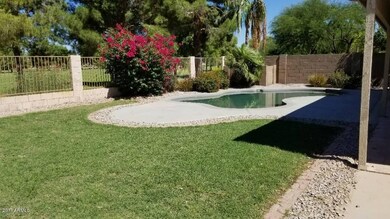
1360 W Canary Way Chandler, AZ 85286
Clemente Ranch NeighborhoodHighlights
- Play Pool
- Santa Barbara Architecture
- Eat-In Kitchen
- Robert and Danell Tarwater Elementary School Rated A
- Granite Countertops
- Dual Vanity Sinks in Primary Bathroom
About This Home
As of November 2020A Clemente Ranch, Chandler Charmer lies within the walls of this 1,833 sq. ft. POOL home!!! Just updated with modern day charms, this fantastic home sits adjacent to the City Park with spectacular views of green grass,shady trees and your own private sparkling pool. Serene and gorgeous times await you as you witness this park and pool view the moment you step through your front door, to preparing meals, dining, from your master bedroom and a super WOW view from your soaking tub. Dine outdoors and enjoy the quiet park setting and lovely pool. And just a short walk down the street, you enter the parks activity section with sports parks and picnic tables. Shopping is awesome as well…with everything from Home Goods to Sprouts. The home features 4 bedrooms and two bathrooms and is adorned with top end finishes...including new two-tone designer exterior and interior paints, brand new walnut ceramic wood-look plank tiles, stainless steel appliances, newly painted shaker cabinets with new stunning granite countertops. The granite abounds...the remodeled bathrooms feature matching granite and you'll find new, matching ceiling fans throughout! The HVAC is new and the yard is landscaped and ....oh yes....the pool, the park, THE VIEWS! Please verify any facts and figures that the Buyer feels is pertinent to making an offer.
Last Agent to Sell the Property
#1 National Real Estate Network LLC License #BR549161000 Listed on: 09/28/2017
Home Details
Home Type
- Single Family
Est. Annual Taxes
- $1,869
Year Built
- Built in 1994
Lot Details
- 7,061 Sq Ft Lot
- Wrought Iron Fence
- Block Wall Fence
- Sprinklers on Timer
- Grass Covered Lot
HOA Fees
- $35 Monthly HOA Fees
Parking
- 2 Car Garage
- Garage Door Opener
Home Design
- Santa Barbara Architecture
- Wood Frame Construction
- Tile Roof
- Stucco
Interior Spaces
- 1,833 Sq Ft Home
- 1-Story Property
- Ceiling Fan
Kitchen
- Eat-In Kitchen
- Built-In Microwave
- Kitchen Island
- Granite Countertops
Flooring
- Carpet
- Tile
Bedrooms and Bathrooms
- 4 Bedrooms
- Remodeled Bathroom
- Primary Bathroom is a Full Bathroom
- 2 Bathrooms
- Dual Vanity Sinks in Primary Bathroom
- Bathtub With Separate Shower Stall
Pool
- Play Pool
Schools
- Robert And Danell Tarwater Elementary School
- Bogle Junior High School
- Hamilton High School
Utilities
- Refrigerated Cooling System
- Heating System Uses Natural Gas
- High Speed Internet
- Cable TV Available
Listing and Financial Details
- Tax Lot 90
- Assessor Parcel Number 303-35-248
Community Details
Overview
- Association fees include ground maintenance
- Sentry Management Association, Phone Number (480) 345-0046
- Built by Shea Homes
- Clemente Ranch Subdivision
Recreation
- Community Playground
- Bike Trail
Ownership History
Purchase Details
Home Financials for this Owner
Home Financials are based on the most recent Mortgage that was taken out on this home.Purchase Details
Home Financials for this Owner
Home Financials are based on the most recent Mortgage that was taken out on this home.Purchase Details
Purchase Details
Purchase Details
Home Financials for this Owner
Home Financials are based on the most recent Mortgage that was taken out on this home.Purchase Details
Home Financials for this Owner
Home Financials are based on the most recent Mortgage that was taken out on this home.Purchase Details
Home Financials for this Owner
Home Financials are based on the most recent Mortgage that was taken out on this home.Purchase Details
Home Financials for this Owner
Home Financials are based on the most recent Mortgage that was taken out on this home.Purchase Details
Home Financials for this Owner
Home Financials are based on the most recent Mortgage that was taken out on this home.Purchase Details
Home Financials for this Owner
Home Financials are based on the most recent Mortgage that was taken out on this home.Similar Homes in Chandler, AZ
Home Values in the Area
Average Home Value in this Area
Purchase History
| Date | Type | Sale Price | Title Company |
|---|---|---|---|
| Warranty Deed | $453,000 | Valleywide Title Agency | |
| Special Warranty Deed | $330,000 | Stewart Leader Services | |
| Trustee Deed | $286,800 | None Available | |
| Interfamily Deed Transfer | -- | None Available | |
| Interfamily Deed Transfer | -- | Transnation Title Ins Co | |
| Interfamily Deed Transfer | -- | Transnation Title Ins Co | |
| Warranty Deed | $367,000 | Transnation Title Ins Co | |
| Interfamily Deed Transfer | -- | First American Title Ins Co | |
| Warranty Deed | $204,000 | Transnation Title Ins Co | |
| Warranty Deed | $166,500 | First American Title | |
| Warranty Deed | $125,950 | First American Title | |
| Warranty Deed | -- | First American Title |
Mortgage History
| Date | Status | Loan Amount | Loan Type |
|---|---|---|---|
| Open | $407,700 | New Conventional | |
| Previous Owner | $313,500 | New Conventional | |
| Previous Owner | $313,500 | New Conventional | |
| Previous Owner | $73,400 | Stand Alone Second | |
| Previous Owner | $73,400 | Stand Alone Second | |
| Previous Owner | $293,600 | New Conventional | |
| Previous Owner | $175,000 | Credit Line Revolving | |
| Previous Owner | $34,400 | Stand Alone Second | |
| Previous Owner | $129,500 | New Conventional | |
| Previous Owner | $158,175 | New Conventional | |
| Previous Owner | $100,736 | VA |
Property History
| Date | Event | Price | Change | Sq Ft Price |
|---|---|---|---|---|
| 11/19/2020 11/19/20 | Sold | $453,000 | +5.3% | $247 / Sq Ft |
| 09/29/2020 09/29/20 | For Sale | $430,000 | +26.8% | $235 / Sq Ft |
| 12/15/2017 12/15/17 | Sold | $339,000 | -3.1% | $185 / Sq Ft |
| 12/10/2017 12/10/17 | For Sale | $349,900 | 0.0% | $191 / Sq Ft |
| 12/10/2017 12/10/17 | Price Changed | $349,900 | 0.0% | $191 / Sq Ft |
| 10/31/2017 10/31/17 | Pending | -- | -- | -- |
| 10/30/2017 10/30/17 | Pending | -- | -- | -- |
| 09/28/2017 09/28/17 | For Sale | $349,900 | -- | $191 / Sq Ft |
Tax History Compared to Growth
Tax History
| Year | Tax Paid | Tax Assessment Tax Assessment Total Assessment is a certain percentage of the fair market value that is determined by local assessors to be the total taxable value of land and additions on the property. | Land | Improvement |
|---|---|---|---|---|
| 2025 | $1,906 | $29,500 | -- | -- |
| 2024 | $2,219 | $28,095 | -- | -- |
| 2023 | $2,219 | $41,620 | $8,320 | $33,300 |
| 2022 | $2,142 | $31,060 | $6,210 | $24,850 |
| 2021 | $2,245 | $29,570 | $5,910 | $23,660 |
| 2020 | $2,635 | $27,870 | $5,570 | $22,300 |
| 2019 | $2,932 | $25,800 | $5,160 | $20,640 |
| 2018 | $2,081 | $24,530 | $4,900 | $19,630 |
| 2017 | $2,321 | $22,750 | $4,550 | $18,200 |
| 2016 | $1,869 | $23,150 | $4,630 | $18,520 |
| 2015 | $1,811 | $20,910 | $4,180 | $16,730 |
Agents Affiliated with this Home
-
Le Schroeder

Seller's Agent in 2020
Le Schroeder
Cactus Mountain Properties, LLC
(602) 826-3492
1 in this area
9 Total Sales
-
James White

Buyer's Agent in 2020
James White
HomeSmart
(480) 658-5688
1 in this area
4 Total Sales
-
Douglas McCowan

Seller's Agent in 2017
Douglas McCowan
#1 National Real Estate Network LLC
(480) 988-7365
9 Total Sales
-
Kevin Schmidt
K
Buyer's Agent in 2017
Kevin Schmidt
Keller Williams Arizona Realty
(480) 839-6600
83 Total Sales
Map
Source: Arizona Regional Multiple Listing Service (ARMLS)
MLS Number: 5666638
APN: 303-35-248
- 1403 W Goldfinch Way
- 1471 W Canary Way
- 2754 S Apache Dr
- 1420 W Raven Dr
- 1150 W Goldfinch Way
- 1131 W Goldfinch Way
- 1384 W Oriole Way
- 1055 W Diamondback Dr
- 1705 W Lark Dr
- 1162 W Bluebird Dr
- 2409 S Chestnut Place
- 1327 W Kingbird Dr
- 1767 W Bluejay Ct
- 2190 S Navajo Way
- 1811 W Wisteria Dr
- 1721 W Kingbird Dr
- 821 W Oriole Way
- 1708 W Seagull Ct
- 2781 S Santa Anna St
- 2073 S Navajo Ct
