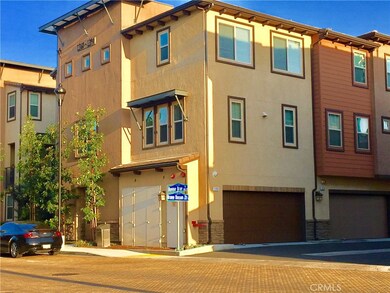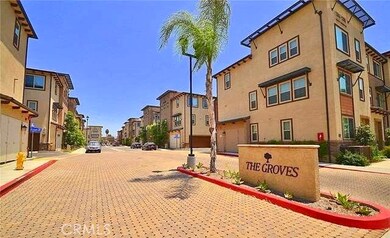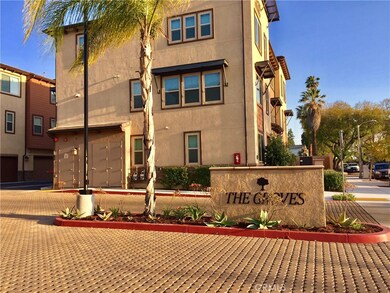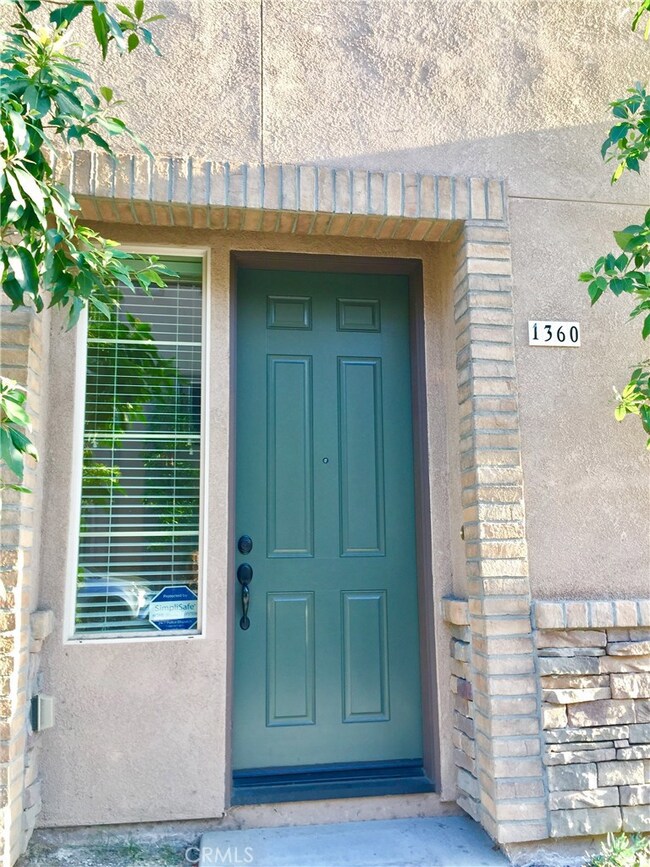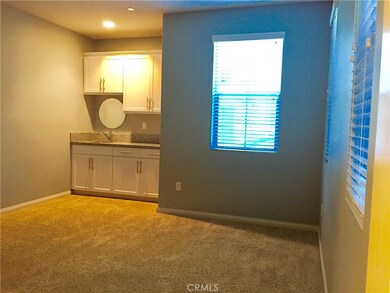
1360 W Orange Blossom Way Fullerton, CA 92833
Estimated Value: $907,000 - $963,000
Highlights
- Primary Bedroom Suite
- Open Floorplan
- Corner Lot
- Fullerton Union High School Rated A
- Main Floor Bedroom
- Granite Countertops
About This Home
As of June 2017Come see this immaculate tri-level condominium in the heart of Fullerton! This 4-bedrooms and 3.5-bathrooms home built in 2014 has 2,140 square feet of pure living space. A foyer greets you upon entry. A convenient junior suite with full bath welcomes you on the first floor. Bedroom has a small kitchenette with sink, cabinetry and granite countertop. Ideal as a guest bedroom, office or mother-in-law quarters. Step up to the 2nd level and it's an open floor plan featuring a huge living room, dining area and kitchen. Granite counters, stainless steel appliances, huge walk-in pantry and a large kitchen island appeals to the gourmet chef in the family. Recessed lighting all throughout. Fresh interior paint. Dual-paned windows all throughout. Media entertainment niche. The living room leads to an attached private balcony for some fresh air. The third floor features the 3 main bedrooms. Master suite with walk-in closet. Double vanity sink in master bathroom. Convenient upstairs laundry. 2-car attached garage. A stone's throw away to shopping centers, banks and restaurants. Close to Amtrak and Metro station; Disneyland, Knott's Berry Farm, Honda Center and Angel Stadium. Easy access to the 91 and 5 freeways. You must see this gem in the city before it's gone!
Last Agent to Sell the Property
Blanche Gomez
PACIFIC SHORES REALTY License #01487153 Listed on: 04/11/2017
Property Details
Home Type
- Condominium
Est. Annual Taxes
- $7,837
Year Built
- Built in 2014
Lot Details
- 1 Common Wall
HOA Fees
- $224 Monthly HOA Fees
Parking
- 2 Car Direct Access Garage
- Parking Available
- Side Facing Garage
Home Design
- Turnkey
- Planned Development
- Tile Roof
- Concrete Roof
Interior Spaces
- 2,140 Sq Ft Home
- 3-Story Property
- Open Floorplan
- Recessed Lighting
- Double Pane Windows
- Blinds
- Insulated Doors
- Living Room
- Home Security System
Kitchen
- Walk-In Pantry
- Double Oven
- Microwave
- Dishwasher
- Kitchen Island
- Granite Countertops
Bedrooms and Bathrooms
- 4 Bedrooms | 1 Main Level Bedroom
- Primary Bedroom Suite
- Walk-In Closet
Laundry
- Laundry Room
- Laundry on upper level
Outdoor Features
- Balcony
- Rain Gutters
Schools
- Orangethorpe Elementary School
- Nicolas Middle School
- Fullerton Union High School
Utilities
- Forced Air Heating and Cooling System
- Tankless Water Heater
Listing and Financial Details
- Tax Lot 1
- Tax Tract Number 17487
- Assessor Parcel Number 93777419
Community Details
Overview
- The Groves Association, Phone Number (714) 285-2626
- Maintained Community
Amenities
- Picnic Area
Recreation
- Community Playground
Security
- Carbon Monoxide Detectors
- Fire and Smoke Detector
Ownership History
Purchase Details
Home Financials for this Owner
Home Financials are based on the most recent Mortgage that was taken out on this home.Purchase Details
Home Financials for this Owner
Home Financials are based on the most recent Mortgage that was taken out on this home.Similar Homes in the area
Home Values in the Area
Average Home Value in this Area
Purchase History
| Date | Buyer | Sale Price | Title Company |
|---|---|---|---|
| Fuller Adriene N | $620,000 | Ticor Title | |
| Eusoof Peter Ismael Flores | $544,000 | Fidelity National Title Co |
Mortgage History
| Date | Status | Borrower | Loan Amount |
|---|---|---|---|
| Previous Owner | Eusoof Peter Ismael Flores | $544,000 |
Property History
| Date | Event | Price | Change | Sq Ft Price |
|---|---|---|---|---|
| 06/23/2017 06/23/17 | Sold | $620,000 | -2.3% | $290 / Sq Ft |
| 04/11/2017 04/11/17 | For Sale | $634,900 | -- | $297 / Sq Ft |
Tax History Compared to Growth
Tax History
| Year | Tax Paid | Tax Assessment Tax Assessment Total Assessment is a certain percentage of the fair market value that is determined by local assessors to be the total taxable value of land and additions on the property. | Land | Improvement |
|---|---|---|---|---|
| 2024 | $7,837 | $705,452 | $351,510 | $353,942 |
| 2023 | $7,648 | $691,620 | $344,618 | $347,002 |
| 2022 | $7,598 | $678,059 | $337,860 | $340,199 |
| 2021 | $7,465 | $664,764 | $331,235 | $333,529 |
| 2020 | $7,424 | $657,948 | $327,838 | $330,110 |
| 2019 | $7,228 | $645,048 | $321,410 | $323,638 |
| 2018 | $7,118 | $632,400 | $315,107 | $317,293 |
| 2017 | $6,459 | $563,341 | $233,734 | $329,607 |
| 2016 | $6,325 | $552,296 | $229,151 | $323,145 |
| 2015 | $5,791 | $510,476 | $192,184 | $318,292 |
Agents Affiliated with this Home
-

Seller's Agent in 2017
Blanche Gomez
PACIFIC SHORES REALTY
-
Stalzer Real Estate Group

Buyer's Agent in 2017
Stalzer Real Estate Group
Circa Properties, Inc.
(714) 299-1333
5 in this area
66 Total Sales
Map
Source: California Regional Multiple Listing Service (CRMLS)
MLS Number: IV17076411
APN: 937-774-19
- 1113 W Hill Ave
- 713 S Orchard Ave
- 1212 W Oak Ave
- 1131 W Oak Ave
- 736 W Elm Ave
- 701 W Knepp Ave
- 1442 W Olive Ave
- 1327 W Chevy Chase Dr
- 1236 N Dresden Place
- 1132 W Valencia Dr
- 1467 W Southgate Ave
- 1517 W Romneya Dr
- 1919 W Coronet Ave Unit 62
- 1919 W Coronet Ave Unit 89
- 1919 W Coronet Ave Unit 158
- 1919 W Coronet Ave Unit 203
- 1919 W Coronet Ave Unit 161
- 1201 W Valencia Dr Unit 223
- 698 Americana Dr
- 436 W Porter Ave
- 1360 W Orange Blossom Way
- 1370 W Orange Blossom Way
- 1390 W Orange Blossom Way
- 1371 Clementine Way
- 1340 W Orange Blossom Way Unit 52
- 1340 W Orange Blossom Way
- 1330 W Orange Blossom Way
- 1341 W Orange Blossom Way
- 1320 W Orange Blossom Way
- 1321 W Orange Blossom Way
- 1330 Clementine Way Unit A
- 1361 Clementine Way
- 1370 Clementine Way
- 1321 Groveside Way
- 1370 Orange Blossom Way
- 1331 Clementine Way
- 1330 Clementine Way
- 1371 Groveside Way
- 1340 Clementine Way
- 1320 Clementine Way

