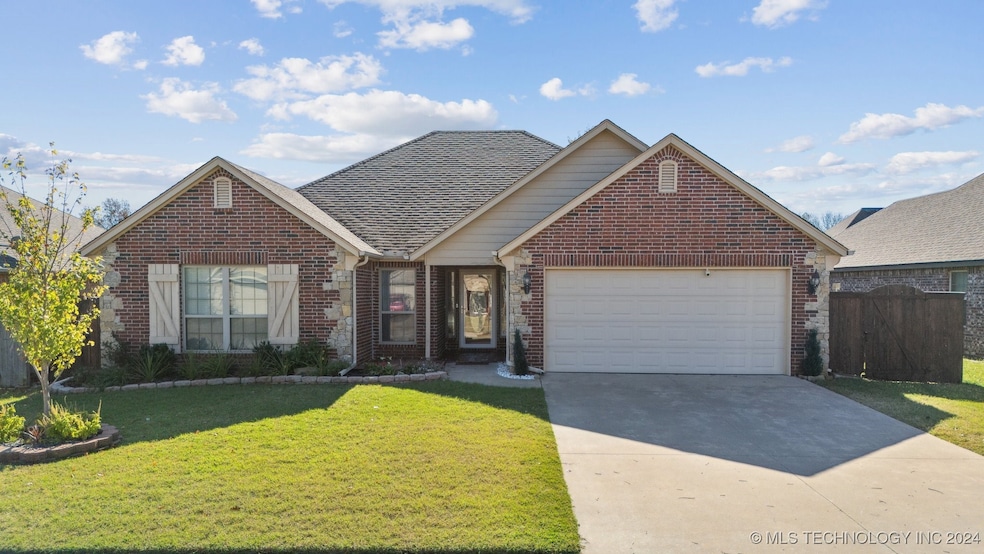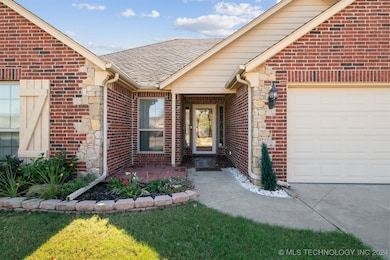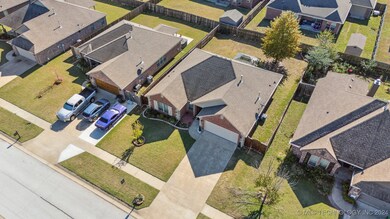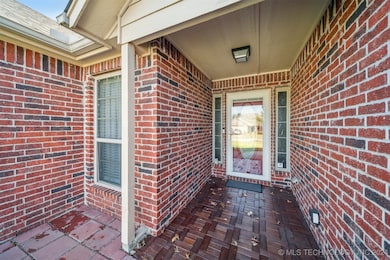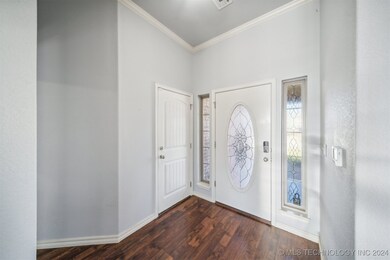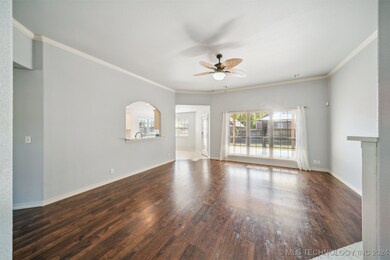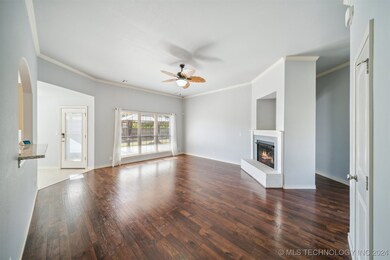
1360 W Ross Ave Sapulpa, OK 74066
Highlights
- Mature Trees
- Granite Countertops
- Gazebo
- High Ceiling
- Covered patio or porch
- 2 Car Attached Garage
About This Home
As of March 2025Wow! Look at this new price! Seller said to bring us an offer! Everything has been updated, spotlessly clean with nothing that needs to be done, but bring your boxes and unpack! All new paint, flooring, and updates throughout this light and bright space. Beautiful granite counters throughout. Primary bedroom has new flooring, tray ceilings, fresh paint, with French doors leading to spacious patio/deck and backyard. The bath has been completely redone with new tile, granite, fogless lighted vanity mirror and redesigned shower. 2 additional spacious bedrooms have walk in closets with new flooring and paint. Unique, beautiful new extended parquet wood deck in the backyard with new gazebo installed. New fully landscaped backyard with privacy fencing all around. Level yard will allow for installation of pool or other outdoor play equipment to enjoy the outdoor space. This wonderful, home is close to schools, shopping and convenient for commuting. The neighborhood features parks, ponds and trails for your outdoor time.
Home Details
Home Type
- Single Family
Est. Annual Taxes
- $3,061
Year Built
- Built in 2010
Lot Details
- 7,245 Sq Ft Lot
- North Facing Home
- Privacy Fence
- Mature Trees
HOA Fees
- $17 Monthly HOA Fees
Parking
- 2 Car Attached Garage
- Parking Storage or Cabinetry
Home Design
- Brick Exterior Construction
- Slab Foundation
- Wood Frame Construction
- Fiberglass Roof
- Asphalt
Interior Spaces
- 1,600 Sq Ft Home
- 1-Story Property
- High Ceiling
- Ceiling Fan
- Gas Log Fireplace
- Vinyl Clad Windows
- Fire and Smoke Detector
- Washer and Gas Dryer Hookup
Kitchen
- Gas Oven
- Stove
- Gas Range
- Microwave
- Plumbed For Ice Maker
- Dishwasher
- Granite Countertops
- Disposal
Flooring
- Laminate
- Tile
Bedrooms and Bathrooms
- 3 Bedrooms
- 2 Full Bathrooms
Outdoor Features
- Covered patio or porch
- Gazebo
- Pergola
- Rain Gutters
Schools
- Jefferson Heights Elementary School
- Sapulpa High School
Utilities
- Zoned Heating and Cooling
- Heating System Uses Gas
- Programmable Thermostat
- Gas Water Heater
- High Speed Internet
Listing and Financial Details
- Exclusions: Security system
Community Details
Overview
- The Lakes At Jefferson Heights I Subdivision
Recreation
- Park
Ownership History
Purchase Details
Home Financials for this Owner
Home Financials are based on the most recent Mortgage that was taken out on this home.Purchase Details
Home Financials for this Owner
Home Financials are based on the most recent Mortgage that was taken out on this home.Purchase Details
Home Financials for this Owner
Home Financials are based on the most recent Mortgage that was taken out on this home.Similar Homes in Sapulpa, OK
Home Values in the Area
Average Home Value in this Area
Purchase History
| Date | Type | Sale Price | Title Company |
|---|---|---|---|
| Warranty Deed | $265,000 | Titan Title & Closing | |
| Warranty Deed | $215,000 | Executives Title & Escrow | |
| Warranty Deed | $25,000 | -- |
Mortgage History
| Date | Status | Loan Amount | Loan Type |
|---|---|---|---|
| Previous Owner | $143,500 | VA | |
| Previous Owner | $127,500 | Commercial |
Property History
| Date | Event | Price | Change | Sq Ft Price |
|---|---|---|---|---|
| 03/14/2025 03/14/25 | Sold | $265,000 | -1.9% | $166 / Sq Ft |
| 02/27/2025 02/27/25 | Pending | -- | -- | -- |
| 02/24/2025 02/24/25 | For Sale | $270,000 | 0.0% | $169 / Sq Ft |
| 02/05/2025 02/05/25 | Pending | -- | -- | -- |
| 12/30/2024 12/30/24 | Price Changed | $270,000 | -5.3% | $169 / Sq Ft |
| 11/25/2024 11/25/24 | Price Changed | $285,000 | -3.4% | $178 / Sq Ft |
| 11/05/2024 11/05/24 | For Sale | $295,000 | +37.3% | $184 / Sq Ft |
| 12/06/2021 12/06/21 | Sold | $214,900 | 0.0% | $134 / Sq Ft |
| 11/05/2021 11/05/21 | Pending | -- | -- | -- |
| 11/05/2021 11/05/21 | For Sale | $214,900 | -- | $134 / Sq Ft |
Tax History Compared to Growth
Tax History
| Year | Tax Paid | Tax Assessment Tax Assessment Total Assessment is a certain percentage of the fair market value that is determined by local assessors to be the total taxable value of land and additions on the property. | Land | Improvement |
|---|---|---|---|---|
| 2024 | $3,253 | $27,760 | $4,200 | $23,560 |
| 2023 | $3,253 | $26,951 | $4,200 | $22,751 |
| 2022 | $3,006 | $26,166 | $4,200 | $21,966 |
| 2021 | $2,268 | $20,117 | $3,456 | $16,661 |
| 2020 | $2,186 | $19,531 | $3,140 | $16,391 |
| 2019 | $2,129 | $18,963 | $2,923 | $16,040 |
| 2018 | $2,107 | $18,410 | $2,756 | $15,654 |
| 2017 | $2,096 | $18,410 | $2,756 | $15,654 |
| 2016 | $1,993 | $18,410 | $2,756 | $15,654 |
| 2015 | -- | $17,922 | $2,756 | $15,166 |
| 2014 | -- | $17,400 | $2,756 | $14,644 |
Agents Affiliated with this Home
-
Linda Nunn

Seller's Agent in 2025
Linda Nunn
Chinowth & Cohen
(918) 841-2241
1 in this area
70 Total Sales
-
Esther Foley
E
Seller's Agent in 2021
Esther Foley
McGraw, REALTORS
(918) 665-8559
2 in this area
52 Total Sales
-
Lori McCaskey

Buyer's Agent in 2021
Lori McCaskey
Coldwell Banker Select
(918) 224-5915
21 in this area
84 Total Sales
Map
Source: MLS Technology
MLS Number: 2439260
APN: 1529-00-007-000-0-170-00
- 16853 W Teel Rd
- 13632 W Teel Rd
- 1410 W Taft Ave
- 13195 W Teel Rd
- 12169 S Mesa Rd
- 14601 W Teel Rd
- 719 W Teel Rd
- 12310 S Mesa Rd
- 606 W Hastain Ave
- 1965 S Scott St
- 909 S Oklahoma St
- 914 W Bryan Ave
- 215 W Ross Ave
- 502 S Muskogee St
- 408 S Muskogee St
- 813 S Hickory St
- 1424 S Main St
- 141 W Fairlane Place
- 130 W Fairlane Ct
- 637 S Mounds St
