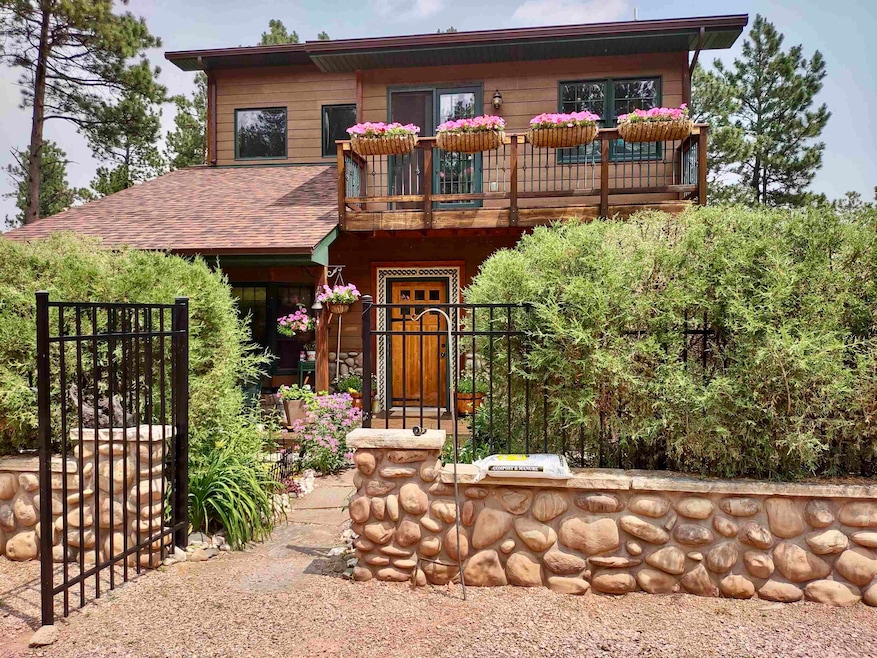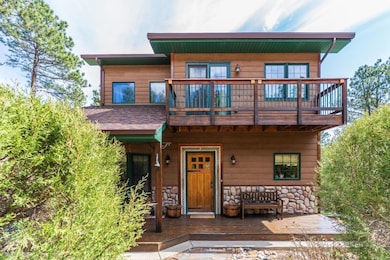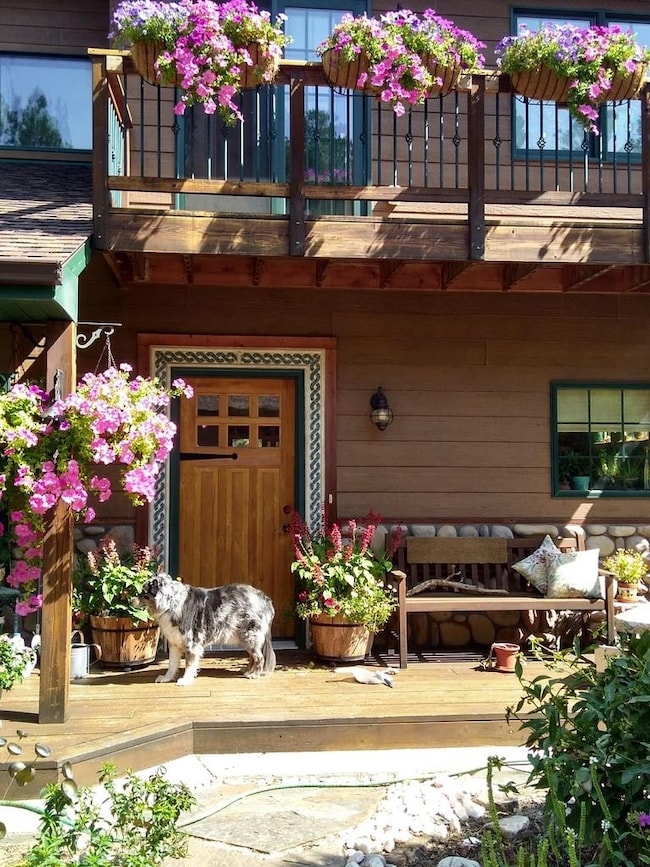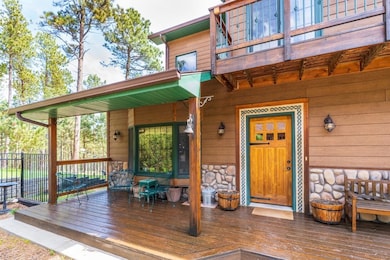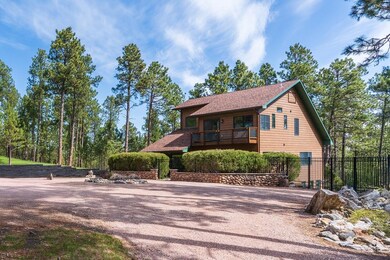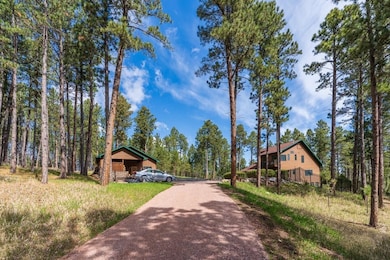
13600 Aeronaut Ln Unit 13600 Aeronauts Way Rapid City, SD 57702
Estimated payment $6,511/month
Highlights
- Very Popular Property
- Deck
- Wooded Lot
- Near a National Forest
- Living Room with Fireplace
- Mud Room
About This Home
HIDDEN BLACK HILLS TREASURE! Barely off paved road & near Hwy 16 lies this hidden treasure of a property. Drive the winding driveway & leave the world behind to this private sanctuary! Unique Artisan Home has a great unexpected floorplan w/ nooks & crannies full of wonder! Quiet sitting areas, built in bookshelves w/ glass doors, a charming “Juliet” balcony, bright artistic tiles, stained glass windows & lots of warm wood throughout -just to name a few of the details that make this home so special! Upstairs is the airy Master suite w/ vaulted ceiling, sitting area, huge closet, & delightful master bath w/ corner tub, stained glass windows & splendid blue tile walk in shower! Main level has the sitting room w/ bookshelves all around, the living room space w/ wood stove in the corner, dining area, bath & a simply delightful kitchen area! Walk out to the spacious deck overlooking the private fenced back yard. Basement has another bdrm, family room (currently an art studio) a kitchen area, a library w/ walls of bookshelves, huge storage area (could be another bedroom) & another bath. Walk out to covered patio. Beautiful wrought Iron fence all around the home to keep deer out of the flower gardens. Private sitting area by the front door! Amazing 4.68 acre lot full of Ponderosa Pines for complete country feel. PLUS direct trail access to STRATOBOWL RIM TRAIL for breathtaking hiking right from your door! A simply enchanting property! Come take a tour & bring your dreams in tow!
Home Details
Home Type
- Single Family
Year Built
- Built in 2007
Lot Details
- 4.68 Acre Lot
- Aluminum or Metal Fence
- Unpaved Streets
- Wooded Lot
- Landscaped with Trees
- Lawn
- Subdivision Possible
Parking
- 2 Car Detached Garage
Home Design
- Frame Construction
- Composition Roof
Interior Spaces
- 3,177 Sq Ft Home
- 2-Story Property
- Mud Room
- Living Room with Fireplace
- 2 Fireplaces
- Den
- Electric Oven or Range
- Property Views
- Basement
Bedrooms and Bathrooms
- 2 Bedrooms
- En-Suite Primary Bedroom
Laundry
- Laundry on main level
- Dryer
- Washer
Eco-Friendly Details
- Green Energy Fireplace or Wood Stove
Outdoor Features
- Cove
- Enclosed Balcony
- Deck
- Covered patio or porch
- Stoop
Utilities
- Refrigerated and Evaporative Cooling System
- Forced Air Heating System
- Propane
- On Site Septic
Community Details
- Near a National Forest
- Building Fire Alarm
Map
Home Values in the Area
Average Home Value in this Area
Property History
| Date | Event | Price | Change | Sq Ft Price |
|---|---|---|---|---|
| 05/09/2025 05/09/25 | For Sale | $994,900 | -- | $313 / Sq Ft |
Similar Homes in Rapid City, SD
Source: Mount Rushmore Area Association of REALTORS®
MLS Number: 84342
- 13651 Quartz Canyon Ct
- 23632 Wilderness Canyon Rd
- TBD Bighorn Rd
- 13741 47th Ave W
- 8001 Bighorn Rd
- 0000 Neck Yoke Rd Unit Neck Yoke Road
- 0000 Neck Yoke Rd Unit TBD Neck Yoke Rd
- 8510 Clarkson Rd
- 5341 Scrub Oak Cir
- 5303 Conifer Ln
- 8250 Countryside Blvd
- 5396 Conifer Ln
- 5588 Barberry Cir
- 5325 Snowberry Ct
- 5515 Meadowlark Dr
- 5399 Meadowlark Dr
- 7497 Tanager Dr
- 7001 Prestwick Rd
- 13727 Ruthies Trail
- 7040 Prestwick Rd
