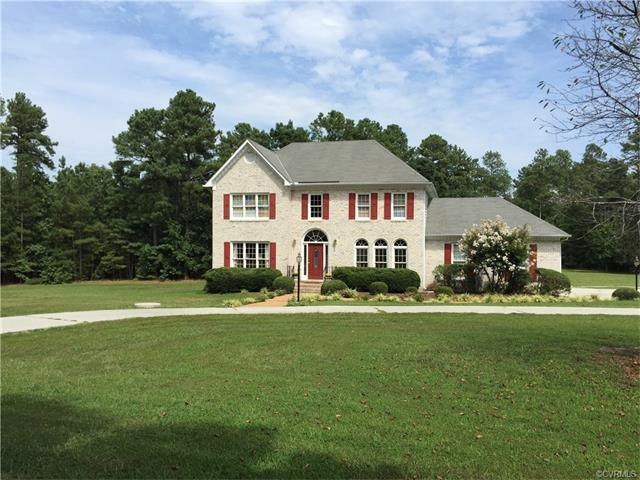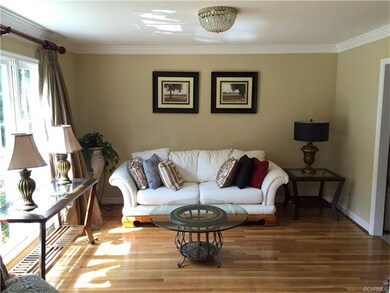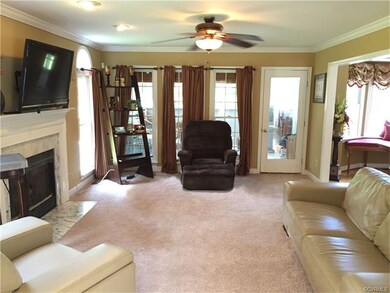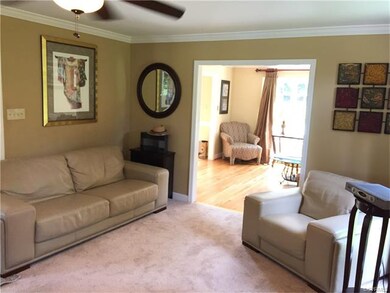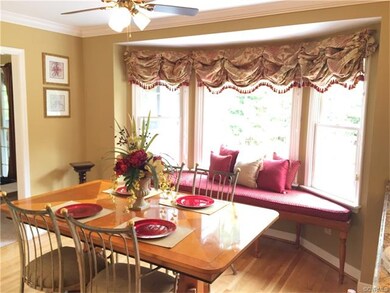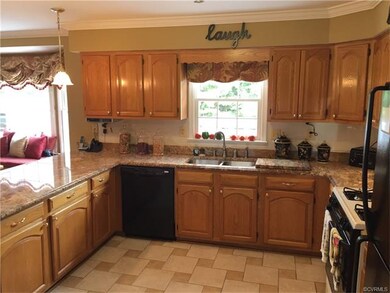
13600 Brandy Oaks Terrace Chesterfield, VA 23832
Birkdale NeighborhoodEstimated Value: $502,000 - $581,518
Highlights
- Wood Flooring
- Forced Air Heating System
- Hot Water Heating System
About This Home
As of January 2016IF YOU EVER WANTED PRIVACY LOOK NO FURTHER, THIS IS IT!!! Come see this private over 6 acres of private property with a beautiful landscaped lawn and plenty of space for entertaining. This a a 4 bedroom 2.5 bath home with all the formal rooms plus a family room and a gorgeous kitchen with beautiful granite counter tops. No need to worry about storage because the home has an attached 2 car garage and the current owner has turned half of it into a private office. Which can be turned back into part of the garage if needed. Outside you will find an additional 2 car garage plus a storage area and also the drive way is paved with concrete. You cannot beat this value anywhere else. This has been a very well maintained home. COME TAKE A LOOK.
Last Agent to Sell the Property
Samson Properties License #0225074602 Listed on: 08/31/2015

Home Details
Home Type
- Single Family
Est. Annual Taxes
- $4,091
Year Built
- 1992
Lot Details
- 6
Home Design
- Shingle Roof
Interior Spaces
- Property has 2 Levels
Flooring
- Wood
- Ceramic Tile
Bedrooms and Bathrooms
- 4 Bedrooms
- 2 Full Bathrooms
Utilities
- Forced Air Heating System
- Hot Water Heating System
- Conventional Septic
Listing and Financial Details
- Assessor Parcel Number 728-653-40-85-00000
Ownership History
Purchase Details
Home Financials for this Owner
Home Financials are based on the most recent Mortgage that was taken out on this home.Purchase Details
Home Financials for this Owner
Home Financials are based on the most recent Mortgage that was taken out on this home.Similar Homes in the area
Home Values in the Area
Average Home Value in this Area
Purchase History
| Date | Buyer | Sale Price | Title Company |
|---|---|---|---|
| Wrobel Peter | $303,000 | Boston National Title Llc | |
| Johnson Robert A | $210,000 | -- |
Mortgage History
| Date | Status | Borrower | Loan Amount |
|---|---|---|---|
| Previous Owner | Johnson Carolyn C | $217,500 | |
| Previous Owner | Johnson Robert A | $168,000 |
Property History
| Date | Event | Price | Change | Sq Ft Price |
|---|---|---|---|---|
| 01/30/2016 01/30/16 | Sold | $303,000 | -3.8% | $125 / Sq Ft |
| 09/17/2015 09/17/15 | Pending | -- | -- | -- |
| 08/31/2015 08/31/15 | For Sale | $315,000 | -- | $130 / Sq Ft |
Tax History Compared to Growth
Tax History
| Year | Tax Paid | Tax Assessment Tax Assessment Total Assessment is a certain percentage of the fair market value that is determined by local assessors to be the total taxable value of land and additions on the property. | Land | Improvement |
|---|---|---|---|---|
| 2024 | $4,091 | $444,800 | $106,100 | $338,700 |
| 2023 | $3,807 | $418,300 | $101,100 | $317,200 |
| 2022 | $3,802 | $413,300 | $96,100 | $317,200 |
| 2021 | $3,464 | $357,700 | $95,100 | $262,600 |
| 2020 | $3,398 | $357,700 | $95,100 | $262,600 |
| 2019 | $3,085 | $324,700 | $90,100 | $234,600 |
| 2018 | $2,956 | $311,200 | $81,500 | $229,700 |
| 2017 | $2,978 | $310,200 | $80,500 | $229,700 |
| 2016 | $2,803 | $292,000 | $80,500 | $211,500 |
| 2015 | $2,681 | $279,300 | $80,500 | $198,800 |
| 2014 | $2,714 | $282,700 | $80,500 | $202,200 |
Agents Affiliated with this Home
-
Myrna Kimbrough

Seller's Agent in 2016
Myrna Kimbrough
Samson Properties
(804) 334-8655
26 Total Sales
Map
Source: Central Virginia Regional MLS
MLS Number: 1524735
APN: 728-65-34-08-500-000
- 13731 Brandy Oaks Terrace
- 11006 Brandy Oaks Blvd
- 11701 Longtown Dr
- 9612 Prince James Place
- 11912 Longtown Dr
- 15306 Willow Hill Ln
- 10537 Beachcrest Ct
- 10501 Pembrooke Dock Place
- 13700 Orchid Dr
- 14924 Willow Hill Ln
- 13319 Beachcrest Dr
- 10006 Brightstone Dr
- 12207 Balta Rd
- 10601 Winterpock Rd
- 9019 Sir Britton Dr
- 10013 Brading Ln
- 10007 Lavenham Turn
- 9325 Lavenham Ct
- 13042 Fieldfare Dr
- 12930 Craftsbury Ct
- 13600 Brandy Oaks Terrace
- 13610 Brandy Oaks Terrace
- 13601 Brandy Oaks Terrace
- 13611 Brandy Oaks Terrace
- 13510 Beach Rd
- 13630 Brandy Oaks Terrace
- 13640 Brandy Oaks Terrace
- 13621 Brandy Oaks Terrace
- 13571 Brandy Oaks Dr
- 13561 Brandy Oaks Dr
- 13631 Brandy Oaks Terrace
- 13700 Brandy Oaks Terrace
- 13611 Brandy Oaks Dr
- 13601 Brandy Oaks Dr
- 11367 Willowcrest Ct
- 13551 Brandy Oaks Dr
- 13500 Beach Rd
- 13641 Brandy Oaks Terrace
- 11366 Willowcrest Ct
- 13710 Brandy Oaks Terrace
