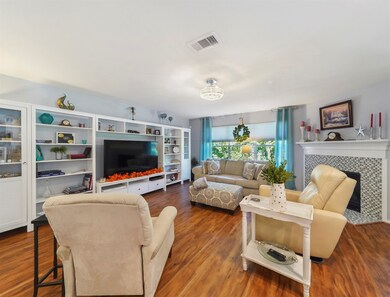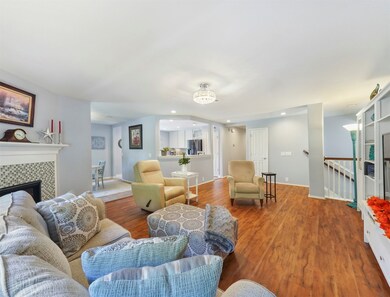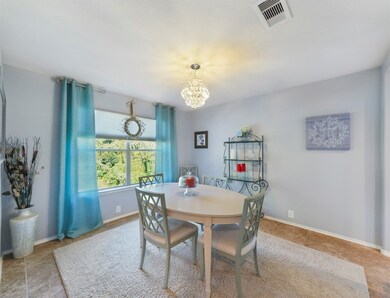
13600 Breton Ridge St Unit 7B Houston, TX 77070
Willowbrook NeighborhoodHighlights
- Gated Community
- 659,074 Sq Ft lot
- Contemporary Architecture
- Cypress Creek High School Rated A-
- Dual Staircase
- Engineered Wood Flooring
About This Home
As of October 2021Welcome Home! Imagine yourself here! There's not a more beautiful 3 bedroom 2 bathroom condo in the community! Where does we start? Almost everything has been completely renovated! From the beautiful floors and paint throughout, to upgraded appliances which includes: fridge, dishwasher, microwave, stove, and double convection ovens, gas range, GORGEOUS CHANDELIERS, Quartz counters, drawers in the bottom cabinets, huge Farm sink, beautiful backsplash, amazing updated shower, gorgeous tub, and pretty mosaic tile fireplace, this place is completely move-in READY! Extra storage under the staircase and in the garage, and new window coverings too. Want a little added protection? Ring doorbell stays with home. There's nothing else like it in this market! In this beauty, the HOA maintains the grounds, the pool, water, trash, sewer, basic cable and some insurance. So, what are you waiting for? Your Home Sweet Home is move in ready! NO FLOODING! Please verify room sizes and school district.
Last Agent to Sell the Property
eXp Realty LLC License #0733568 Listed on: 09/24/2021

Last Buyer's Agent
Kerry Roberts
eXp Realty LLC License #0742443
Property Details
Home Type
- Condominium
Est. Annual Taxes
- $4,391
Year Built
- Built in 2006
HOA Fees
- $325 Monthly HOA Fees
Parking
- 2 Car Attached Garage
- Garage Door Opener
- Additional Parking
- Controlled Entrance
Home Design
- Contemporary Architecture
- Traditional Architecture
- Slab Foundation
- Composition Roof
- Cement Siding
- Stone Siding
Interior Spaces
- 1,632 Sq Ft Home
- 2-Story Property
- Dual Staircase
- Ceiling Fan
- Gas Log Fireplace
- Family Room Off Kitchen
- Living Room
- Utility Room
- Security Gate
Kitchen
- Breakfast Bar
- Double Convection Oven
- Gas Cooktop
- Microwave
- Dishwasher
- Quartz Countertops
- Pots and Pans Drawers
- Disposal
Flooring
- Engineered Wood
- Carpet
- Tile
Bedrooms and Bathrooms
- 3 Bedrooms
- 2 Full Bathrooms
- Double Vanity
- Soaking Tub
- Bathtub with Shower
- Separate Shower
Laundry
- Laundry in Utility Room
- Dryer
- Washer
Schools
- Hancock Elementary School
- Bleyl Middle School
- Cypress Creek High School
Additional Features
- Balcony
- Sprinkler System
- Central Heating and Cooling System
Community Details
Overview
- Association fees include cable TV, ground maintenance, maintenance structure, sewer, trash, water
- Rise Association
- Willowbrook Condo Subdivision
Recreation
- Community Pool
Security
- Security Guard
- Controlled Access
- Gated Community
Ownership History
Purchase Details
Home Financials for this Owner
Home Financials are based on the most recent Mortgage that was taken out on this home.Purchase Details
Home Financials for this Owner
Home Financials are based on the most recent Mortgage that was taken out on this home.Similar Homes in Houston, TX
Home Values in the Area
Average Home Value in this Area
Purchase History
| Date | Type | Sale Price | Title Company |
|---|---|---|---|
| Vendors Lien | -- | Old Republic Natl Ttl Ins Co | |
| Special Warranty Deed | -- | Stewart Title | |
| Warranty Deed | -- | None Available |
Mortgage History
| Date | Status | Loan Amount | Loan Type |
|---|---|---|---|
| Open | $180,000 | New Conventional | |
| Previous Owner | $144,000 | New Conventional | |
| Previous Owner | $153,000 | New Conventional | |
| Previous Owner | $149,649 | VA |
Property History
| Date | Event | Price | Change | Sq Ft Price |
|---|---|---|---|---|
| 07/16/2025 07/16/25 | For Sale | $234,900 | 0.0% | $144 / Sq Ft |
| 12/08/2021 12/08/21 | For Rent | $1,900 | 0.0% | -- |
| 12/08/2021 12/08/21 | Rented | $1,900 | 0.0% | -- |
| 10/21/2021 10/21/21 | Sold | -- | -- | -- |
| 09/24/2021 09/24/21 | For Sale | $225,000 | -- | $138 / Sq Ft |
Tax History Compared to Growth
Tax History
| Year | Tax Paid | Tax Assessment Tax Assessment Total Assessment is a certain percentage of the fair market value that is determined by local assessors to be the total taxable value of land and additions on the property. | Land | Improvement |
|---|---|---|---|---|
| 2024 | $5,780 | $248,897 | $47,290 | $201,607 |
| 2023 | $5,780 | $251,791 | $47,840 | $203,951 |
| 2022 | $5,732 | $231,910 | $44,063 | $187,847 |
| 2021 | $4,747 | $189,530 | $36,011 | $153,519 |
| 2020 | $4,446 | $167,000 | $33,561 | $133,439 |
| 2019 | $4,852 | $175,067 | $33,263 | $141,804 |
| 2018 | $1,153 | $168,839 | $32,079 | $136,760 |
| 2017 | $4,676 | $168,839 | $32,079 | $136,760 |
| 2016 | $4,464 | $161,175 | $30,623 | $130,552 |
| 2015 | $4,537 | $161,175 | $30,623 | $130,552 |
| 2014 | $4,537 | $161,175 | $30,623 | $130,552 |
Agents Affiliated with this Home
-
Adrianne Osorio

Seller's Agent in 2025
Adrianne Osorio
Camelot Realty Group
(713) 204-1222
47 Total Sales
-
Kristen Edwards
K
Seller's Agent in 2021
Kristen Edwards
eXp Realty LLC
(817) 925-3898
17 in this area
91 Total Sales
-
Fady Chaban

Seller's Agent in 2021
Fady Chaban
All County Prime Property Mgmt
(832) 510-2800
7 Total Sales
-
K
Buyer's Agent in 2021
Kerry Roberts
eXp Realty LLC
Map
Source: Houston Association of REALTORS®
MLS Number: 25726074
APN: 1281690070002
- 13600 Breton Ridge St Unit 36E
- 13600 Breton Ridge St Unit 26C
- 13600 Breton Ridge St Unit 24A
- 13600 Breton Ridge St Unit 25B
- 13600 Breton Ridge St Unit 32C
- 13600 Breton Ridge St Unit 22D
- 13600 Breton Ridge St Unit 25E
- 13600 Breton Ridge St Unit 15B
- 13603 Champions Centre Dr
- 13614 Champions Centre Dr
- 0 Breton Ridge St
- 13406 Pinnacle Place
- 7810 Timber View Ct
- 43 Versante Ct
- 6906 Apple Valley Ln
- 13215 Jessica Ln
- 6902 Mossridge Dr
- 13423 Highland Park Ct
- 6810 Apple Valley Ln
- 6914 Coral Ridge Rd






