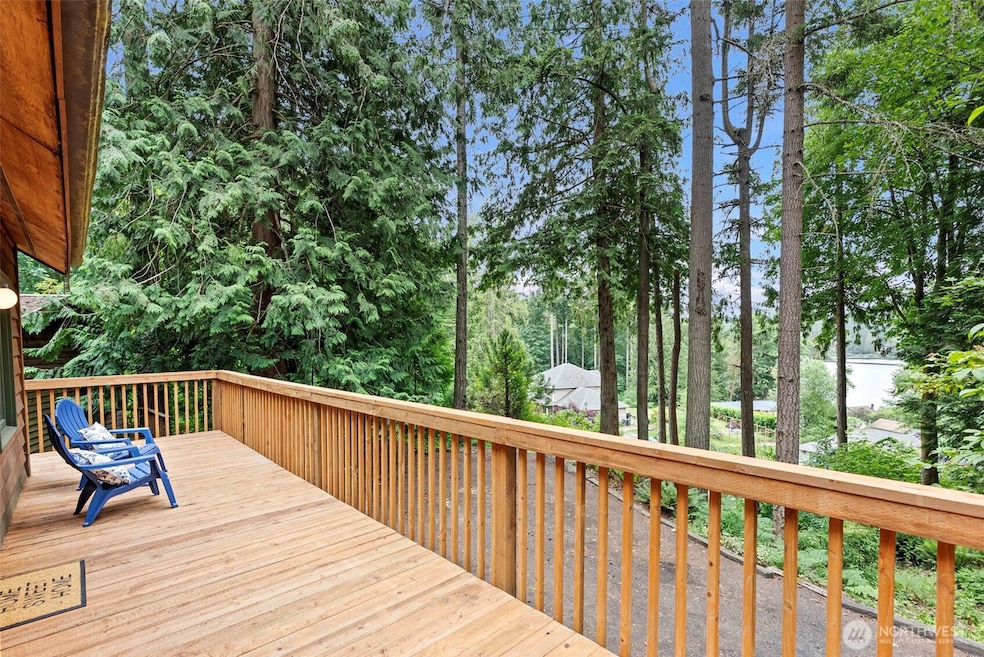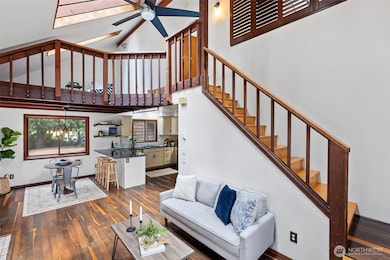
$671,214
- 3 Beds
- 2 Baths
- 1,760 Sq Ft
- 1287 NE Odin Ct
- Poulsbo, WA
Seller offering 3% (20K) towards buyers costs. On a sunlit corner lot w/ filtered Liberty Bay & Olympic views, a beautifully updated single-story home offers a rare blend of serenity and convenience. Minutes from downtown Poulsbo’s shops, eateries, & waterfront. Thoughtfully designed for low-maintenance living, this no-HOA gem features A/C, gas fireplace + an inviting all-season room that
Ida Bear Windermere RE West Sound Inc.






