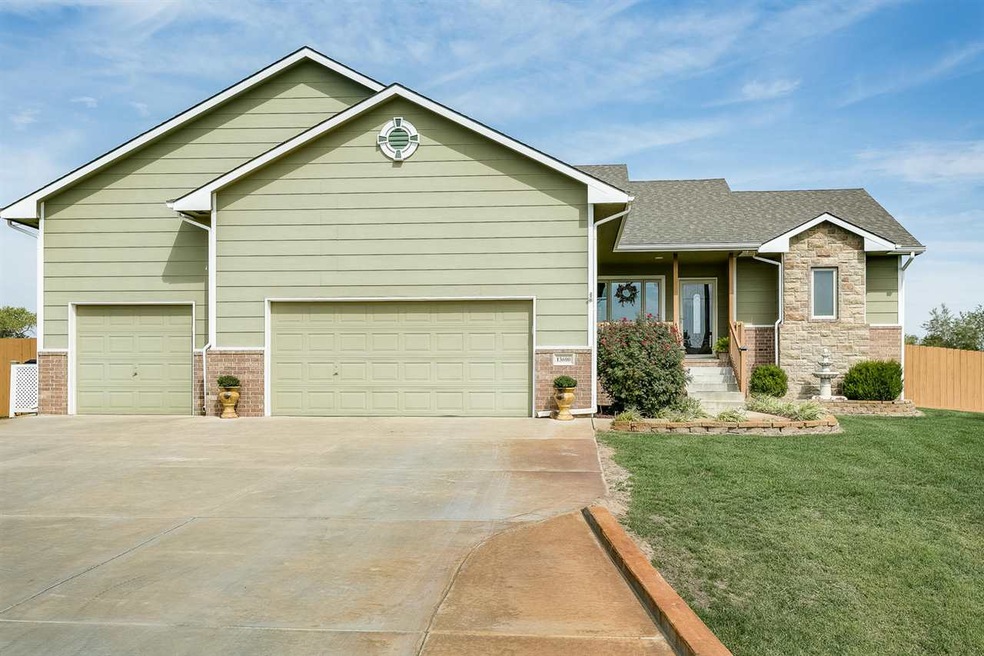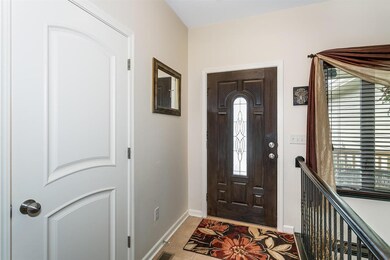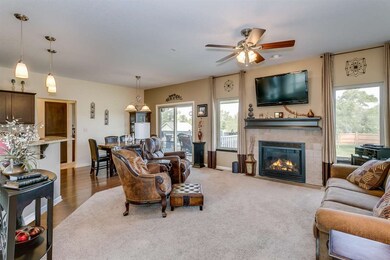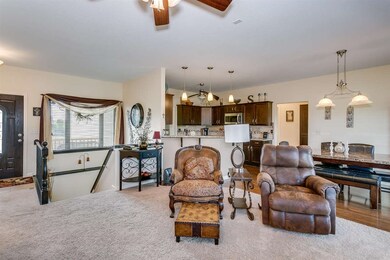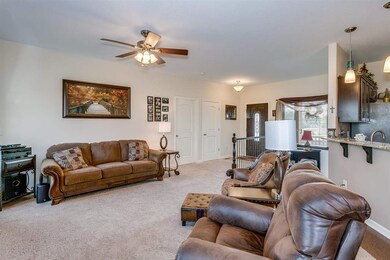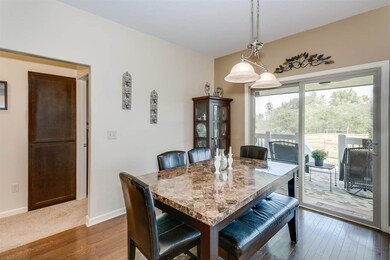
13600 W 107th St N Sedgwick, KS 67135
Highlights
- RV Access or Parking
- Wooded Lot
- Ranch Style House
- Family Room with Fireplace
- Vaulted Ceiling
- Wood Flooring
About This Home
As of March 2021Welcome home to this incredible 5bed/3bath/3car home on .94 acres in quiet Sedgwick, 12 minutes drive from New Market Square. This home has been extremely well cared for, and shows pride of ownership throughout! Upon entry, you'll be wowed by the open floor plan with neutral paint, white trim, knock-down ceilings, bull nosed corners, updated fixtures and tiled gas fireplace. The kitchen is stunning, and boasts granite counter tops, stainless steel appliances, dark cabinetry, new tile and ceramic glass back splash, modern hardware, and gorgeous wood floors. The connected mud room features main floor laundry and a spacious reach-in pantry. The vaulted master is over-sized, and has stunning views of the rear tree line and yard. Additional master bedroom amenities include an en suite bath with jacuzzi tub, double sinks with solid surface counter tops, new tiled floor, double shower, and walk-in closet. Both additional main floor bedrooms are spacious with extra large closets, and the hall bath has been recently updated with solid surface counter tops, new tiled floor, and new shower doors. Downstairs, you'll find a cozy family/rec room with plenty of natural light from the view out windows, a second gas fireplace, and modern wet bar/second kitchen. Two additional bedrooms, an unfinished room that could become an office, an updated full bath, and a large dedicated mechanical/storage room finish this floor. This basement is a walk-out, and opens up to an expansive wooded lot with new privacy fence with double gate, professional landscaping, paver patio, newer storage shed, irrigation well, and sprinkler system. Additional exterior amenities include newer exterior paint, beautiful front stone accents, extended covered deck, and whole-house propane generator. The play set, trampoline, and patio furniture remain for the buyer's convenience. This home offers the feel of the country just outside the big city. They don't come along in this condition at this price very often. Call us today before it's gone! *See the 3D tour for a virtual walk through of this property.*
Last Agent to Sell the Property
RE/MAX Premier License #00229137 Listed on: 09/22/2016

Home Details
Home Type
- Single Family
Est. Annual Taxes
- $2,398
Year Built
- Built in 2010
Lot Details
- 0.94 Acre Lot
- Wood Fence
- Corner Lot
- Irregular Lot
- Sprinkler System
- Wooded Lot
Home Design
- Ranch Style House
- Brick or Stone Mason
- Frame Construction
- Composition Roof
- Masonry
Interior Spaces
- Wet Bar
- Vaulted Ceiling
- Ceiling Fan
- Multiple Fireplaces
- Gas Fireplace
- Window Treatments
- Family Room with Fireplace
- Living Room with Fireplace
- Combination Dining and Living Room
- Wood Flooring
Kitchen
- Oven or Range
- Electric Cooktop
- Microwave
- Dishwasher
- Disposal
Bedrooms and Bathrooms
- 5 Bedrooms
- Split Bedroom Floorplan
- En-Suite Primary Bedroom
- Walk-In Closet
- 3 Full Bathrooms
- Dual Vanity Sinks in Primary Bathroom
- Separate Shower in Primary Bathroom
Laundry
- Laundry Room
- Laundry on main level
- 220 Volts In Laundry
Finished Basement
- Walk-Out Basement
- Basement Fills Entire Space Under The House
- Bedroom in Basement
- Finished Basement Bathroom
- Basement Storage
Home Security
- Security Lights
- Storm Windows
- Storm Doors
Parking
- 3 Car Attached Garage
- Garage Door Opener
- RV Access or Parking
Outdoor Features
- Covered Deck
- Covered Patio or Porch
- Outdoor Storage
- Rain Gutters
Schools
- Bentley Elementary School
- Halstead Middle School
- Halstead High School
Utilities
- Humidifier
- Forced Air Heating and Cooling System
- Heating System Uses Gas
- Propane
- Private Water Source
- Septic Tank
Community Details
- Bentley Meadows Subdivision
Listing and Financial Details
- Assessor Parcel Number 20173-046-14-0-14-01-002.00
Ownership History
Purchase Details
Home Financials for this Owner
Home Financials are based on the most recent Mortgage that was taken out on this home.Purchase Details
Home Financials for this Owner
Home Financials are based on the most recent Mortgage that was taken out on this home.Purchase Details
Purchase Details
Home Financials for this Owner
Home Financials are based on the most recent Mortgage that was taken out on this home.Purchase Details
Home Financials for this Owner
Home Financials are based on the most recent Mortgage that was taken out on this home.Similar Homes in Sedgwick, KS
Home Values in the Area
Average Home Value in this Area
Purchase History
| Date | Type | Sale Price | Title Company |
|---|---|---|---|
| Warranty Deed | -- | Security 1St Title | |
| Deed | $231,900 | Security 1St Title | |
| Interfamily Deed Transfer | -- | None Available | |
| Warranty Deed | -- | Security 1St Title | |
| Warranty Deed | -- | Security 1St Title |
Mortgage History
| Date | Status | Loan Amount | Loan Type |
|---|---|---|---|
| Open | $266,091 | FHA | |
| Previous Owner | $227,699 | FHA | |
| Previous Owner | $185,250 | New Conventional | |
| Previous Owner | $165,000 | New Conventional |
Property History
| Date | Event | Price | Change | Sq Ft Price |
|---|---|---|---|---|
| 03/11/2021 03/11/21 | Sold | -- | -- | -- |
| 01/31/2021 01/31/21 | Pending | -- | -- | -- |
| 01/02/2021 01/02/21 | For Sale | $274,900 | +19.6% | $100 / Sq Ft |
| 11/17/2016 11/17/16 | Sold | -- | -- | -- |
| 10/03/2016 10/03/16 | Pending | -- | -- | -- |
| 09/22/2016 09/22/16 | For Sale | $229,900 | +15.0% | $83 / Sq Ft |
| 05/23/2012 05/23/12 | Sold | -- | -- | -- |
| 05/20/2012 05/20/12 | Pending | -- | -- | -- |
| 05/15/2012 05/15/12 | For Sale | $199,900 | -- | $72 / Sq Ft |
Tax History Compared to Growth
Tax History
| Year | Tax Paid | Tax Assessment Tax Assessment Total Assessment is a certain percentage of the fair market value that is determined by local assessors to be the total taxable value of land and additions on the property. | Land | Improvement |
|---|---|---|---|---|
| 2025 | $4,212 | $34,961 | $6,291 | $28,670 |
| 2023 | $4,212 | $30,372 | $4,646 | $25,726 |
| 2022 | $3,415 | $30,372 | $6,107 | $24,265 |
| 2021 | $3,333 | $30,052 | $3,289 | $26,763 |
| 2020 | $3,188 | $28,659 | $3,289 | $25,370 |
| 2019 | $3,883 | $27,164 | $3,692 | $23,472 |
| 2018 | $3,789 | $26,117 | $2,565 | $23,552 |
| 2017 | $3,459 | $0 | $0 | $0 |
| 2016 | $3,460 | $0 | $0 | $0 |
| 2015 | $3,284 | $0 | $0 | $0 |
| 2014 | $3,199 | $0 | $0 | $0 |
Agents Affiliated with this Home
-
D
Seller's Agent in 2021
Debbie Bequette-Robins
Select Homes
-
K
Buyer's Agent in 2021
Kerrie DuPont
Select Homes
-
Christy Friesen

Seller's Agent in 2016
Christy Friesen
RE/MAX Premier
(316) 854-0043
543 Total Sales
-
Debbie Bequette

Buyer's Agent in 2016
Debbie Bequette
Bequette-Robins Real Estate
(316) 518-8205
23 Total Sales
-
Kathy Stucky

Seller's Agent in 2012
Kathy Stucky
Berkshire Hathaway PenFed Realty
(316) 772-2479
88 Total Sales
-
L
Buyer's Agent in 2012
Lynette Chapman
Lynette Chapman Real Estate
Map
Source: South Central Kansas MLS
MLS Number: 525971
APN: 046-14-0-14-01-002.00
- 13710 W 107th St N
- 0000 N 135th St W
- Block
- Lot 5 -6 Blck F Castle Estates Replat Add
- Lot 4 Block F
- Lot 33 Block E
- Lot 32 Block E
- Lot 30 Block E
- Lot 29 Block E
- Lot 16 Block E
- Lot 28 Block E
- Lot 17 Block E
- Lot 27 Block E
- Lot 18 Block E
- 401 E Sterling St
- Lot 26 Block E
- Lot 19 Block E
- 00000 E Sterling St
- Lot 25 Block E
- 401 E Edinborough Cir
