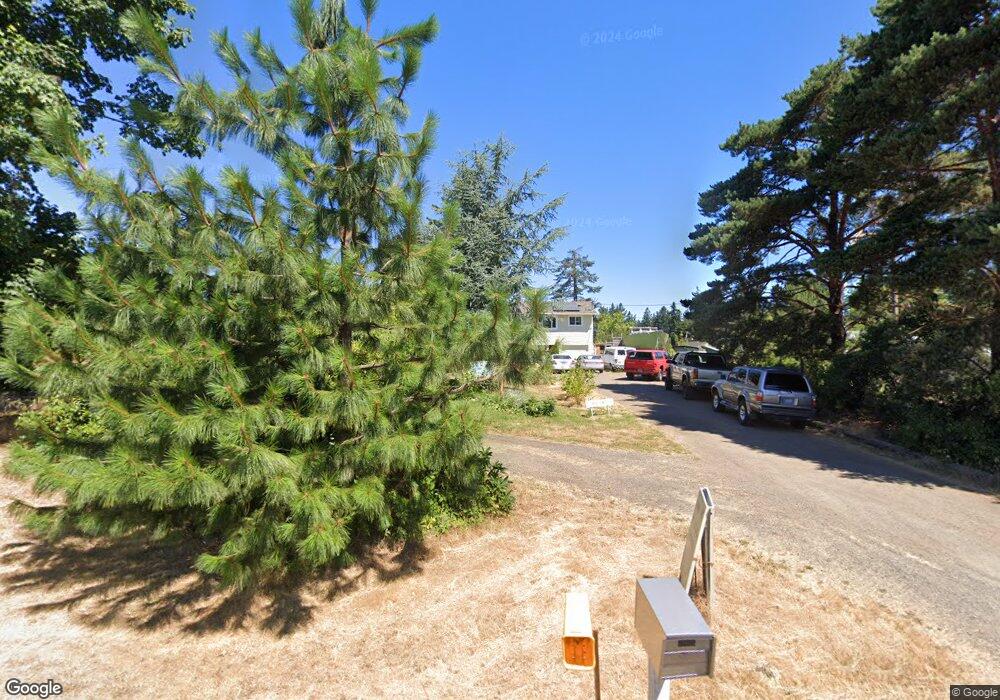Estimated Value: $799,000 - $964,000
4
Beds
3
Baths
1,870
Sq Ft
$470/Sq Ft
Est. Value
About This Home
This home is located at 13601 S Union Hall Rd, Canby, OR 97013 and is currently estimated at $879,594, approximately $470 per square foot. 13601 S Union Hall Rd is a home located in Clackamas County.
Ownership History
Date
Name
Owned For
Owner Type
Purchase Details
Closed on
Mar 28, 2022
Sold by
Maresh Joseph E
Bought by
Maresh Joseph E and Shilts-Maresh Donna J
Current Estimated Value
Purchase Details
Closed on
Jan 23, 2018
Sold by
Shilts Maresh Donna J
Bought by
Maresh Joseph E
Home Financials for this Owner
Home Financials are based on the most recent Mortgage that was taken out on this home.
Original Mortgage
$272,000
Interest Rate
3.93%
Mortgage Type
New Conventional
Purchase Details
Closed on
Jun 17, 1999
Sold by
Atkins Gorden L and Atkins Elizabeth A
Bought by
Maresh Joseph E and Shilts Maresh Donna J
Home Financials for this Owner
Home Financials are based on the most recent Mortgage that was taken out on this home.
Original Mortgage
$178,500
Interest Rate
7.01%
Create a Home Valuation Report for This Property
The Home Valuation Report is an in-depth analysis detailing your home's value as well as a comparison with similar homes in the area
Home Values in the Area
Average Home Value in this Area
Purchase History
| Date | Buyer | Sale Price | Title Company |
|---|---|---|---|
| Maresh Joseph E | -- | None Listed On Document | |
| Maresh Joseph E | -- | Accommodation | |
| Maresh Joseph E | -- | Accommodation | |
| Maresh Joseph E | $255,000 | First American Title Co |
Source: Public Records
Mortgage History
| Date | Status | Borrower | Loan Amount |
|---|---|---|---|
| Previous Owner | Maresh Joseph E | $272,000 | |
| Previous Owner | Maresh Joseph E | $178,500 |
Source: Public Records
Tax History Compared to Growth
Tax History
| Year | Tax Paid | Tax Assessment Tax Assessment Total Assessment is a certain percentage of the fair market value that is determined by local assessors to be the total taxable value of land and additions on the property. | Land | Improvement |
|---|---|---|---|---|
| 2025 | $3,203 | $236,726 | -- | -- |
| 2024 | $3,100 | $229,833 | -- | -- |
| 2023 | $3,100 | $223,142 | $0 | $0 |
| 2022 | $2,589 | $216,647 | $0 | $0 |
| 2021 | $2,471 | $210,338 | $0 | $0 |
| 2020 | $2,403 | $204,214 | $0 | $0 |
| 2019 | $2,333 | $198,270 | $0 | $0 |
| 2018 | $2,269 | $192,495 | $0 | $0 |
| 2017 | $2,142 | $186,891 | $0 | $0 |
| 2016 | $2,010 | $181,452 | $0 | $0 |
| 2015 | $1,952 | $176,167 | $0 | $0 |
| 2014 | $3,048 | $276,011 | $0 | $0 |
Source: Public Records
Map
Nearby Homes
- 24450 S Highway 213
- 13511 S Freeman Rd
- 14980 S Buckner Creek Rd
- 26250 S Milk Creek Cir
- 26684 S Fish Rd
- 12192 S Mulino Rd
- 0 S Ranch Hills Rd
- 26740 S Fish Rd
- 13392 S Carus Rd
- 13920 S Lucia Ln
- 12720 S Carus Rd
- 11800 S Carus Rd
- 15678 S Spangler Rd
- 22876 S Highway 213
- 15693 S Hidden Rd
- 14212 S Mueller Rd
- 23501 S Beatie Rd
- 11700 S Makin Ln
- 22396 S Parrot Creek Rd
- 24843 S Blundell Rd
- 13643 S Union Hall Rd
- 0 S Oberlander Ln
- 13649 S Union Hall Rd
- 13639 S Union Hall Rd
- 13553 S Union Hall Rd
- 13503 S Union Hall Rd
- 24887 S Highway 213
- 13510 S Union Hall Rd
- 13451 S Union Hall Rd
- 25170 S Oberlander Ln
- 13565 S Union Hall Rd
- 13605 S Union Hall Rd
- 13431 S Union Hall Rd
- 25100 S Kearney Estates Ln
- 9821 SE Parkwood Way
- 13436 S Union Hall Rd
- 25166 S Kearney Estates Ln
- 13792 S Union Hall Rd
- 25178 S Oberlander Ln
