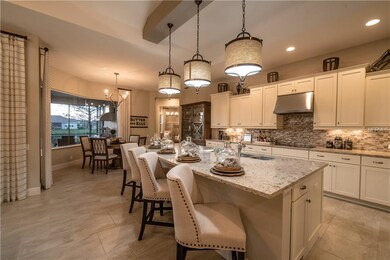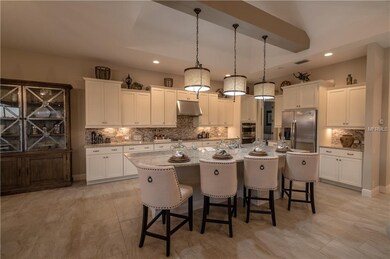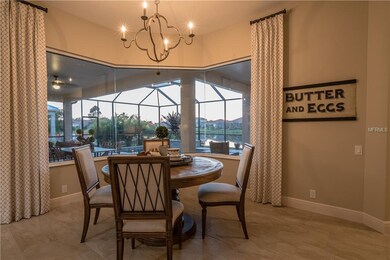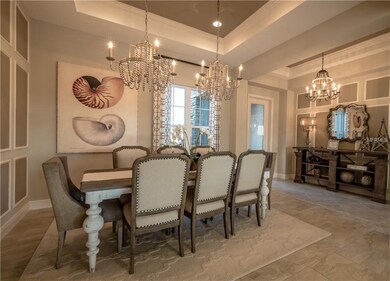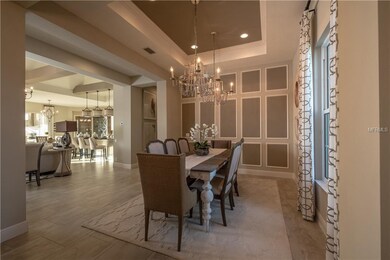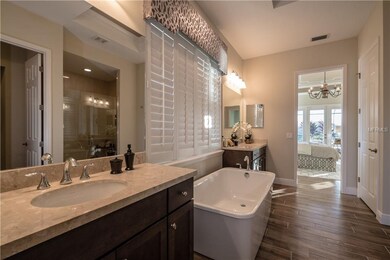
13602 Brilliante Dr Venice, FL 34293
Wellen Park NeighborhoodHighlights
- Fitness Center
- Under Construction
- Gated Community
- Taylor Ranch Elementary School Rated A-
- Heated In Ground Pool
- View of Trees or Woods
About This Home
As of December 2024Under Construction, Still time to come pick out your colors and options! BRAND NEW CUSTOM HOME Under construction. Simply Breath Taking! Napoli offers well laid out 2,796 square feet of living space, 3 bedrooms plus den/optional fourth bedroom, 3 full bathrooms, open concept with split bedrooms. Gourmet Kitchen offers grand cafe surrounded with aquarium glass, WOOD CABINETS with soft close and draws are dovetailed! Granite Countertops, Stainless Steel Appliances to include wall oven and chef's hood vent! Opens up to and Expansive Grand Living Area where cathedral ceilings are boasting and is sure to become the family hangout. Formal dining room makes family get togethers perfect for those holiday dinners. 3-car garage for storage for the family’s biggest toys. Home offers pool/spa with pool heater and is plumbed for outdoor kitchen! Lanai offers beautiful thermal low E Impact double pane pocket door sliders, doors and windows threw out home! Gran Paradiso is a full-lifestyle community, featuring a Tuscan-inspired Clubhouse with billiards room, sauna, community pool & spa with poolside cabanas, tennis courts, card rooms, library, and so much more! Close to area beaches and attractions in downtown Venice, Punta Gorda, and Sarasota. Photography, renderings, and virtual tour are for display purposes only – the model home furniture, accessories, wall-coverings, landscaping, and options are not included in the price of the home. For included features and any questions, please schedule your showing TODAY!
Last Agent to Sell the Property
LEGACY REALTY OF FLORIDA License #434594 Listed on: 05/22/2019
Home Details
Home Type
- Single Family
Est. Annual Taxes
- $2,877
Year Built
- Built in 2019 | Under Construction
Lot Details
- 10,060 Sq Ft Lot
- South Facing Home
- Irrigation
- Wooded Lot
HOA Fees
- $190 Monthly HOA Fees
Parking
- 3 Car Attached Garage
Property Views
- Woods
- Park or Greenbelt
Home Design
- Florida Architecture
- Planned Development
- Slab Foundation
- Stem Wall Foundation
- Tile Roof
- Concrete Siding
- Block Exterior
- Stucco
Interior Spaces
- 2,796 Sq Ft Home
- Open Floorplan
- Crown Molding
- Tray Ceiling
- Cathedral Ceiling
- Thermal Windows
- Low Emissivity Windows
- Insulated Windows
- Great Room
- Family Room Off Kitchen
- Breakfast Room
- Den
- Inside Utility
- Laundry in unit
Kitchen
- Eat-In Kitchen
- <<builtInOvenToken>>
- Cooktop<<rangeHoodToken>>
- Recirculated Exhaust Fan
- <<microwave>>
- Freezer
- Ice Maker
- Dishwasher
- Solid Surface Countertops
- Solid Wood Cabinet
- Disposal
Flooring
- Carpet
- Epoxy
- Granite
- Ceramic Tile
Bedrooms and Bathrooms
- 3 Bedrooms
- Primary Bedroom on Main
- Split Bedroom Floorplan
- Walk-In Closet
- 3 Full Bathrooms
Pool
- Heated In Ground Pool
- Heated Spa
- In Ground Spa
- Gunite Pool
- Pool Alarm
- Pool Tile
- Pool Lighting
Outdoor Features
- Screened Patio
- Outdoor Kitchen
Schools
- Taylor Ranch Elementary School
- Venice Area Middle School
- Venice Senior High School
Utilities
- Central Heating and Cooling System
- Heat Pump System
- Thermostat
- Underground Utilities
- Electric Water Heater
- Cable TV Available
Listing and Financial Details
- Visit Down Payment Resource Website
- Tax Lot 14
- Assessor Parcel Number 0780020140
- $2,176 per year additional tax assessments
Community Details
Overview
- Association fees include 24-hour guard, cable TV, common area taxes, community pool, ground maintenance, manager, pool maintenance
- Icon Property Management Association
- Built by Sam Rodgers
- Gran Paradiso Ph 1 Subdivision, Napoli Floorplan
- Gran Paradiso Community
- On-Site Maintenance
- Association Owns Recreation Facilities
- The community has rules related to deed restrictions, fencing
- Rental Restrictions
- Greenbelt
Amenities
- Sauna
- Clubhouse
Recreation
- Tennis Courts
- Community Basketball Court
- Community Playground
- Fitness Center
- Community Pool
- Community Spa
Security
- Gated Community
Ownership History
Purchase Details
Home Financials for this Owner
Home Financials are based on the most recent Mortgage that was taken out on this home.Purchase Details
Purchase Details
Home Financials for this Owner
Home Financials are based on the most recent Mortgage that was taken out on this home.Purchase Details
Similar Homes in Venice, FL
Home Values in the Area
Average Home Value in this Area
Purchase History
| Date | Type | Sale Price | Title Company |
|---|---|---|---|
| Warranty Deed | $835,000 | Pineapple Title Of Tampa Bayll | |
| Warranty Deed | $835,000 | Pineapple Title Of Tampa Bayll | |
| Interfamily Deed Transfer | -- | Accommodation | |
| Special Warranty Deed | $634,179 | None Available | |
| Special Warranty Deed | $1,000,000 | North American Title Company |
Property History
| Date | Event | Price | Change | Sq Ft Price |
|---|---|---|---|---|
| 12/04/2024 12/04/24 | Sold | $835,000 | 0.0% | $299 / Sq Ft |
| 11/13/2024 11/13/24 | Off Market | $835,000 | -- | -- |
| 09/05/2024 09/05/24 | Price Changed | $899,000 | -3.2% | $322 / Sq Ft |
| 08/27/2024 08/27/24 | Price Changed | $929,000 | -2.1% | $332 / Sq Ft |
| 06/05/2024 06/05/24 | Price Changed | $949,000 | -5.0% | $339 / Sq Ft |
| 03/24/2024 03/24/24 | For Sale | $999,000 | +57.5% | $357 / Sq Ft |
| 02/11/2020 02/11/20 | Sold | $634,179 | +1.4% | $227 / Sq Ft |
| 08/15/2019 08/15/19 | Pending | -- | -- | -- |
| 05/22/2019 05/22/19 | For Sale | $625,430 | -- | $224 / Sq Ft |
Tax History Compared to Growth
Tax History
| Year | Tax Paid | Tax Assessment Tax Assessment Total Assessment is a certain percentage of the fair market value that is determined by local assessors to be the total taxable value of land and additions on the property. | Land | Improvement |
|---|---|---|---|---|
| 2024 | $9,902 | $525,048 | -- | -- |
| 2023 | $9,902 | $509,755 | $0 | $0 |
| 2022 | $9,546 | $494,908 | $0 | $0 |
| 2021 | $9,237 | $480,493 | $0 | $0 |
| 2020 | $3,176 | $73,800 | $73,800 | $0 |
| 2019 | $2,962 | $76,900 | $76,900 | $0 |
| 2018 | $2,877 | $70,900 | $70,900 | $0 |
| 2017 | $2,846 | $73,100 | $73,100 | $0 |
| 2016 | $2,867 | $73,100 | $73,100 | $0 |
| 2015 | $2,868 | $69,700 | $69,700 | $0 |
| 2014 | $2,561 | $57,000 | $0 | $0 |
Agents Affiliated with this Home
-
Lorrie Miller

Seller's Agent in 2024
Lorrie Miller
EXP REALTY LLC
(941) 221-2601
39 in this area
108 Total Sales
-
Isabella Shambora
I
Buyer's Agent in 2024
Isabella Shambora
GULF SHORES REALTY
(941) 376-4263
2 in this area
7 Total Sales
-
Richard Rodgers

Seller's Agent in 2020
Richard Rodgers
LEGACY REALTY OF FLORIDA
(941) 896-4813
12 in this area
42 Total Sales
Map
Source: Stellar MLS
MLS Number: A4436731
APN: 0780-02-0140
- 13644 Brilliante Dr
- 13589 Brilliante Dr
- 12440 Wellen Golf St Unit 204
- 12440 Wellen Golf St Unit 105
- 20169 Cristoforo Place
- 20345 Reale Cir
- 13652 Classico Ct
- 20211 Granlago Dr
- 20235 Granlago Dr
- 20359 Cristoforo Place
- 19921 Petrino St
- 13639 Salinas St
- 20443 Cristoforo Place
- 19911 Quisto St
- 20450 Passagio Dr
- 13270 Famiglia Dr
- 230 Fareham Dr
- 20323 Granlago Dr
- 20370 Grazie Place
- 13238 Famiglia Dr

