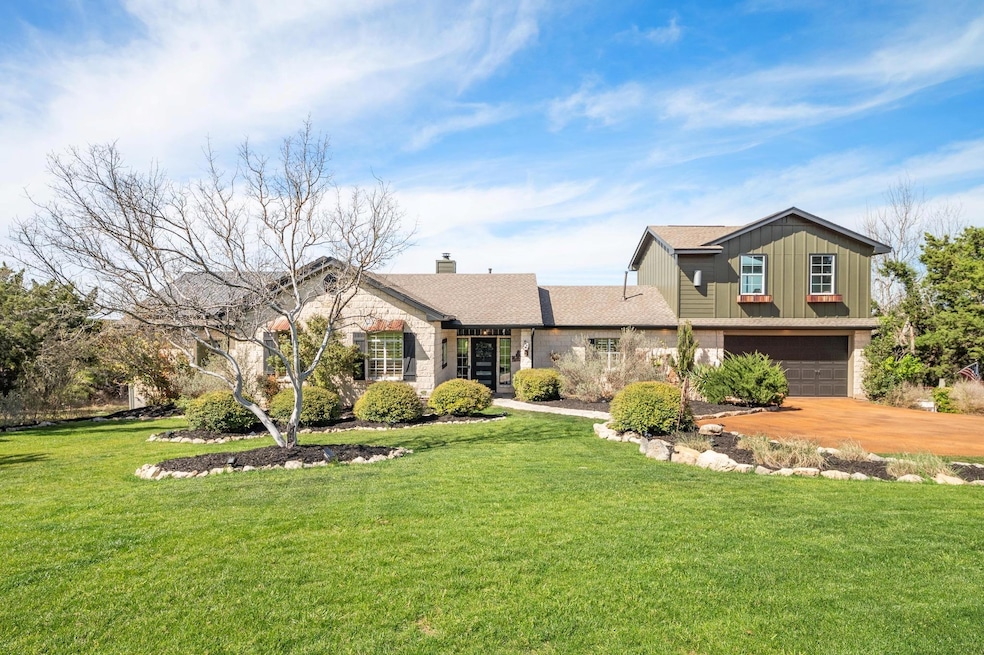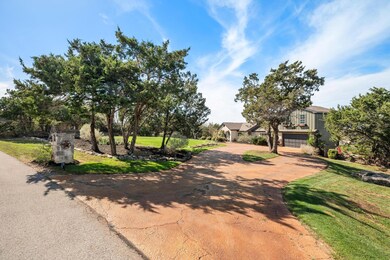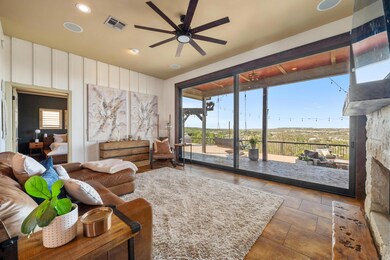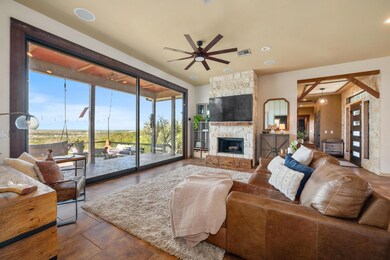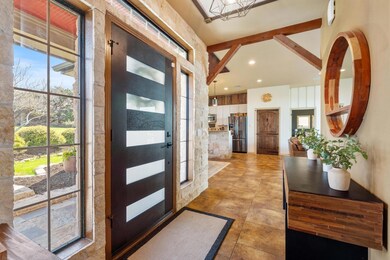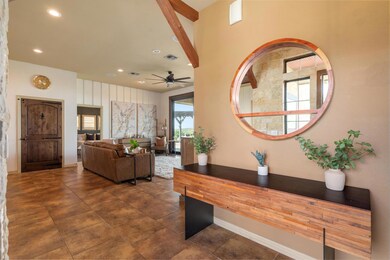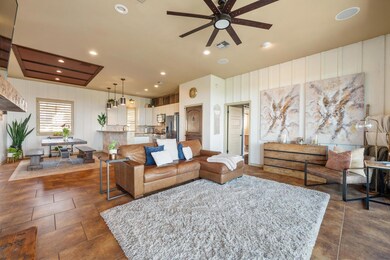13602 Couri Pass Austin, TX 78738
The Homestead NeighborhoodHighlights
- Horses Allowed in Community
- Open Floorplan
- Wood Flooring
- Lake Pointe Elementary School Rated A
- Wooded Lot
- Main Floor Primary Bedroom
About This Home
Big hill country views in The Homestead in the heart of Bee Cave! Get the feel of country living with unparalleled north west views and ultimate privacy yet still maintain all the conveniences of Bee Cave amenities, all set on 1.3 acres. This charming home has been updated and meticulously maintained. Enjoy an indoor/outdoor living lifestyle with an open kitchen, dining and living area that leads through the oversized glass slider onto the over 1,500 square foot back deck. Views from every room in the house, this home truly has it all. Recently updated primary bath has large windows, an oversized soaking tub as well as a steam shower. The guest bedrooms share an updated guest bath and hallway that leads to the bonus/flex room above the garage. Even more views in this massive space, with large vaulted ceilings, allow for a multi-functioning use as a home office, playroom or game room. This home is loaded with features including new HVAC, new electrical panel, water softener, solar as well as both city and private well water. Enjoy direct access to the greenbelt hiking trails through the back gate. This trial leads to miles of hiking and exploring. The expansive lot allows for tons of room to run and play or settle into the evening around the fire pit. You can gather together all of your family and friends and share the beauty that this home and land have to offer.
Listing Agent
Keller Williams Realty Brokerage Phone: (512) 963-8121 License #0634330 Listed on: 07/22/2025

Home Details
Home Type
- Single Family
Est. Annual Taxes
- $7,224
Year Built
- Built in 1996
Lot Details
- 1.32 Acre Lot
- Northwest Facing Home
- Wooded Lot
- Private Yard
- Back and Front Yard
Parking
- 2 Car Attached Garage
- Driveway
Home Design
- Slab Foundation
Interior Spaces
- 2,209 Sq Ft Home
- 2-Story Property
- Open Floorplan
- High Ceiling
- Ceiling Fan
- Recessed Lighting
- Wood Burning Fireplace
- Family Room with Fireplace
- Multiple Living Areas
- Washer and Dryer
- Property Views
Kitchen
- Dishwasher
- Granite Countertops
- Disposal
Flooring
- Wood
- Tile
Bedrooms and Bathrooms
- 4 Bedrooms | 3 Main Level Bedrooms
- Primary Bedroom on Main
- Walk-In Closet
- 2 Full Bathrooms
- Double Vanity
Accessible Home Design
- No Carpet
Outdoor Features
- Playground
- Rain Gutters
Schools
- Bee Cave Elementary School
- Bee Cave Middle School
- Lake Travis High School
Utilities
- Central Air
- Propane
- Water Softener is Owned
- Septic Tank
- Private Sewer
Listing and Financial Details
- Security Deposit $3,750
- Tenant pays for all utilities
- The owner pays for taxes
- Negotiable Lease Term
- $50 Application Fee
- Assessor Parcel Number 01107702130000
- Tax Block D
Community Details
Overview
- No Home Owners Association
- Homestead Sec 02 Subdivision
- Electric Vehicle Charging Station
Recreation
- Horses Allowed in Community
- Trails
Pet Policy
- Limit on the number of pets
- Pet Deposit $500
- Dogs and Cats Allowed
Map
Source: Unlock MLS (Austin Board of REALTORS®)
MLS Number: 6382803
APN: 109875
- 13600 Couri Pass
- 13603 Overland Pass
- Lot 2 Moreh Peak Unit 2
- 13410 Saddle Back Pass
- 13601 Lone Rider Trail
- 13824 Lone Rider Trail
- 5308 Great Divide Dr
- 13900 Lone Rider Trail
- 5000 High Canyon Pass
- 13000 Grubstake Gulch St
- 6358 Spanish Oaks Club Blvd
- 000 Spring Preserve Trail
- 4816 Pecan Chase
- 14417 Heron Bay
- 4716 Gallego Cir
- 13436 State Highway 71
- Lot 2 Hamilton Pool Rd
- 4121 Vinalopo Dr
- 14320 Senia
- 4008 Sugarloaf Dr
- 4810 Brisa Way
- 4405 Tambre Bend
- 4113 Sugarloaf Dr
- 4109 Vinalopo Dr
- 4101 Vinalopo Dr
- 5333 Ponte Tresa Dr
- 4216 Myrtle Beach Dr
- 14501 Falcon Head Blvd Unit 51
- 14501 Falcon Head Blvd Unit 30
- 15621 Cabrillo Way
- 3544 Ranch Road 620 S
- 5308 Via Besso Dr
- 15601 Cabrillo Way
- 12531 W Highway 71
- 5813 Viejo Dr
- 5644 Siragusa Dr
- 15412 Swiss Alps Ct
- 3400 Ranch Road 620 S
- 4501 Spanish Oaks Club Blvd Unit 9
- 3400 Ranch Rd 620 S Unit 12101.1410035
