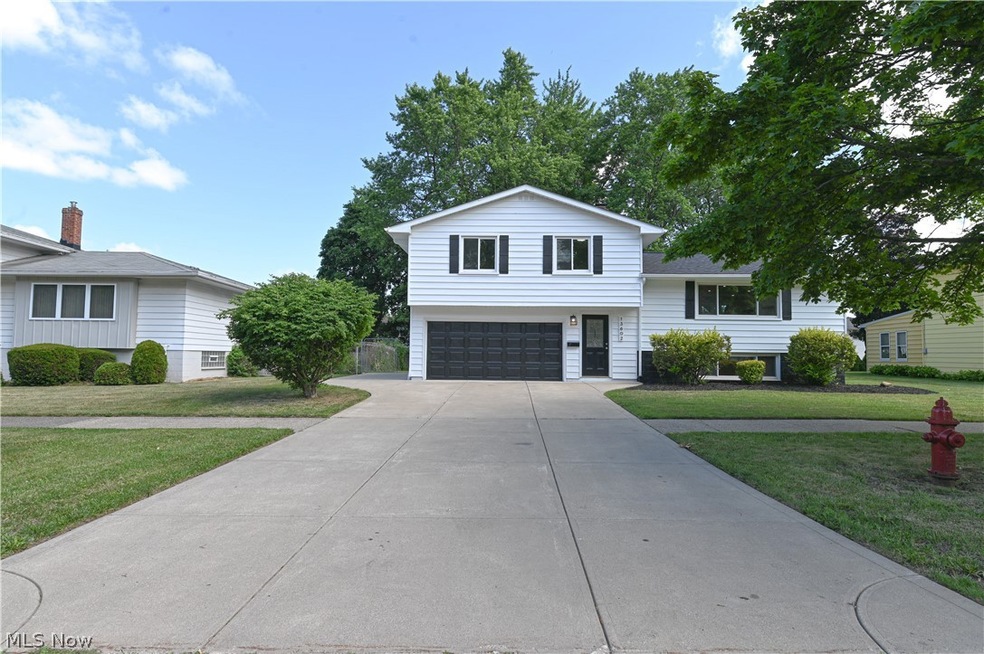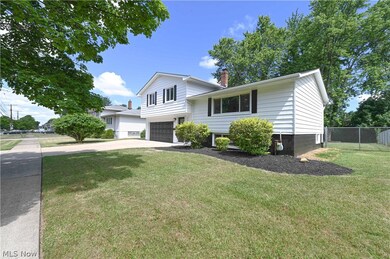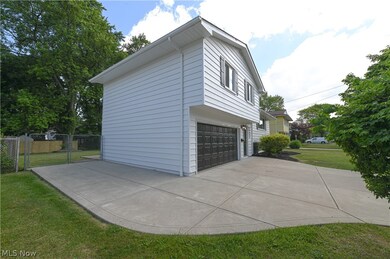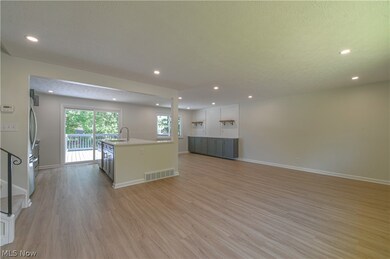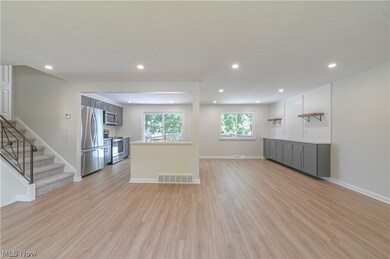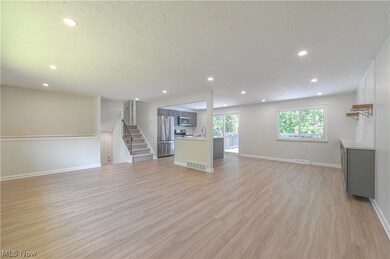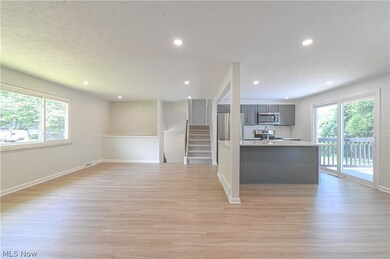
13602 Holland Rd Brookpark, OH 44142
Highlights
- Fitness Center
- Deck
- Community Pool
- Medical Services
- No HOA
- 2 Car Attached Garage
About This Home
As of November 2024Welcome to this beautifully renovated three-bedroom, two-full bath, attached two-car garage, split-level home, nestled in the heart of Brook Park. The attractive exterior of this property features a newer concrete driveway with an extra parking pad, perfect for accommodating multiple vehicles. The chain-link fence provides security and privacy, while the new roof shingles add durability and peace of mind. Step inside and be greeted by the open concept living space, which boasts a seating island, quartz countertops, and soft-close cabinetry. The kitchen is equipped with stainless steel appliances and a coffee bar with floating shelves, providing additional storage space and adding a touch of elegant convenience. Throughout the home, you'll find new floorings, LED lighting, new interior doors, and remodeled bathrooms, giving a modern and stylish touch. The open
kitchen overlooks a large deck, perfect for enjoying family barbecues and entertaining guests. Natural lighting fills every room, creating a warm and inviting atmosphere. The sunken family living space is perfect for recreation and relaxation. This home sits on a relatively large lot, providing plenty of space for outdoor activities and potential expansion. Further enhancements include new furnace and air conditioning units, as well as a new hot water tank. Do not miss out on the opportunity to own this charming home in a truly desirable location. Schedule a showing today and experience the comfort and beauty that it offers.
Last Agent to Sell the Property
Keller Williams Elevate Brokerage Email: therealestatedesignteam@gmail.com 440-292-5656 License #2013001148 Listed on: 06/18/2024

Home Details
Home Type
- Single Family
Est. Annual Taxes
- $4,141
Year Built
- Built in 1961
Lot Details
- 8,276 Sq Ft Lot
- Lot Dimensions are 70x118
- Property is Fully Fenced
- Chain Link Fence
Parking
- 2 Car Attached Garage
Home Design
- Split Level Home
- Asphalt Roof
- Aluminum Siding
Interior Spaces
- 1,588 Sq Ft Home
- 2-Story Property
- Finished Basement
Kitchen
- Range<<rangeHoodToken>>
- <<microwave>>
Bedrooms and Bathrooms
- 3 Bedrooms
- 2 Full Bathrooms
Outdoor Features
- Deck
- Patio
Utilities
- Forced Air Heating and Cooling System
- Heating System Uses Gas
Listing and Financial Details
- Home warranty included in the sale of the property
- Assessor Parcel Number 344-24-158
Community Details
Overview
- No Home Owners Association
- Starlite Properties Subdivision
Amenities
- Medical Services
- Shops
- Public Transportation
Recreation
- Community Playground
- Fitness Center
- Community Pool
- Park
Ownership History
Purchase Details
Home Financials for this Owner
Home Financials are based on the most recent Mortgage that was taken out on this home.Purchase Details
Home Financials for this Owner
Home Financials are based on the most recent Mortgage that was taken out on this home.Purchase Details
Purchase Details
Home Financials for this Owner
Home Financials are based on the most recent Mortgage that was taken out on this home.Purchase Details
Purchase Details
Purchase Details
Similar Homes in the area
Home Values in the Area
Average Home Value in this Area
Purchase History
| Date | Type | Sale Price | Title Company |
|---|---|---|---|
| Warranty Deed | $325,000 | Ohio Real Title | |
| Warranty Deed | $325,000 | Ohio Real Title | |
| Warranty Deed | $330,000 | None Listed On Document | |
| Sheriffs Deed | $167,100 | None Listed On Document | |
| Warranty Deed | $135,750 | Maximum Title & Escrow | |
| Quit Claim Deed | -- | -- | |
| Interfamily Deed Transfer | -- | -- | |
| Deed | -- | -- |
Mortgage History
| Date | Status | Loan Amount | Loan Type |
|---|---|---|---|
| Open | $315,250 | Credit Line Revolving | |
| Closed | $315,250 | Credit Line Revolving | |
| Previous Owner | $320,100 | New Conventional | |
| Previous Owner | $118,780 | New Conventional | |
| Previous Owner | $121,500 | Unknown | |
| Previous Owner | $115,387 | Purchase Money Mortgage |
Property History
| Date | Event | Price | Change | Sq Ft Price |
|---|---|---|---|---|
| 11/07/2024 11/07/24 | Sold | $325,000 | -1.5% | $205 / Sq Ft |
| 10/16/2024 10/16/24 | Pending | -- | -- | -- |
| 09/17/2024 09/17/24 | For Sale | $330,000 | 0.0% | $208 / Sq Ft |
| 07/31/2024 07/31/24 | Sold | $330,000 | +3.4% | $208 / Sq Ft |
| 07/07/2024 07/07/24 | Pending | -- | -- | -- |
| 07/05/2024 07/05/24 | For Sale | $319,000 | 0.0% | $201 / Sq Ft |
| 07/02/2024 07/02/24 | Pending | -- | -- | -- |
| 06/18/2024 06/18/24 | For Sale | $319,000 | -- | $201 / Sq Ft |
Tax History Compared to Growth
Tax History
| Year | Tax Paid | Tax Assessment Tax Assessment Total Assessment is a certain percentage of the fair market value that is determined by local assessors to be the total taxable value of land and additions on the property. | Land | Improvement |
|---|---|---|---|---|
| 2024 | $4,001 | $73,325 | $12,810 | $60,515 |
| 2023 | $4,141 | $53,060 | $10,290 | $42,770 |
| 2022 | $4,118 | $53,060 | $10,290 | $42,770 |
| 2021 | $3,190 | $53,060 | $10,290 | $42,770 |
| 2020 | $2,877 | $42,110 | $8,160 | $33,950 |
| 2019 | $2,791 | $120,300 | $23,300 | $97,000 |
| 2018 | $2,779 | $42,110 | $8,160 | $33,950 |
| 2017 | $2,724 | $38,120 | $6,860 | $31,260 |
| 2016 | $2,701 | $38,120 | $6,860 | $31,260 |
| 2015 | $2,414 | $38,120 | $6,860 | $31,260 |
| 2014 | $2,414 | $36,300 | $6,550 | $29,750 |
Agents Affiliated with this Home
-
G
Seller's Agent in 2024
Gerald Quade
Redfin Real Estate Corporation
-
Daniela Maragos

Seller's Agent in 2024
Daniela Maragos
Keller Williams Elevate
(440) 292-5656
42 in this area
1,293 Total Sales
-
Rhonda Buynak
R
Buyer's Agent in 2024
Rhonda Buynak
Keller Williams Elevate
(440) 376-3626
1 in this area
35 Total Sales
-
Majdey Taye

Buyer's Agent in 2024
Majdey Taye
RE/MAX Transitions
(440) 454-2456
3 in this area
219 Total Sales
Map
Source: MLS Now
MLS Number: 5042459
APN: 344-24-158
- 13520 Starlite Dr
- 13755 Starlite Dr
- 13621 Bellbrook Dr
- 13936 Franklyn Blvd
- 6351 W 130th St
- 14237 Starlite Dr
- 6389 Terre Dr
- 6212 Elmdale Rd
- 5926 Middlebrook Blvd
- 6115 Morrow Dr
- 14441 Park Dr
- 6095 Stark Dr
- 6333 Beverly Dr
- 6444 Alexandria Dr
- 6401 Schaaf Dr
- 14890 Holland Rd
- 6499 Anita Dr
- 6572 Scenic Park Oval
- 5872 Michael Dr
- 6439 Beverly Dr
