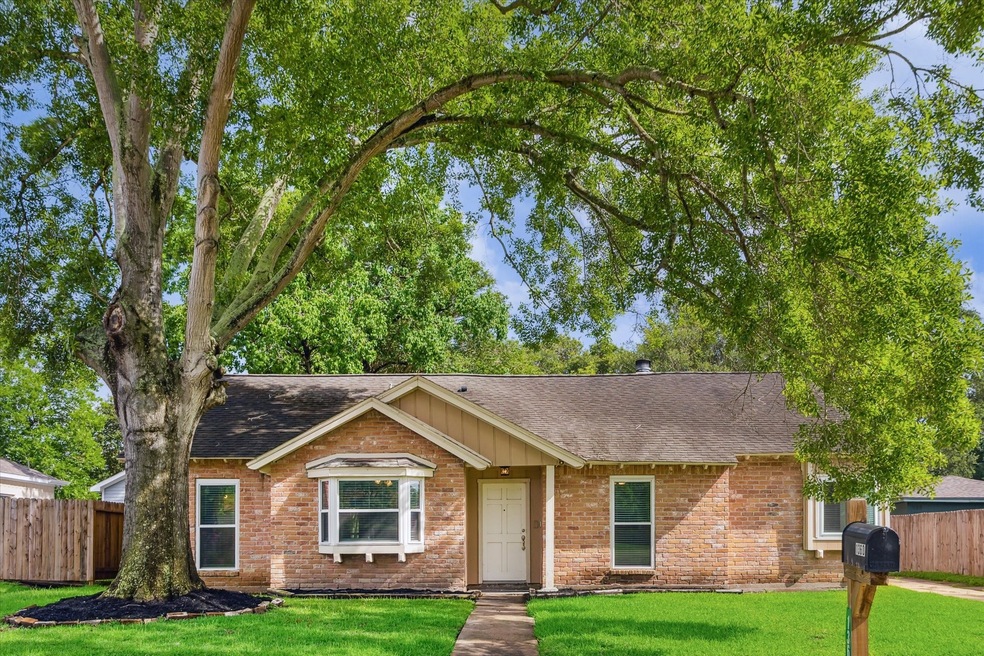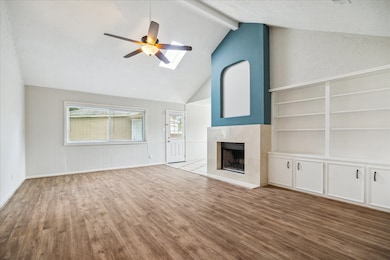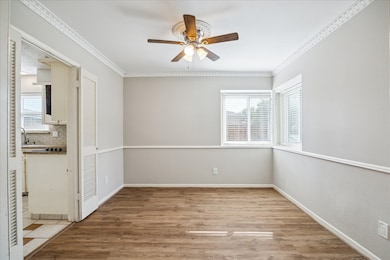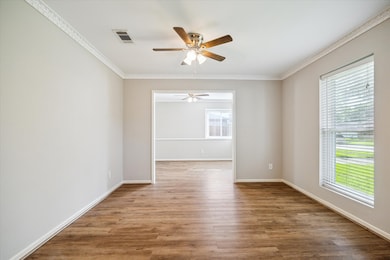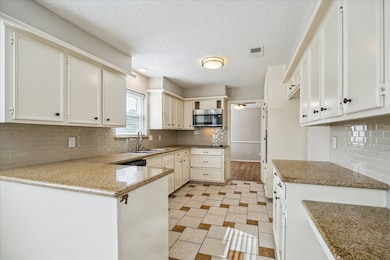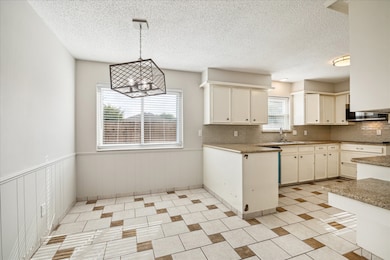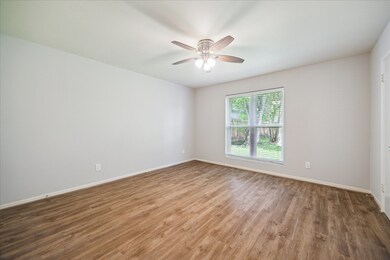13603 Woodchester Dr Sugar Land, TX 77498
Huntington NeighborhoodHighlights
- Tennis Courts
- Traditional Architecture
- Granite Countertops
- Sugar Mill Elementary School Rated A-
- High Ceiling
- Community Pool
About This Home
Move-In Ready 3BR/2BA with EXTRA Flex room in SUGAR LAND. This renovated home offers a bright, spacious layout with energy-efficient DOUBLE-pane windows, modern bathrooms, granite kitchen countertops, and plenty of natural light from a skylight. Enjoy fresh PAINT, Nest thermostat and a large BACKYARD ideal for relaxing or entertaining. Located in a quiet neighborhood, zoned to top-rated schools, and close to shopping with quick access to the Southwest Freeway. Unoccupied and easy to tour—don’t miss this great opportunity!
Listing Agent
Century 21 Olympian Area Specialists License #0665501 Listed on: 07/08/2025

Home Details
Home Type
- Single Family
Est. Annual Taxes
- $5,037
Year Built
- Built in 1973
Lot Details
- 9,553 Sq Ft Lot
- Lot Dimensions are 155x72
- North Facing Home
- Back Yard Fenced
Parking
- 2 Car Attached Garage
Home Design
- Traditional Architecture
Interior Spaces
- 1,726 Sq Ft Home
- 1-Story Property
- Crown Molding
- High Ceiling
- Ceiling Fan
- Wood Burning Fireplace
- Window Treatments
- Formal Entry
- Family Room Off Kitchen
- Living Room
- Breakfast Room
- Dining Room
- Utility Room
- Washer and Electric Dryer Hookup
- Fire and Smoke Detector
Kitchen
- Electric Oven
- Electric Cooktop
- Microwave
- Dishwasher
- Granite Countertops
- Disposal
Flooring
- Laminate
- Tile
Bedrooms and Bathrooms
- 3 Bedrooms
- 2 Full Bathrooms
- Single Vanity
- Bathtub with Shower
Eco-Friendly Details
- Energy-Efficient Windows with Low Emissivity
- Energy-Efficient Exposure or Shade
- Energy-Efficient Thermostat
- Ventilation
Outdoor Features
- Tennis Courts
Schools
- Sugar Mill Elementary School
- Sugar Land Middle School
- Kempner High School
Utilities
- Central Heating and Cooling System
- Programmable Thermostat
Listing and Financial Details
- Property Available on 7/4/25
- Long Term Lease
Community Details
Overview
- Masc Austin Properties, Inc. Association
- Covington Woods Sec 1 Subdivision
Recreation
- Tennis Courts
- Community Pool
Pet Policy
- Call for details about the types of pets allowed
- Pet Deposit Required
Map
Source: Houston Association of REALTORS®
MLS Number: 41849612
APN: 2650-01-004-1300-907
- 13722 Woodchester Dr
- 13526 Sherwood St
- 13502 Knottinghill Dr
- 13506 Sherwood St
- 13610 Lynnwood Ln
- 1222 Ashwood Dr
- 1403 Hitherfield Dr
- 13755 Shirebrook Dr
- 13419 Greenway Dr
- 13634 Greenridge Dr
- 13642 Greenridge Dr
- 1102 Ashdale Dr
- 1927 Oaklawn St
- 1403 Maygrove Dr
- 13439 Greenbriar Dr
- 1819 Redwood Ct
- 2007 Sunflower Ct
- 2006 Orchid St
- 2011 Sunflower Ct
- 1003 Sugarfield Ct
