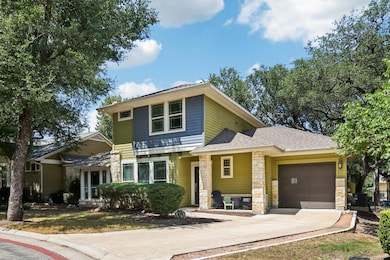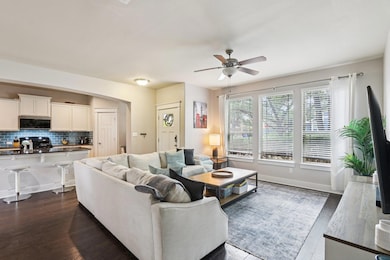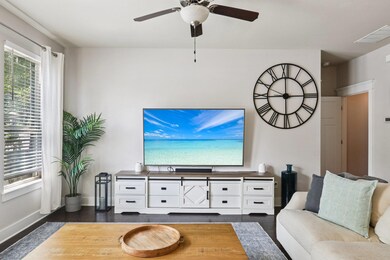13604 Avery Trestle Ln Unit 17 Austin, TX 78717
Avery Ranch NeighborhoodEstimated payment $3,337/month
Highlights
- Gated Community
- Mature Trees
- Wood Flooring
- Purple Sage Elementary School Rated A
- Clubhouse
- Main Floor Primary Bedroom
About This Home
Nestled in the highly regarded Northwoods at Avery Station community, this well-appointed home features 3 bedrooms, 2½ bathrooms, and 1,662 sq ft of beautifully designed living space built in 2013. The craftsman-inspired finishes include a generous kitchen island, 10-ft ceilings, 5-in baseboards, cross-hatched windows, and an office nook—creating a modern cottage feel with thoughtful architecture throughout. A spacious, wooded lot with large rock patio and low-maintenance landscaping adds outdoor appeal, while yard care is covered by the HOA ($170/month). Green-built features (Austin Energy Green Built Level 2), proximity to future amenity center, and easy access to the MetroRail station, major thoroughfares, and nearby tech employment hubs make this a smart blend of style, convenience, and sustainability. Ideal for modern families or professionals seeking the perfect balance of community and independence.
Listing Agent
Sprout Realty Brokerage Phone: (512) 574-0920 License #0672029 Listed on: 09/05/2025

Home Details
Home Type
- Single Family
Est. Annual Taxes
- $8,055
Year Built
- Built in 2013
Lot Details
- Southeast Facing Home
- Wrought Iron Fence
- Level Lot
- Sprinkler System
- Mature Trees
- Wooded Lot
- Many Trees
HOA Fees
- $170 Monthly HOA Fees
Parking
- 1 Car Attached Garage
- Front Facing Garage
- Single Garage Door
Home Design
- Slab Foundation
- Composition Roof
- HardiePlank Type
- Stone Veneer
Interior Spaces
- 1,662 Sq Ft Home
- 2-Story Property
- High Ceiling
Kitchen
- Breakfast Bar
- Built-In Oven
- Dishwasher
- ENERGY STAR Qualified Appliances
- Granite Countertops
- Disposal
Flooring
- Wood
- Tile
Bedrooms and Bathrooms
- 3 Bedrooms | 1 Primary Bedroom on Main
- Walk-In Closet
Home Security
- Prewired Security
- Fire and Smoke Detector
Outdoor Features
- Patio
- Porch
Schools
- Purple Sage Elementary School
- Noel Grisham Middle School
- Mcneil High School
Utilities
- Central Heating and Cooling System
- Heating System Uses Natural Gas
- ENERGY STAR Qualified Water Heater
- Phone Available
Listing and Financial Details
- Assessor Parcel Number 16479500000017
Community Details
Overview
- Association fees include common area maintenance, insurance, landscaping
- Northwoods At Avery Association
- Northwoods At Avery Station Subdivision
Amenities
- Common Area
- Clubhouse
- Community Kitchen
- Community Mailbox
Recreation
- Community Playground
- Community Pool
- Park
Security
- Gated Community
Map
Home Values in the Area
Average Home Value in this Area
Tax History
| Year | Tax Paid | Tax Assessment Tax Assessment Total Assessment is a certain percentage of the fair market value that is determined by local assessors to be the total taxable value of land and additions on the property. | Land | Improvement |
|---|---|---|---|---|
| 2025 | $9,331 | $425,182 | $97,338 | $327,844 |
| 2024 | $9,331 | $449,263 | $99,680 | $349,583 |
| 2023 | $8,718 | $424,182 | $99,680 | $324,502 |
| 2022 | $11,708 | $526,290 | $89,000 | $437,290 |
| 2021 | $9,181 | $351,536 | $60,002 | $291,534 |
| 2020 | $7,914 | $311,082 | $46,865 | $264,217 |
| 2019 | $7,799 | $298,424 | $47,365 | $251,059 |
| 2018 | $8,041 | $307,671 | $35,299 | $272,372 |
| 2017 | $7,550 | $318,196 | $35,299 | $282,897 |
| 2016 | $6,574 | $295,769 | $35,299 | $267,923 |
| 2015 | $6,598 | $268,881 | $27,570 | $241,311 |
| 2014 | $6,598 | $272,745 | $0 | $0 |
Property History
| Date | Event | Price | List to Sale | Price per Sq Ft | Prior Sale |
|---|---|---|---|---|---|
| 10/24/2025 10/24/25 | Price Changed | $475,900 | 0.0% | $286 / Sq Ft | |
| 10/24/2025 10/24/25 | Price Changed | $2,500 | 0.0% | $2 / Sq Ft | |
| 10/02/2025 10/02/25 | Price Changed | $477,900 | -0.2% | $288 / Sq Ft | |
| 09/23/2025 09/23/25 | Price Changed | $478,900 | 0.0% | $288 / Sq Ft | |
| 09/23/2025 09/23/25 | For Rent | $2,600 | 0.0% | -- | |
| 09/15/2025 09/15/25 | Price Changed | $482,900 | -2.6% | $291 / Sq Ft | |
| 09/05/2025 09/05/25 | For Sale | $495,900 | +42.1% | $298 / Sq Ft | |
| 09/09/2019 09/09/19 | Sold | -- | -- | -- | View Prior Sale |
| 08/19/2019 08/19/19 | Pending | -- | -- | -- | |
| 08/15/2019 08/15/19 | For Sale | $349,000 | 0.0% | $210 / Sq Ft | |
| 05/04/2018 05/04/18 | Rented | $1,875 | 0.0% | -- | |
| 04/27/2018 04/27/18 | For Rent | $1,875 | +4.2% | -- | |
| 03/15/2016 03/15/16 | Rented | $1,800 | 0.0% | -- | |
| 03/09/2016 03/09/16 | Under Contract | -- | -- | -- | |
| 03/04/2016 03/04/16 | Sold | -- | -- | -- | View Prior Sale |
| 03/04/2016 03/04/16 | For Rent | $1,800 | 0.0% | -- | |
| 01/23/2016 01/23/16 | Pending | -- | -- | -- | |
| 01/21/2016 01/21/16 | Price Changed | $314,500 | -1.4% | $202 / Sq Ft | |
| 12/30/2015 12/30/15 | For Sale | $319,000 | +23.1% | $205 / Sq Ft | |
| 01/02/2014 01/02/14 | Sold | -- | -- | -- | View Prior Sale |
| 08/26/2013 08/26/13 | Pending | -- | -- | -- | |
| 08/06/2013 08/06/13 | For Sale | $259,090 | -- | $166 / Sq Ft |
Purchase History
| Date | Type | Sale Price | Title Company |
|---|---|---|---|
| Vendors Lien | -- | Independence Title Co | |
| Vendors Lien | -- | Attorney | |
| Vendors Lien | -- | None Available |
Mortgage History
| Date | Status | Loan Amount | Loan Type |
|---|---|---|---|
| Open | $334,650 | New Conventional | |
| Previous Owner | $234,000 | New Conventional | |
| Previous Owner | $263,891 | FHA |
Source: Unlock MLS (Austin Board of REALTORS®)
MLS Number: 7919912
APN: R518344
- 11200 Avery Station Loop Unit 13
- 11013 Avery Station Loop Unit 31
- 10904 Brazoria Ln Unit 88
- 13805 Wiregrass Way
- 10610 Wills Loop
- 10701 Copper Basin Cove
- 14016 Tyburn Trail
- 14405 Laurinburg Dr
- 14100 Laurinburg Dr
- 11612 Yeadon Way
- 13920 Marathon Rd
- 10204 Jacksboro Trail
- 13700 Cibolo Trace Unit 81
- 12109 Maypole Bend
- 12315 Maypole Bend Unit 1002
- 14100 Avery Ranch Blvd Unit 103
- 14100 Avery Ranch Blvd Unit 403
- 14500 Homestead Village Cir
- 15508 Staked Plains Loop
- 11410 Culzean Castle Dr
- 11221 Avery Station Loop Unit 38
- 13800 Lyndhurst St Unit 272
- 13800 Lyndhurst St Unit 292
- 13800 Lyndhurst St Unit 125
- 13701 Lyndhurst St
- 9225 N Lake Creek Pkwy
- 10500 Lakeline Mall Dr
- 11109 Persimmon Gap Dr
- 11608 Harpster Bend
- 11125 Old Quarry Rd
- 10520 Lakeline Mall Dr
- 13500 Lyndhurst St
- 10520 Lakeline Mall Dr Unit 270
- 10520 Lakeline Mall Dr Unit 241
- 10520 Lakeline Mall Dr Unit 249
- 10520 Lakeline Mall Dr Unit 474
- 10520 Lakeline Mall Dr Unit 205
- 10520 Lakeline Mall Dr Unit 315
- 10520 Lakeline Mall Dr Unit 272
- 10520 Lakeline Mall Dr Unit 113






