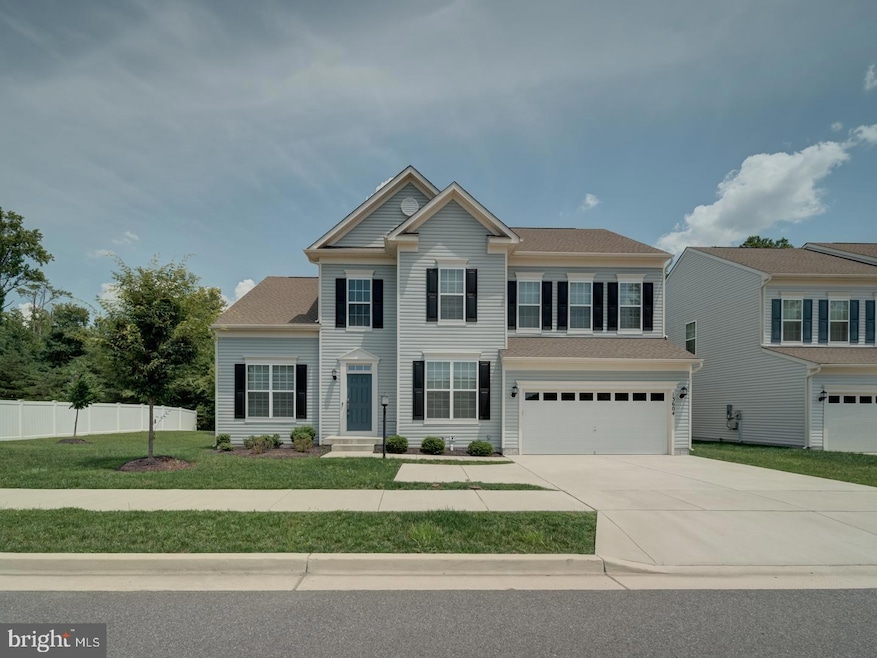
13604 Missouri Ave Brandywine, MD 20613
Estimated payment $4,016/month
Highlights
- Traditional Architecture
- Palladian Windows
- Stainless Steel Appliances
- Upgraded Countertops
- Formal Dining Room
- 3-minute walk to Brandywine Recreation Area
About This Home
It's not too late, this beauty is still available. All the finishing touches have been done for you in this 4-bedroom 2.5-bath home! Enjoy stylish custom light fixtures in the bedrooms and foyer, luxury vinyl flooring throughout, and a gas fireplace perfect for cozy evenings. The kitchen boasts granite countertops, stainless steel appliances, and plenty of space for cooking and entertaining. Tray ceilings add elegance to the living room, dining room, and master bedroom, creating an open and refined atmosphere. This home offers the perfect blend of modern design and comfort. This beautiful home is ready for you.
Listing Agent
Keller Williams Preferred Properties License #SP98360630 Listed on: 06/23/2025

Home Details
Home Type
- Single Family
Est. Annual Taxes
- $6,887
Year Built
- Built in 2021
Lot Details
- 0.55 Acre Lot
- Property is in excellent condition
- Property is zoned RR
HOA Fees
- $75 Monthly HOA Fees
Parking
- 2 Car Attached Garage
- Front Facing Garage
Home Design
- Traditional Architecture
- Slab Foundation
- Frame Construction
Interior Spaces
- 2,676 Sq Ft Home
- Property has 2 Levels
- Gas Fireplace
- Window Treatments
- Palladian Windows
- Family Room Off Kitchen
- Living Room
- Formal Dining Room
Kitchen
- Six Burner Stove
- Built-In Microwave
- Dishwasher
- Stainless Steel Appliances
- Upgraded Countertops
- Disposal
Flooring
- Carpet
- Luxury Vinyl Plank Tile
Bedrooms and Bathrooms
- 4 Bedrooms
- En-Suite Primary Bedroom
- Walk-In Closet
- Soaking Tub
- Walk-in Shower
Laundry
- Laundry Room
- Laundry on main level
- Dryer
- Washer
Home Security
- Home Security System
- Carbon Monoxide Detectors
Accessible Home Design
- Halls are 36 inches wide or more
- Level Entry For Accessibility
Schools
- Brandywine Elementary School
- Gwynn Park Middle School
- Gwynn Park High School
Utilities
- Central Heating and Cooling System
- Electric Water Heater
Community Details
- Mardith Management HOA
Listing and Financial Details
- Tax Lot 27
- Assessor Parcel Number 17113918091
Map
Home Values in the Area
Average Home Value in this Area
Tax History
| Year | Tax Paid | Tax Assessment Tax Assessment Total Assessment is a certain percentage of the fair market value that is determined by local assessors to be the total taxable value of land and additions on the property. | Land | Improvement |
|---|---|---|---|---|
| 2024 | $7,001 | $477,000 | $139,000 | $338,000 |
| 2023 | $7,000 | $477,000 | $139,000 | $338,000 |
| 2022 | $7,232 | $499,400 | $139,000 | $360,400 |
| 2021 | $261 | $16,633 | $0 | $0 |
| 2020 | $253 | $16,067 | $0 | $0 |
| 2019 | $222 | $15,500 | $15,500 | $0 |
| 2018 | $244 | $15,500 | $15,500 | $0 |
| 2017 | $244 | $15,500 | $0 | $0 |
| 2016 | -- | $15,500 | $0 | $0 |
| 2015 | $215 | $15,500 | $0 | $0 |
| 2014 | $215 | $15,500 | $0 | $0 |
Property History
| Date | Event | Price | Change | Sq Ft Price |
|---|---|---|---|---|
| 07/24/2025 07/24/25 | Price Changed | $619,000 | -1.7% | $231 / Sq Ft |
| 06/23/2025 06/23/25 | For Sale | $629,900 | -- | $235 / Sq Ft |
Purchase History
| Date | Type | Sale Price | Title Company |
|---|---|---|---|
| Deed | $509,580 | Lennar Title |
Mortgage History
| Date | Status | Loan Amount | Loan Type |
|---|---|---|---|
| Open | $309,580 | New Conventional |
Similar Homes in Brandywine, MD
Source: Bright MLS
MLS Number: MDPG2157340
APN: 11-3918091
- 8509 Branch Side Way Unit E
- 13304 Crain Hwy
- 8503 Branch Side Way Unit B
- Serenade Quick Move-Ins Plan at Stephens Crossing
- Strauss Attic Plan at Stephens Crossing
- Schubert Quick Move-Ins Plan at Stephens Crossing
- Strauss Plan at Stephens Crossing
- 8117 Grayden Ln
- 9109 Cheltenham Dr
- 14304 Longhouse Loop Unit A
- 13800 Keller Way
- 13411 Old Indian Head Rd
- 14438 Mattawoman Dr Unit 5000H
- 14450 Mattawoman Dr Unit 4000M
- 14502 Grace Kellen Ave
- 13706 Old Indian Head Rd
- 13440 Old Indian Head Rd
- 7829 Mondavi Dr
- 8330 Graham Patrick Ave
- 9604 Middleridge Ct
- 8611 Lonicera Ct
- 14341 Longhouse Lp
- 8300 Thomas Proctor Dr
- 13611 Corinthian Ln
- 14641 Silver Hammer Way
- 10 Williams Dr Unit 10 Prince William Drive
- 14724 Silver Hammer Way Unit 1 BEDROOM SUITE
- 8002 General Maxwell Dr
- 15135 Mattawoman Dr
- 7405 Calm Retreat Blvd
- 7411 Calm Retreat Blvd
- 7705 Earnshaw Dr
- 15956 Retreat Blvd
- 15403 Gideon Gilpin St
- 15311 Pocopson Creek Way
- 15507 Pocopson Creek Way
- 10616 Moores Ln
- 8009 Poplar Hill Dr
- 10713 Wembrough Place
- 6916 Crafton Ln






