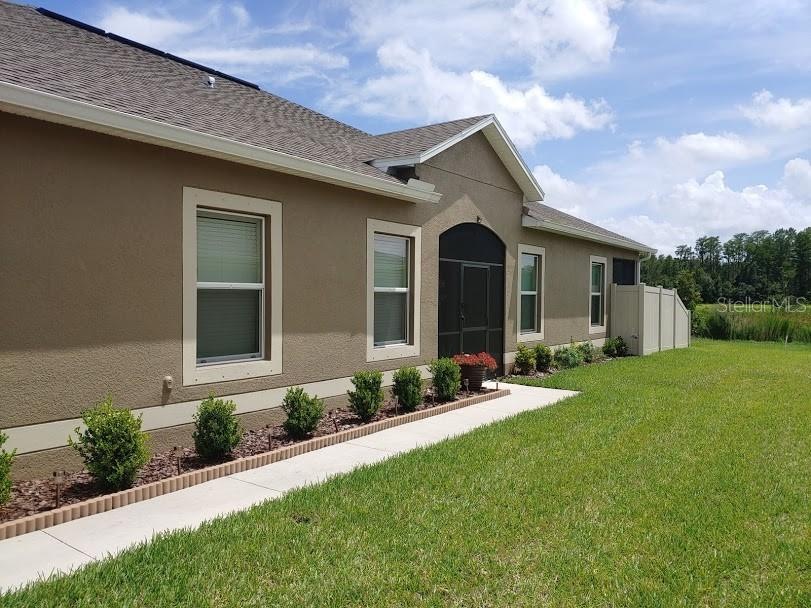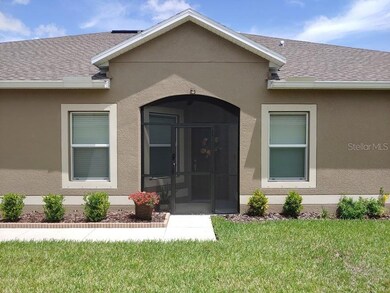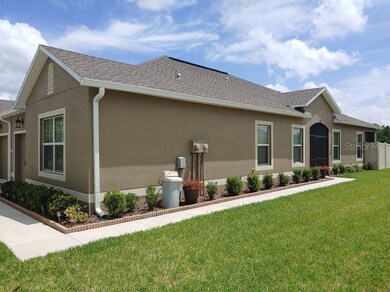
13605 Eastfork Ln Hudson, FL 34669
Estimated Value: $265,000 - $274,302
Highlights
- Waterfront Community
- Fitness Center
- View of Trees or Woods
- Access To Pond
- Fishing
- Open Floorplan
About This Home
As of August 2019Welcome to Lakeside! This open floor plan flawless Villa built in 2017 offers 1521S.f., 3-Bedrooms,2-Bathrooms with a one car garage (with plenty of storage).
Last Agent to Sell the Property
DALTON WADE INC License #3026493 Listed on: 06/20/2019

Home Details
Home Type
- Single Family
Est. Annual Taxes
- $3,101
Year Built
- Built in 2017
Lot Details
- 5,125 Sq Ft Lot
- Northwest Facing Home
- Fenced
- Mature Landscaping
- Corner Lot
- Landscaped with Trees
- Property is zoned MPUD
HOA Fees
- $216 Monthly HOA Fees
Parking
- 1 Car Attached Garage
- Garage Door Opener
- Driveway
- Open Parking
Home Design
- Villa
- Slab Foundation
- Shingle Roof
- Block Exterior
- Stucco
Interior Spaces
- 1,521 Sq Ft Home
- Open Floorplan
- High Ceiling
- Ceiling Fan
- Blinds
- Sliding Doors
- Combination Dining and Living Room
- Views of Woods
Kitchen
- Range
- Microwave
- Dishwasher
- Stone Countertops
- Disposal
Flooring
- Carpet
- Ceramic Tile
Bedrooms and Bathrooms
- 3 Bedrooms
- Primary Bedroom on Main
- Split Bedroom Floorplan
- Walk-In Closet
- 2 Full Bathrooms
Laundry
- Laundry in unit
- Dryer
- Washer
Home Security
- Hurricane or Storm Shutters
- Fire and Smoke Detector
- In Wall Pest System
Outdoor Features
- Access To Pond
- Covered patio or porch
- Exterior Lighting
Location
- Property is near a golf course
Schools
- Moon Lake Elementary School
- Crews Lake Middle School
- Hudson High School
Utilities
- Central Heating and Cooling System
- Underground Utilities
- Electric Water Heater
- Cable TV Available
Listing and Financial Details
- Down Payment Assistance Available
- Homestead Exemption
- Visit Down Payment Resource Website
- Tax Lot 358
- Assessor Parcel Number 35-24-17-0080-00000-3580
- $1,586 per year additional tax assessments
Community Details
Overview
- Association fees include escrow reserves fund, maintenance structure, ground maintenance
- Leland Management / Annette Jones Association, Phone Number (727) 451-7900
- Visit Association Website
- Lakeside Ph 1A 2A & 05 Subdivision, St. Maarten Floorplan
- On-Site Maintenance
- The community has rules related to deed restrictions
- Rental Restrictions
- Handicap Modified Features In Community
Amenities
- Clubhouse
Recreation
- Waterfront Community
- Tennis Courts
- Community Playground
- Fitness Center
- Community Pool
- Fishing
Ownership History
Purchase Details
Home Financials for this Owner
Home Financials are based on the most recent Mortgage that was taken out on this home.Purchase Details
Purchase Details
Similar Homes in Hudson, FL
Home Values in the Area
Average Home Value in this Area
Purchase History
| Date | Buyer | Sale Price | Title Company |
|---|---|---|---|
| Paul Sharon Lynn | $166,000 | Scarab T&E Svcs Llc | |
| Gaeta Wendy A | $154,100 | North American Title Co | |
| Gaeta Wendy A Revocable Trust | $277,300 | -- |
Mortgage History
| Date | Status | Borrower | Loan Amount |
|---|---|---|---|
| Open | Paul Sharon Lynn | $70,000 |
Property History
| Date | Event | Price | Change | Sq Ft Price |
|---|---|---|---|---|
| 08/28/2019 08/28/19 | Sold | $166,000 | -2.4% | $109 / Sq Ft |
| 07/12/2019 07/12/19 | Pending | -- | -- | -- |
| 06/20/2019 06/20/19 | For Sale | $169,999 | -- | $112 / Sq Ft |
Tax History Compared to Growth
Tax History
| Year | Tax Paid | Tax Assessment Tax Assessment Total Assessment is a certain percentage of the fair market value that is determined by local assessors to be the total taxable value of land and additions on the property. | Land | Improvement |
|---|---|---|---|---|
| 2024 | $4,373 | $163,110 | -- | -- |
| 2023 | $4,234 | $158,360 | $34,921 | $123,439 |
| 2022 | $4,003 | $153,750 | $0 | $0 |
| 2021 | $3,667 | $149,280 | $26,114 | $123,166 |
| 2020 | $3,531 | $147,225 | $15,606 | $131,619 |
| 2019 | $3,371 | $136,410 | $0 | $0 |
| 2018 | $3,101 | $133,867 | $15,533 | $118,334 |
| 2017 | $0 | $126,244 | $15,533 | $110,711 |
| 2016 | $1,470 | $10,873 | $10,873 | $0 |
| 2015 | $1,456 | $9,648 | $9,648 | $0 |
| 2014 | $554 | $9,648 | $9,648 | $0 |
Agents Affiliated with this Home
-
Costa Sotirou

Seller's Agent in 2019
Costa Sotirou
DALTON WADE INC
(727) 488-8222
86 Total Sales
-
Debbie Francis

Buyer's Agent in 2019
Debbie Francis
DENNIS REALTY & INVESTMENT COR
(405) 740-3970
66 Total Sales
Map
Source: Stellar MLS
MLS Number: W7813734
APN: 35-24-17-0080-00000-3580
- 13475 Crest Lake Dr
- 13423 Crest Lake Dr
- 13644 Eastfork Ln
- 13387 Crest Lake Dr
- 14117 Weddington Terrace
- 13351 Crest Lake Dr
- 13285 Crest Lake Dr
- 14008 Lugano Ct
- 13722 Lakemont Dr
- 13834 Crest Lake Dr
- 13856 Crest Lake Dr
- 13752 Reindeer Cir
- 13456 Marble Sands Ct
- 13752 Tensaw Dr
- 13822 Bee Tree Ct
- 13540 Knotty Ln
- 13524 Knotty Ln
- 13451 Knotty Ln
- 13292 Sea Bridge Dr
- 13447 Newport Shores Dr
- 13605 Eastfork Ln
- 13609 Eastfork Ln
- 13601 Eastfork Ln
- 13613 Eastfork Ln
- 13491 Crest Lake Dr
- 13529 Crest Lake Dr
- 13615 Eastfork Ln
- 13520 Crest Lake Dr
- 13512 Crest Lake Dr
- 13619 Eastfork Ln
- 13652 Eastfork Ln
- 13526 Crest Lake Dr
- 13623 Eastfork Ln
- 13504 Crest Lake Dr
- 13530 Crest Lake Dr
- 13537 Crest Lake Dr
- 13628 Eastfork Ln
- 13447 Crest Lake Dr
- 13496 Crest Lake Dr
- 13534 Crest Lake Dr


