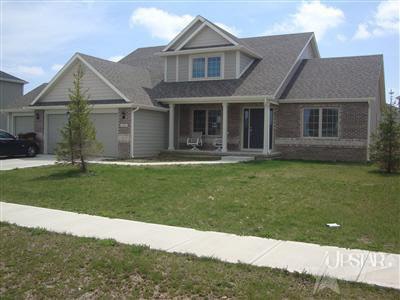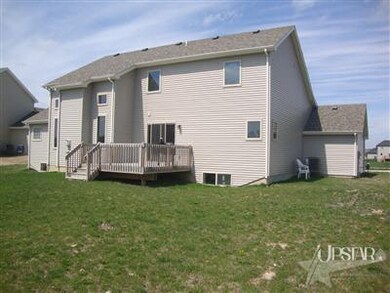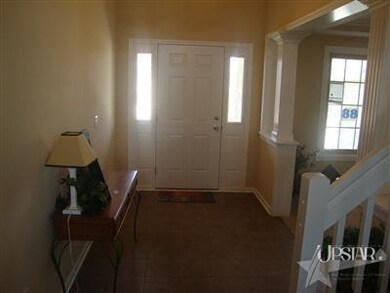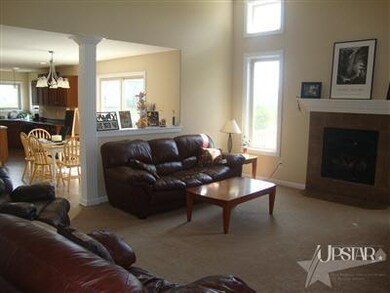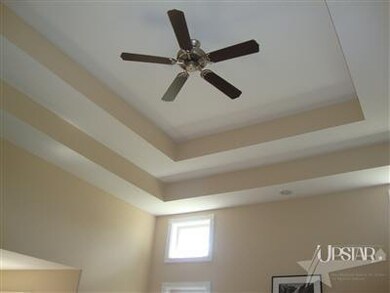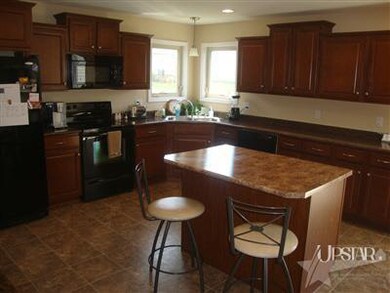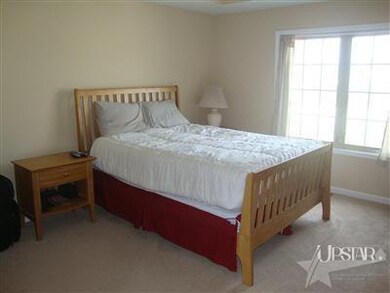
13605 Tuscon Pass Fort Wayne, IN 46814
Southwest Fort Wayne NeighborhoodHighlights
- Community Pool
- Covered patio or porch
- 3 Car Attached Garage
- Homestead Senior High School Rated A
- Fireplace
- Garden Bath
About This Home
As of September 2016Builder owned, taxes do not reflect exemptions! 1 yr new home warranty. 7x12 Ceramic entry. Formal DR w/pillars, step ceil, crown molding. Lge GR w/gas vented FP, 14' double step ceiling. LR & DR have fluted trim. 1st flr master w/step ceiling & cove molding. Master BA has garden tub, Ceramic walkin shower w/stool in sep area (glass shower dr provided at closing), double sinks, 2 block windows for natural light. Huge kitchen w/loads of raised panel cabinets, pantry cabinet, corner sink w/2 wndws, island, all kit appl included. 7x13 util rm w/family lockers & folding table. 3 lge BRs up, 2nd flr bath has 2 sinks, sep. stool/shower room. W/daylite bsmt fin. could be 3500+ SF living area, is at paint stage, all it needs is trim & flr coverings. Main rm is 18x53, preplumbed for full BA & wet bar, huge walkin storage closet w/shelves. Bryant 90+ gas furnace, rounded corners, white laminate closet shelves thruout. 3 car gar. Landscaped. Builder maintains landscaping, yard & mowing for 1 yr.
Last Agent to Sell the Property
Jack McCombs
Mike Thomas Assoc., Inc Listed on: 07/19/2011
Home Details
Home Type
- Single Family
Est. Annual Taxes
- $2,883
Year Built
- Built in 2009
Lot Details
- 0.25 Acre Lot
- Lot Dimensions are 88x135
- Level Lot
HOA Fees
- $21 Monthly HOA Fees
Parking
- 3 Car Attached Garage
- Garage Door Opener
- Off-Street Parking
Home Design
- Brick Exterior Construction
- Vinyl Construction Material
Interior Spaces
- 2-Story Property
- Ceiling Fan
- Fireplace
- Partially Finished Basement
- Natural lighting in basement
- Gas And Electric Dryer Hookup
Kitchen
- Oven or Range
- Disposal
Bedrooms and Bathrooms
- 4 Bedrooms
- Split Bedroom Floorplan
- En-Suite Primary Bedroom
- Garden Bath
Schools
- Covington Elementary School
- Woodside Middle School
- Homestead High School
Utilities
- Forced Air Heating and Cooling System
- Heating System Uses Gas
Additional Features
- Covered patio or porch
- Suburban Location
Listing and Financial Details
- Assessor Parcel Number 021108331033000038
Community Details
Overview
- $14 Other Monthly Fees
- Veracruz Subdivision
Recreation
- Community Pool
Ownership History
Purchase Details
Home Financials for this Owner
Home Financials are based on the most recent Mortgage that was taken out on this home.Purchase Details
Home Financials for this Owner
Home Financials are based on the most recent Mortgage that was taken out on this home.Similar Homes in Fort Wayne, IN
Home Values in the Area
Average Home Value in this Area
Purchase History
| Date | Type | Sale Price | Title Company |
|---|---|---|---|
| Warranty Deed | -- | Centurion Land Titleinc | |
| Warranty Deed | -- | Lt |
Mortgage History
| Date | Status | Loan Amount | Loan Type |
|---|---|---|---|
| Closed | $40,000 | Credit Line Revolving | |
| Open | $233,600 | New Conventional | |
| Previous Owner | $217,350 | New Conventional | |
| Previous Owner | $181,250 | Unknown |
Property History
| Date | Event | Price | Change | Sq Ft Price |
|---|---|---|---|---|
| 09/22/2016 09/22/16 | Sold | $292,000 | -2.3% | $83 / Sq Ft |
| 08/13/2016 08/13/16 | Pending | -- | -- | -- |
| 07/30/2016 07/30/16 | For Sale | $299,000 | +30.0% | $85 / Sq Ft |
| 02/23/2012 02/23/12 | Sold | $230,000 | -6.1% | $104 / Sq Ft |
| 12/30/2011 12/30/11 | Pending | -- | -- | -- |
| 07/19/2011 07/19/11 | For Sale | $244,900 | -- | $110 / Sq Ft |
Tax History Compared to Growth
Tax History
| Year | Tax Paid | Tax Assessment Tax Assessment Total Assessment is a certain percentage of the fair market value that is determined by local assessors to be the total taxable value of land and additions on the property. | Land | Improvement |
|---|---|---|---|---|
| 2024 | $2,906 | $395,300 | $71,800 | $323,500 |
| 2022 | $2,452 | $338,400 | $39,300 | $299,100 |
| 2021 | $2,322 | $310,900 | $39,300 | $271,600 |
| 2020 | $2,205 | $293,800 | $39,300 | $254,500 |
| 2019 | $2,084 | $272,500 | $39,300 | $233,200 |
| 2018 | $2,022 | $267,600 | $39,300 | $228,300 |
| 2017 | $2,043 | $255,300 | $39,300 | $216,000 |
| 2016 | $2,072 | $253,000 | $39,300 | $213,700 |
| 2014 | $1,962 | $241,400 | $39,300 | $202,100 |
| 2013 | $1,981 | $234,200 | $39,300 | $194,900 |
Agents Affiliated with this Home
-
Tammy Fendt

Seller's Agent in 2016
Tammy Fendt
Uptown Realty Group
(260) 409-2832
58 in this area
205 Total Sales
-
J
Buyer's Agent in 2016
Jared Christiansen
Christiansen Group Realty
-

Seller's Agent in 2012
Jack McCombs
Mike Thomas Assoc., Inc
Map
Source: Indiana Regional MLS
MLS Number: 201108099
APN: 02-11-08-331-033.000-038
- 13807 Ruffner Rd
- 1929 Calais Rd
- 1811 Apopka Way
- 13519 Pebble Run Ct
- 13606 Paperbark Trail
- 13395 Synch Ct
- 12333 Blue Jay Trail
- 13635 Paperbark Trail
- 1611 Rock Dove Rd
- 12594 Tula Trail
- 2410 Shore Oaks Pass
- 2953 Bonfire Place
- 2217 Stonebriar Rd
- 10271 Chestnut Creek Blvd
- 11358 Kola Crossover
- 10462 Chestnut Creek Blvd
- 10876 Kola Crossover
- 11326 Kola Crossover
- 11088 Kola Crossover Unit 145
- 11130 Kola Crossover Unit 98
