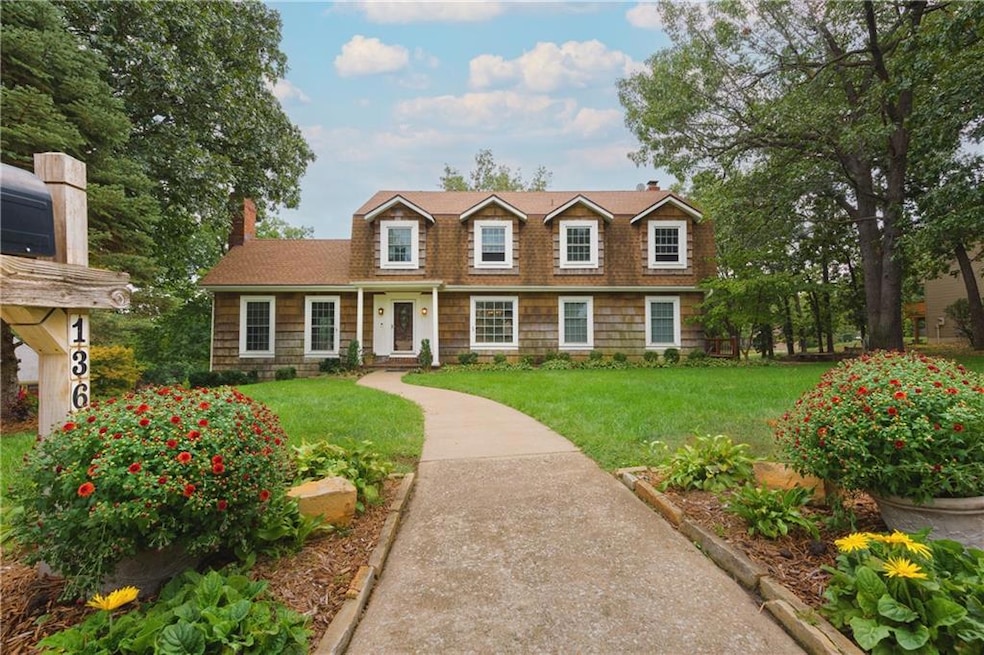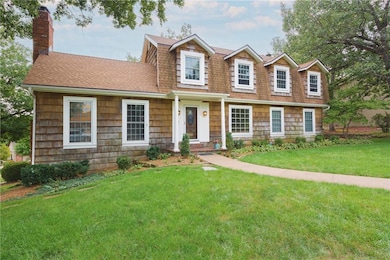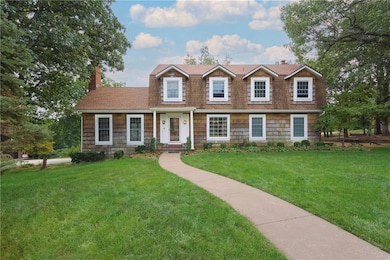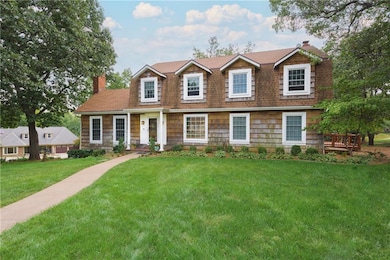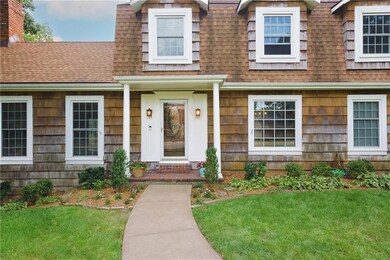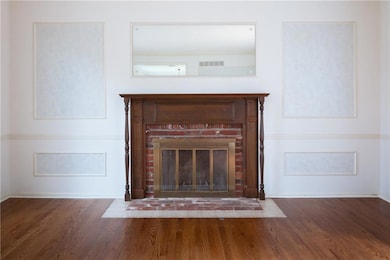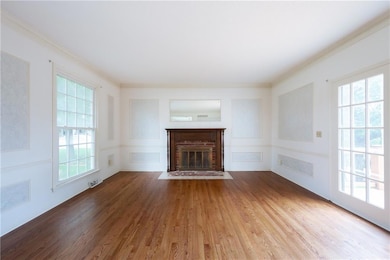13605 W 48th St Shawnee, KS 66216
Estimated payment $3,083/month
Highlights
- Custom Closet System
- Cape Cod Architecture
- Great Room with Fireplace
- Ray Marsh Elementary School Rated A
- Deck
- Recreation Room
About This Home
19K price reduction! Lender is offering a one year buy down. This is huge to save on your monthly and allow you to get into the home immediately.
Classically designed for timeless appeal this gorgeous traditional Cape styled home sits on an oversized estate corner lot in the community of Quivira Highlands is now for sale.
Recent improvements include refinishing all hardwood in living, kitchen and family room. Painting and new carpet in two upstairs bedrooms, landing and stairs.
Custom Hickory cabinetry in the kitchen with pull out shelving and ample storage, stainless appliances with an amazing gas high end range by Bertazzoni, granite countertops with island that overlooks the slurried brick fireplace and sunroom.
Huge garage and workshop in the unfinished space. Plenty of room to park up to 4 cars.
If you are looking for charm...this one is it!
Please refer to my supplements on upgrades and maintenance on this property. Seller has lovingly cared for it and addressed concerns as they arose.
Buyer and Buyers agent to verify tax, room information and schools.
Listing Agent
Keller Williams Realty Partners Inc. Brokerage Phone: 832-725-1215 License #SP00239923 Listed on: 09/04/2025

Home Details
Home Type
- Single Family
Est. Annual Taxes
- $4,743
Year Built
- Built in 1975
Lot Details
- 0.39 Acre Lot
- North Facing Home
- Corner Lot
- Paved or Partially Paved Lot
- Sprinkler System
Parking
- 4 Car Attached Garage
- Inside Entrance
- Rear-Facing Garage
- Tandem Parking
- Garage Door Opener
Home Design
- Cape Cod Architecture
- Traditional Architecture
- Composition Roof
Interior Spaces
- 2-Story Property
- Ceiling Fan
- Wood Burning Fireplace
- Gas Fireplace
- Thermal Windows
- Great Room with Fireplace
- 3 Fireplaces
- Family Room Downstairs
- Living Room with Fireplace
- Formal Dining Room
- Home Office
- Recreation Room
- Workshop
- Sun or Florida Room
- Attic Fan
- Washer
Kitchen
- Breakfast Area or Nook
- Eat-In Kitchen
- Gas Range
- Dishwasher
- Kitchen Island
- Disposal
Flooring
- Carpet
- Laminate
- Ceramic Tile
Bedrooms and Bathrooms
- 4 Bedrooms
- Custom Closet System
- Walk-In Closet
- 4 Full Bathrooms
Finished Basement
- Sump Pump
- Fireplace in Basement
- Bedroom in Basement
- Laundry in Basement
Home Security
- Storm Doors
- Fire and Smoke Detector
Outdoor Features
- Deck
- Enclosed Patio or Porch
Schools
- Ray Marsh Elementary School
- Sm Northwest High School
Utilities
- Forced Air Heating and Cooling System
Community Details
- No Home Owners Association
- Quivira Highlands Subdivision
Listing and Financial Details
- Assessor Parcel Number QP55600000-0041A
- $449 special tax assessment
Map
Home Values in the Area
Average Home Value in this Area
Tax History
| Year | Tax Paid | Tax Assessment Tax Assessment Total Assessment is a certain percentage of the fair market value that is determined by local assessors to be the total taxable value of land and additions on the property. | Land | Improvement |
|---|---|---|---|---|
| 2024 | $4,742 | $40,641 | $7,596 | $33,045 |
| 2023 | $4,866 | $41,262 | $6,907 | $34,355 |
| 2022 | $4,352 | $36,352 | $6,286 | $30,066 |
| 2021 | $4,224 | $35,765 | $5,243 | $30,522 |
| 2020 | $3,918 | $33,741 | $5,243 | $28,498 |
| 2019 | $3,621 | $31,154 | $5,243 | $25,911 |
| 2018 | $0 | $30,659 | $5,243 | $25,416 |
| 2017 | $3,513 | $29,647 | $4,584 | $25,063 |
| 2016 | $3,251 | $27,071 | $4,584 | $22,487 |
| 2015 | $2,917 | $25,197 | $4,584 | $20,613 |
| 2013 | -- | $24,001 | $4,584 | $19,417 |
Property History
| Date | Event | Price | List to Sale | Price per Sq Ft |
|---|---|---|---|---|
| 10/22/2025 10/22/25 | Pending | -- | -- | -- |
| 10/07/2025 10/07/25 | Price Changed | $510,000 | -3.6% | $165 / Sq Ft |
| 09/22/2025 09/22/25 | Price Changed | $529,000 | -1.9% | $171 / Sq Ft |
| 09/13/2025 09/13/25 | For Sale | $539,000 | -- | $174 / Sq Ft |
Purchase History
| Date | Type | Sale Price | Title Company |
|---|---|---|---|
| Interfamily Deed Transfer | -- | Accurate Title Co |
Mortgage History
| Date | Status | Loan Amount | Loan Type |
|---|---|---|---|
| Closed | $150,000 | Purchase Money Mortgage |
Source: Heartland MLS
MLS Number: 2573977
APN: QP55600000-0041A
- 5004 Haskins St
- 14105 W 48th Terrace
- 14130 W 49th St
- 14210 W 50th St
- 5013 Bradshaw St
- 14170 W 49th St
- 5021 Bradshaw St
- 13810 W 53rd St
- 5300 Summit Ct
- 5005 Rosehill Dr
- 4940 Alden St
- 4710 Monrovia St
- 5337 Albervan St
- 6804 Woodend Ave
- 5507 Noland Rd
- 13130 W 52nd Terrace
- 13126 W 52nd Terrace
- 13134 W 52nd Terrace
- 5502 Mullen Rd
- 11915 W 49th Place
