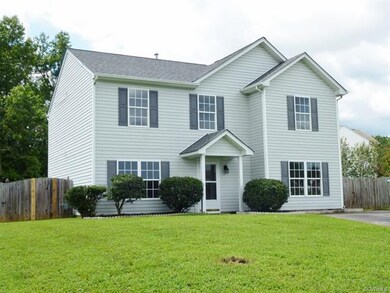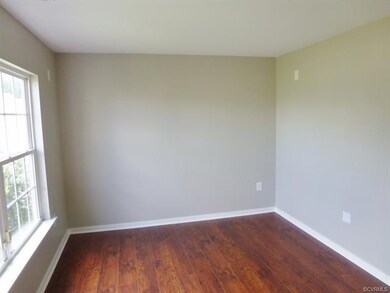
13606 Littlebury Ct Chesterfield, VA 23831
Highlights
- Outdoor Pool
- Main Floor Bedroom
- Cul-De-Sac
- Clubhouse
- Granite Countertops
- Eat-In Kitchen
About This Home
As of September 2020Beautiful like new home...New Roof, New HVAC, New flooring throughout, New paint throughout, New stainless appliances, New granite countertops. This home is ready and waiting for the New owners to move in. Great floor plan with formal living room and dining room, large family room that is open to the kitchen which has an eat in area as well. From the kitchen you can access the huge concrete patio in the private fenced back yard. And yes, this home has 5 bedrooms and 3 full bathrooms. Upstairs you will find 3 large bedrooms, 2 with walk in closets, and the master suite with full bathroom and large walk in closet. Bedroom 5 is downstairs with access to a full bathroom. Great location with easy access to I 95, Ft. Lee, shopping and dining.
Last Agent to Sell the Property
Steve Snead
Joyner Fine Properties License #0225202586 Listed on: 08/14/2020

Home Details
Home Type
- Single Family
Est. Annual Taxes
- $2,053
Year Built
- Built in 2004
Lot Details
- 0.27 Acre Lot
- Cul-De-Sac
- Privacy Fence
- Back Yard Fenced
- Zoning described as R12
HOA Fees
- $32 Monthly HOA Fees
Home Design
- Slab Foundation
- Frame Construction
- Vinyl Siding
Interior Spaces
- 2,120 Sq Ft Home
- 2-Story Property
- Fire and Smoke Detector
- Washer and Dryer Hookup
Kitchen
- Eat-In Kitchen
- Electric Cooktop
- Stove
- Microwave
- Dishwasher
- Granite Countertops
- Disposal
Flooring
- Carpet
- Laminate
- Vinyl
Bedrooms and Bathrooms
- 5 Bedrooms
- Main Floor Bedroom
- En-Suite Primary Bedroom
- Walk-In Closet
- 3 Full Bathrooms
Parking
- Driveway
- Paved Parking
- Off-Street Parking
Outdoor Features
- Outdoor Pool
- Patio
Schools
- Wells Elementary School
- Carver Middle School
- Thomas Dale High School
Utilities
- Central Air
- Heating System Uses Natural Gas
- Heat Pump System
- Gas Water Heater
Listing and Financial Details
- Tax Lot 6
- Assessor Parcel Number 795-64-64-63-000-000
Community Details
Overview
- Longmeadow Subdivision
Amenities
- Common Area
- Clubhouse
Recreation
- Community Playground
- Community Pool
Ownership History
Purchase Details
Home Financials for this Owner
Home Financials are based on the most recent Mortgage that was taken out on this home.Purchase Details
Purchase Details
Purchase Details
Home Financials for this Owner
Home Financials are based on the most recent Mortgage that was taken out on this home.Purchase Details
Home Financials for this Owner
Home Financials are based on the most recent Mortgage that was taken out on this home.Similar Homes in Chesterfield, VA
Home Values in the Area
Average Home Value in this Area
Purchase History
| Date | Type | Sale Price | Title Company |
|---|---|---|---|
| Warranty Deed | $272,000 | Attorney | |
| Special Warranty Deed | $195,000 | Servicelink Llc | |
| Trustee Deed | $181,440 | None Available | |
| Warranty Deed | $224,888 | Atlantic Coast Stlmnt Svcs | |
| Deed | $171,050 | -- |
Mortgage History
| Date | Status | Loan Amount | Loan Type |
|---|---|---|---|
| Open | $267,073 | FHA | |
| Previous Owner | $220,813 | FHA | |
| Previous Owner | $160,699 | VA | |
| Previous Owner | $164,927 | VA | |
| Previous Owner | $174,813 | VA |
Property History
| Date | Event | Price | Change | Sq Ft Price |
|---|---|---|---|---|
| 09/25/2020 09/25/20 | Sold | $272,000 | +0.9% | $128 / Sq Ft |
| 08/17/2020 08/17/20 | Pending | -- | -- | -- |
| 08/14/2020 08/14/20 | For Sale | $269,500 | +19.8% | $127 / Sq Ft |
| 07/17/2017 07/17/17 | Sold | $224,888 | 0.0% | $106 / Sq Ft |
| 05/16/2017 05/16/17 | Pending | -- | -- | -- |
| 04/24/2017 04/24/17 | Price Changed | $224,888 | -1.7% | $106 / Sq Ft |
| 03/20/2017 03/20/17 | For Sale | $228,888 | -- | $108 / Sq Ft |
Tax History Compared to Growth
Tax History
| Year | Tax Paid | Tax Assessment Tax Assessment Total Assessment is a certain percentage of the fair market value that is determined by local assessors to be the total taxable value of land and additions on the property. | Land | Improvement |
|---|---|---|---|---|
| 2025 | $2,775 | $309,000 | $69,000 | $240,000 |
| 2024 | $2,775 | $291,000 | $67,000 | $224,000 |
| 2023 | $2,566 | $282,000 | $67,000 | $215,000 |
| 2022 | $2,432 | $264,300 | $57,000 | $207,300 |
| 2021 | $2,296 | $239,000 | $54,000 | $185,000 |
| 2020 | $2,169 | $228,300 | $52,000 | $176,300 |
| 2019 | $2,053 | $216,100 | $50,000 | $166,100 |
| 2018 | $1,962 | $207,400 | $48,000 | $159,400 |
| 2017 | $1,942 | $198,400 | $46,000 | $152,400 |
| 2016 | $1,876 | $195,400 | $46,000 | $149,400 |
| 2015 | $741 | $189,200 | $44,000 | $145,200 |
| 2014 | $1,835 | $188,500 | $44,000 | $144,500 |
Agents Affiliated with this Home
-
S
Seller's Agent in 2020
Steve Snead
Joyner Fine Properties
-
Jennifer Velasco

Buyer's Agent in 2020
Jennifer Velasco
EXP Realty LLC
(804) 980-0812
19 in this area
310 Total Sales
-
Alex Wang

Seller's Agent in 2017
Alex Wang
Better Homes and Gardens Real Estate Main Street Properties
(804) 304-7017
4 in this area
49 Total Sales
-
Shannon Warren

Buyer's Agent in 2017
Shannon Warren
Better Homes and Gardens Real Estate Main Street Properties
(804) 432-3522
2 in this area
113 Total Sales
Map
Source: Central Virginia Regional MLS
MLS Number: 2024615
APN: 795-64-64-63-000-000
- 13507 Prindell Ct
- 3012 Appleford Dr
- 3206 Ramsey Dr
- 3019 Ramsey Dr
- 14024 Ramsey Ct
- 3312 Greenham Dr
- 2815 Oxley Dr
- 13830 Kentwood Forest Dr
- 3501 Rossington Blvd
- 13901 Kentwood Forest Dr
- 2567 Exhall Ct
- 2736 Knobbly Ct
- 3818 Belspring Rd
- 13631 Laketree Dr
- 13637 Laketree Dr
- 13506 Laughter Ct
- 2611 Mistwood Forest Dr
- 3200 Ellenbrook Dr
- 13731 Nile Rd
- 13713 Nile Rd






