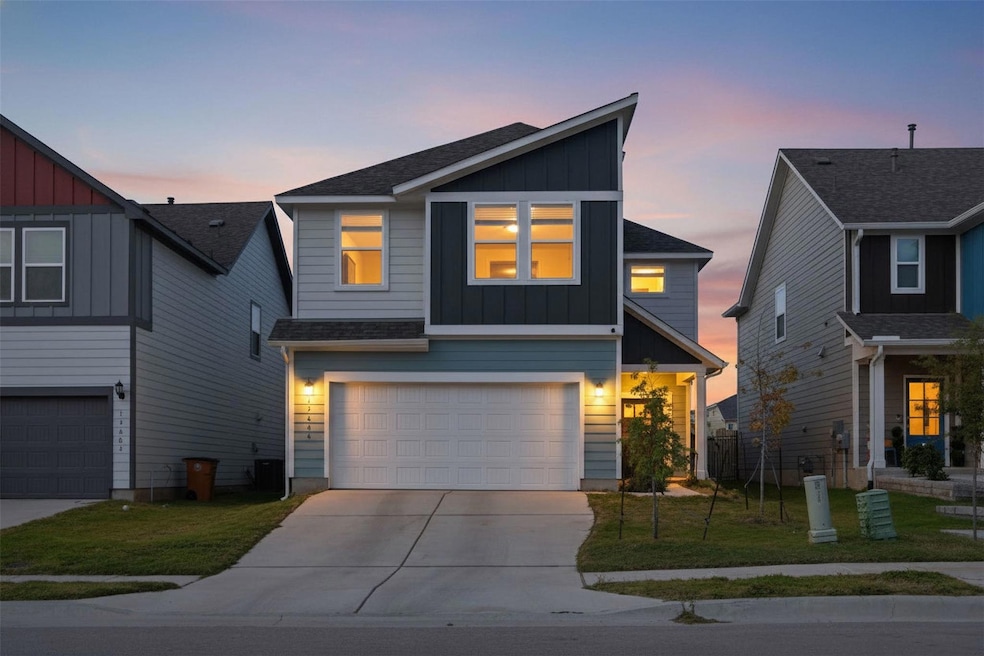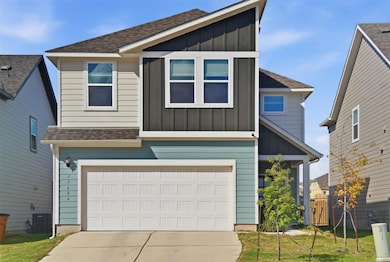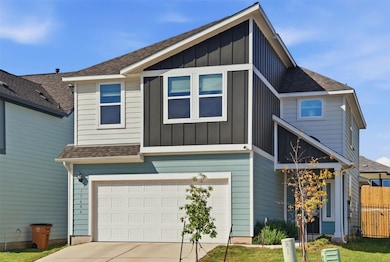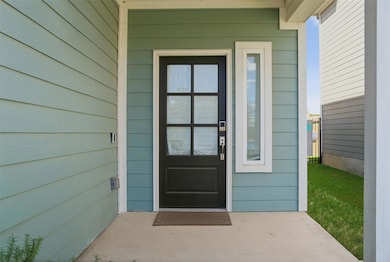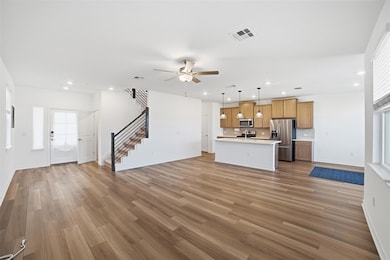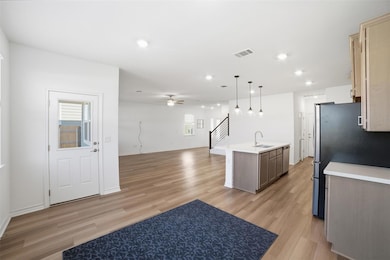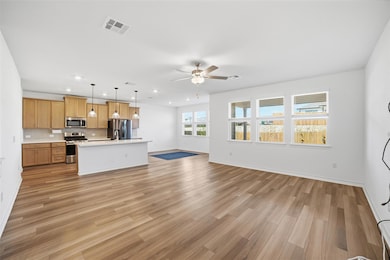13606 Long Island Dr Pflugerville, TX 78660
Dessau NeighborhoodHighlights
- Open Floorplan
- Stainless Steel Appliances
- Walk-In Closet
- Covered Patio or Porch
- Interior Lot
- Breakfast Bar
About This Home
Welcome to this charming home which features 4bedroom and 2.1 bath with a living, kitchen and dining area on the main level, perfect for cooking up a storm and sharing meals with loved ones. Dining area is ideal for casual breakfasts or family gatherings. Head up to the first floor, and you'll find four cozy bedrooms, each offering a peaceful retreat. This also features a covered patio perfect for relaxed outdoors. WASHER, DRYER AND REFRIGERATOR included!!!
Listing Agent
FULL CIRCLE RE Brokerage Phone: (512) 375-3245 License #0773838 Listed on: 11/12/2025
Home Details
Home Type
- Single Family
Est. Annual Taxes
- $6,979
Year Built
- Built in 2023
Lot Details
- 3,746 Sq Ft Lot
- Southeast Facing Home
- Privacy Fence
- Wood Fence
- Interior Lot
- Few Trees
- Back Yard
Parking
- 2 Car Garage
- Garage Door Opener
Home Design
- Slab Foundation
- Shingle Roof
- Composition Roof
- HardiePlank Type
Interior Spaces
- 2,160 Sq Ft Home
- 2-Story Property
- Open Floorplan
- Ceiling Fan
- Blinds
Kitchen
- Breakfast Bar
- Gas Range
- Microwave
- Dishwasher
- Stainless Steel Appliances
- Kitchen Island
Flooring
- Carpet
- Laminate
- Tile
Bedrooms and Bathrooms
- 4 Bedrooms
- Walk-In Closet
Laundry
- Dryer
- Washer
Home Security
- Carbon Monoxide Detectors
- Fire and Smoke Detector
Outdoor Features
- Covered Patio or Porch
Schools
- Dessau Elementary And Middle School
- Weiss High School
Utilities
- Central Air
- Natural Gas Connected
- Cable TV Available
Listing and Financial Details
- Security Deposit $2,275
- Tenant pays for all utilities
- The owner pays for association fees
- 12 Month Lease Term
- $42 Application Fee
- Assessor Parcel Number 02564009090000
- Tax Block A
Community Details
Overview
- Property has a Home Owners Association
- Built by Taylor Morrison
- Upper East End Subdivision
Amenities
- Door to Door Trash Pickup
Map
Source: Unlock MLS (Austin Board of REALTORS®)
MLS Number: 5574183
APN: 918579
- 13613 Long Island Dr
- 13513 Stocksbridge Dr
- 2713 Derwent Dr
- 2713 Towy Rd
- 2711 Towy Rd
- 2708 Towy Rd
- 2709 Towy Rd
- 2706 Derwent Dr
- 2704 Derwent Dr
- 13708 Cantarra Dr
- 3100 Ortman Dr
- 13416 Kearns Dr
- Edgebrooke 1782 Plan at Edgebrooke - 30' Patios
- Edgebrooke 1754 Plan at Edgebrooke - 40' Traditions
- Edgebrooke 2051 Plan at Edgebrooke - 40' Traditions
- Edgebrooke 2595 Plan at Edgebrooke - 30' Patios
- Edgebrooke 1306 Plan at Edgebrooke - 30' Patios
- Edgebrooke 1668 Plan at Edgebrooke - 30' Patios
- Edgebrooke 2247 Plan at Edgebrooke - 40' Traditions
- Edgebrooke 1950 Plan at Edgebrooke - 30' Patios
- 2902 Bronx Dr
- 2911 Tavern Dr
- 2911 Tavern Dr Unit A
- 2709 Derwent Dr
- 2707 Towy Rd
- 2703 Towy Rd
- 2700 Towy Rd
- 2701 Derwent Dr
- 2613 Towy Rd
- 2609 Derwent Dr
- 2607 Derwent Dr
- 2711 Totley Rd
- 3301 Ortman Dr
- 3400 Ortman Dr
- 13410 Riding Dr
- 2908 E Howard Ln Unit 10212
- 2908 E Howard Ln Unit 9210
- 2908 E Howard Ln Unit 5103
- 2908 E Howard Ln Unit 15307
- 2908 E Howard Ln Unit 7104
