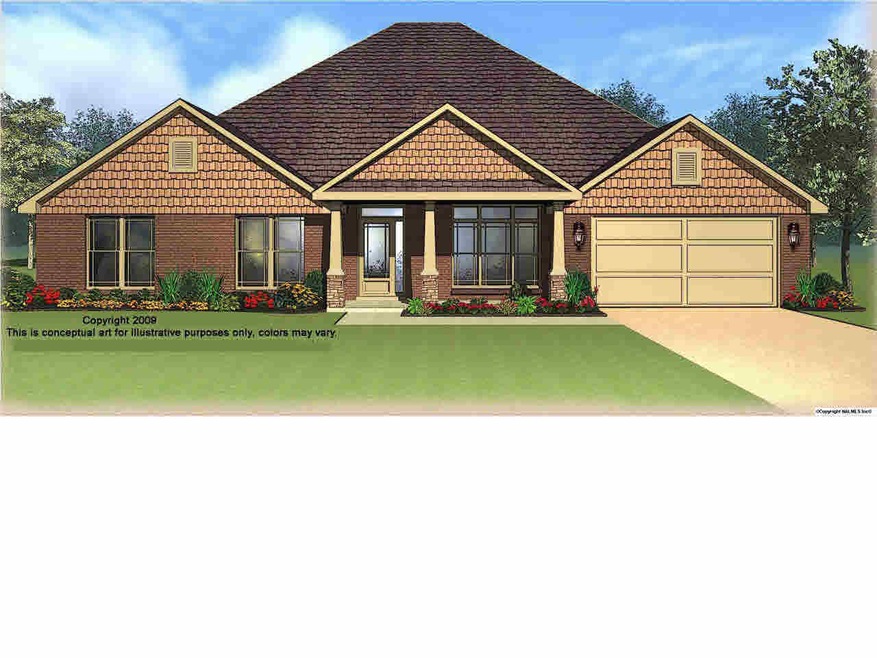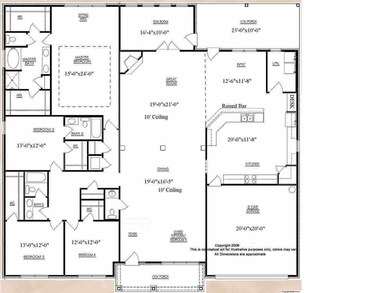
13606 Rising Run Cir Athens, AL 35613
Highlights
- New Construction
- ENERGY STAR Certified Homes
- Double Pane Windows
- Brookhill Elementary School Rated A
- No HOA
- Central Heating and Cooling System
About This Home
As of August 2021PRE SALE
Last Agent to Sell the Property
Kendall James Realty License #68097 Listed on: 03/24/2014
Home Details
Home Type
- Single Family
Est. Annual Taxes
- $1,804
Lot Details
- 10,454 Sq Ft Lot
- Lot Dimensions are 80 x 120
Home Design
- New Construction
- Slab Foundation
Interior Spaces
- 3,342 Sq Ft Home
- Property has 1 Level
- Double Pane Windows
Kitchen
- Oven or Range
- Microwave
- Dishwasher
- Disposal
Bedrooms and Bathrooms
- 4 Bedrooms
Schools
- Athens Elementary School
- Athens High School
Additional Features
- ENERGY STAR Certified Homes
- Central Heating and Cooling System
Community Details
- No Home Owners Association
- Built by BRELAND HOMES LLC
- Fieldstone Subdivision
Listing and Financial Details
- Tax Lot 127
Ownership History
Purchase Details
Home Financials for this Owner
Home Financials are based on the most recent Mortgage that was taken out on this home.Purchase Details
Home Financials for this Owner
Home Financials are based on the most recent Mortgage that was taken out on this home.Purchase Details
Home Financials for this Owner
Home Financials are based on the most recent Mortgage that was taken out on this home.Similar Homes in Athens, AL
Home Values in the Area
Average Home Value in this Area
Purchase History
| Date | Type | Sale Price | Title Company |
|---|---|---|---|
| Warranty Deed | $362,500 | None Available | |
| Survivorship Deed | $270,000 | None Available | |
| Warranty Deed | $239,555 | -- |
Mortgage History
| Date | Status | Loan Amount | Loan Type |
|---|---|---|---|
| Open | $290,000 | New Conventional | |
| Previous Owner | $23,000 | New Conventional | |
| Previous Owner | $226,500 | Unknown | |
| Previous Owner | $227,577 | Purchase Money Mortgage |
Property History
| Date | Event | Price | Change | Sq Ft Price |
|---|---|---|---|---|
| 09/01/2024 09/01/24 | Off Market | $362,500 | -- | -- |
| 08/27/2021 08/27/21 | Sold | $362,500 | -2.0% | $108 / Sq Ft |
| 07/24/2021 07/24/21 | Pending | -- | -- | -- |
| 07/22/2021 07/22/21 | For Sale | $369,900 | +37.0% | $111 / Sq Ft |
| 05/26/2020 05/26/20 | Off Market | -- | -- | -- |
| 02/25/2020 02/25/20 | Sold | $270,000 | -3.5% | $81 / Sq Ft |
| 02/07/2020 02/07/20 | Pending | -- | -- | -- |
| 01/23/2020 01/23/20 | For Sale | $279,900 | +16.8% | $84 / Sq Ft |
| 09/01/2014 09/01/14 | Off Market | $239,555 | -- | -- |
| 05/30/2014 05/30/14 | Sold | $239,555 | 0.0% | $72 / Sq Ft |
| 03/24/2014 03/24/14 | Pending | -- | -- | -- |
| 03/24/2014 03/24/14 | For Sale | $239,555 | -- | $72 / Sq Ft |
Tax History Compared to Growth
Tax History
| Year | Tax Paid | Tax Assessment Tax Assessment Total Assessment is a certain percentage of the fair market value that is determined by local assessors to be the total taxable value of land and additions on the property. | Land | Improvement |
|---|---|---|---|---|
| 2024 | $1,804 | $46,420 | $0 | $0 |
| 2023 | $1,804 | $44,780 | $0 | $0 |
| 2022 | $1,361 | $35,340 | $0 | $0 |
| 2021 | $2,418 | $60,440 | $0 | $0 |
| 2020 | $1,057 | $27,740 | $0 | $0 |
| 2019 | $1,067 | $28,000 | $0 | $0 |
| 2018 | $923 | $24,400 | $0 | $0 |
| 2017 | $923 | $24,400 | $0 | $0 |
| 2016 | $923 | $244,000 | $0 | $0 |
| 2015 | $923 | $24,400 | $0 | $0 |
| 2014 | $168 | $0 | $0 | $0 |
Agents Affiliated with this Home
-
David Elmore

Seller's Agent in 2021
David Elmore
RE/MAX
(256) 777-3476
36 in this area
209 Total Sales
-
Cody Smith

Seller Co-Listing Agent in 2021
Cody Smith
RE/MAX
(256) 497-6689
52 in this area
354 Total Sales
-
R
Buyer's Agent in 2021
Randy Lawson
RE/MAX
-
Matt Curtis

Seller's Agent in 2020
Matt Curtis
Matt Curtis Real Estate, Inc.
(256) 270-9393
17 in this area
410 Total Sales
-
Jeff York

Seller Co-Listing Agent in 2020
Jeff York
Redstone Realty Solutions-HSV
(256) 520-5191
6 in this area
186 Total Sales
-
Stacy Fowler Ward

Seller's Agent in 2014
Stacy Fowler Ward
Kendall James Realty
(256) 603-1884
3 in this area
39 Total Sales
Map
Source: ValleyMLS.com
MLS Number: 505382
APN: 09-09-30-0-000-003.127
- 13434 Wisteria Place
- 24908 Grovehill Ln
- 24673 Beacon Cir
- 24337 Beacon Cir
- 25366 Nettlebrooke Dr
- 25066 Delilah Cir
- 13140 Summerfield Dr
- 13403 Chapel Hill Ln
- 13341 Callaway Dr
- 13095 Covington Dr
- Winchester - C Mallard Dr
- Greenridge - C Mallard Dr
- 24180 Patriot Dr
- 27998 Cross Gate Dr
- 24159 Patriot Dr
- Huntington - B Mallard Dr
- 24147 Patriot Dr
- Sedona A1 Mallard Dr
- 479 Lot Mallard Dr
- 470 Lot Mallard Dr

