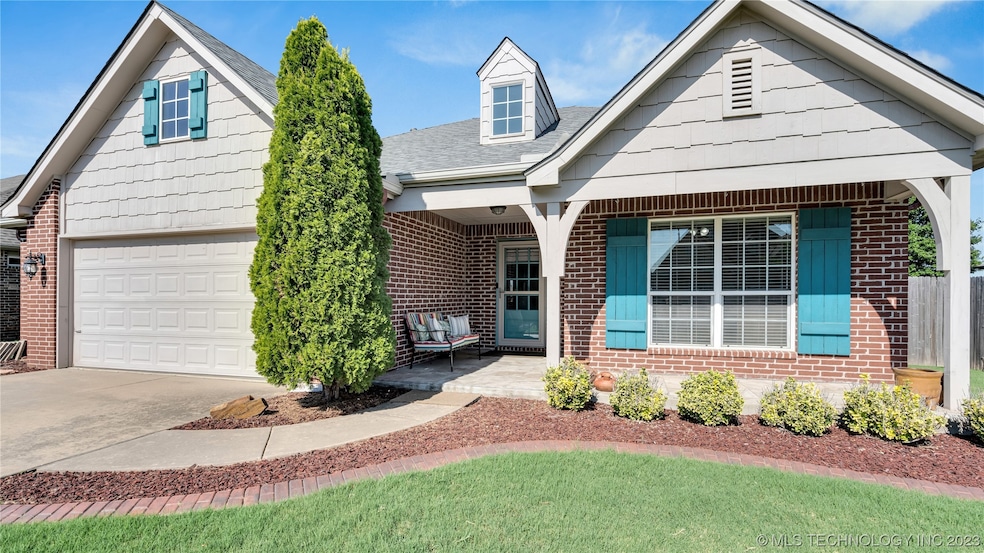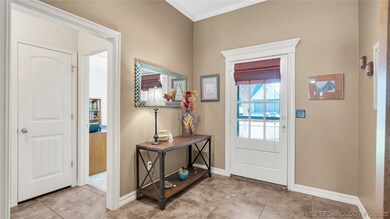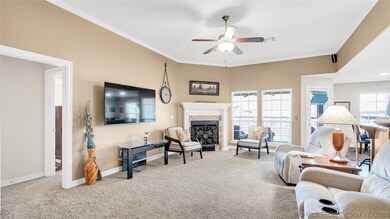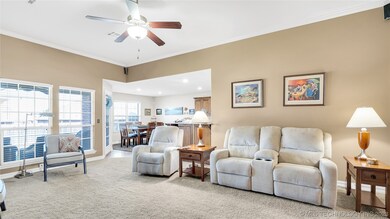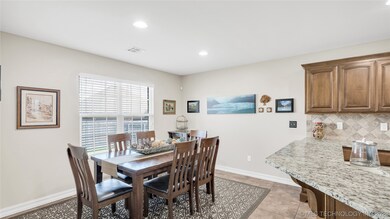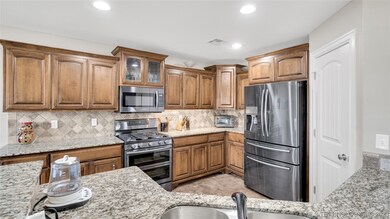
13606 S Owasso Place Glenpool, OK 74033
Highlights
- Attic
- Covered patio or porch
- Security System Owned
- Granite Countertops
- 2 Car Attached Garage
- Parking Storage or Cabinetry
About This Home
As of September 2023Excellent split bedroom floorplan with spacious kitchen with walk-in pantry. All kitchen appliances new in 2017. New roof in 2023 and new fence in 2022. Peace of mind provided with a built-in smoke alarm and installed air scrubber which removes dust and allergens from the air. Generous storage throughout. The garage has a large work area. 6-year prepaid appliance repair and replacement plan. Refrigerator, washer, and dryer included. Tvs and related fixtures are negotiable.
Last Agent to Sell the Property
Melinda Kirk
Real Estate Referral Network License #177800 Listed on: 07/26/2023

Home Details
Home Type
- Single Family
Est. Annual Taxes
- $2,265
Year Built
- Built in 2008
Lot Details
- 8,280 Sq Ft Lot
- East Facing Home
- Privacy Fence
- Landscaped
HOA Fees
- $22 Monthly HOA Fees
Parking
- 2 Car Attached Garage
- Parking Storage or Cabinetry
- Workshop in Garage
Home Design
- Brick Exterior Construction
- Slab Foundation
- Wood Frame Construction
- Fiberglass Roof
- Asphalt
Interior Spaces
- 1,767 Sq Ft Home
- 1-Story Property
- Wired For Data
- Ceiling Fan
- Gas Log Fireplace
- Vinyl Clad Windows
- Insulated Windows
- Insulated Doors
- Attic
Kitchen
- Gas Oven
- Stove
- Gas Range
- Microwave
- Plumbed For Ice Maker
- Dishwasher
- Granite Countertops
- Disposal
Flooring
- Carpet
- Tile
Bedrooms and Bathrooms
- 3 Bedrooms
- 2 Full Bathrooms
Laundry
- Dryer
- Washer
Home Security
- Security System Owned
- Storm Doors
- Fire and Smoke Detector
Eco-Friendly Details
- Energy-Efficient Windows
- Energy-Efficient Doors
- Ventilation
Outdoor Features
- Covered patio or porch
- Rain Gutters
Schools
- Glenpool Elementary And Middle School
- Glenpool High School
Utilities
- Zoned Heating and Cooling
- Heating System Uses Gas
- Gas Water Heater
- High Speed Internet
- Phone Available
- Satellite Dish
- Cable TV Available
Community Details
- Glenn Abbey B1 6 Subdivision
Ownership History
Purchase Details
Home Financials for this Owner
Home Financials are based on the most recent Mortgage that was taken out on this home.Purchase Details
Home Financials for this Owner
Home Financials are based on the most recent Mortgage that was taken out on this home.Purchase Details
Home Financials for this Owner
Home Financials are based on the most recent Mortgage that was taken out on this home.Similar Homes in Glenpool, OK
Home Values in the Area
Average Home Value in this Area
Purchase History
| Date | Type | Sale Price | Title Company |
|---|---|---|---|
| Warranty Deed | $295,000 | Executives Title | |
| Warranty Deed | $177,000 | -- | |
| Joint Tenancy Deed | $161,000 | First American Title & Abstr |
Mortgage History
| Date | Status | Loan Amount | Loan Type |
|---|---|---|---|
| Open | $100,000 | New Conventional | |
| Previous Owner | $77,000 | New Conventional | |
| Previous Owner | $116,513 | New Conventional | |
| Previous Owner | $53,033 | Future Advance Clause Open End Mortgage | |
| Previous Owner | $120,750 | Stand Alone First | |
| Previous Owner | $40,250 | Stand Alone Second | |
| Previous Owner | $138,125 | Unknown |
Property History
| Date | Event | Price | Change | Sq Ft Price |
|---|---|---|---|---|
| 09/11/2023 09/11/23 | Sold | $295,000 | -1.7% | $167 / Sq Ft |
| 08/14/2023 08/14/23 | Pending | -- | -- | -- |
| 08/05/2023 08/05/23 | For Sale | $300,000 | +69.5% | $170 / Sq Ft |
| 09/23/2015 09/23/15 | Sold | $177,000 | -4.3% | $100 / Sq Ft |
| 07/28/2015 07/28/15 | Pending | -- | -- | -- |
| 07/28/2015 07/28/15 | For Sale | $184,900 | -- | $105 / Sq Ft |
Tax History Compared to Growth
Tax History
| Year | Tax Paid | Tax Assessment Tax Assessment Total Assessment is a certain percentage of the fair market value that is determined by local assessors to be the total taxable value of land and additions on the property. | Land | Improvement |
|---|---|---|---|---|
| 2024 | $2,374 | $30,457 | $3,508 | $26,949 |
| 2023 | $2,374 | $21,275 | $2,672 | $18,603 |
| 2022 | $2,265 | $19,655 | $3,137 | $16,518 |
| 2021 | $2,230 | $19,054 | $3,041 | $16,013 |
| 2020 | $2,178 | $18,470 | $3,183 | $15,287 |
| 2019 | $2,193 | $18,470 | $3,183 | $15,287 |
| 2018 | $2,183 | $18,470 | $3,183 | $15,287 |
| 2017 | $2,136 | $19,470 | $3,355 | $16,115 |
| 2016 | $2,158 | $19,470 | $3,355 | $16,115 |
| 2015 | $2,058 | $17,710 | $3,355 | $14,355 |
| 2014 | $2,068 | $17,710 | $3,355 | $14,355 |
Agents Affiliated with this Home
-
M
Seller's Agent in 2023
Melinda Kirk
Real Estate Referral Network
-
J
Buyer's Agent in 2023
Julie Roberts
Coldwell Banker Select
(918) 630-3340
2 in this area
128 Total Sales
-

Seller's Agent in 2015
Barbara Bilby
Coldwell Banker Select
(918) 906-9744
2 in this area
62 Total Sales
-

Buyer's Agent in 2015
Habib Tata
Coldwell Banker Select
(918) 688-5701
68 Total Sales
Map
Source: MLS Technology
MLS Number: 2326208
APN: 85021-72-12-62320
- 13621 S Owasso Place
- 1854 E 137th Place
- 13812 S Hartford Ave
- 14021 S Kenosha Ave
- 1511 E 137th Place
- 2355 E 135th Place
- 1711 E 138th St S
- 15025 S Oak St
- 1313 E 140th Place
- 0 E 131st St Unit 2441849
- 14468 S Poplar St
- 106 W 130th St S
- 1125 E 137th Place
- 16516 S 1st St
- 16412 S 1st St
- 1194 E 142nd St
- 12913 S Ash St
- 12914 S 1st St
- 12909 S 1st St
- 1074 E 133rd St
