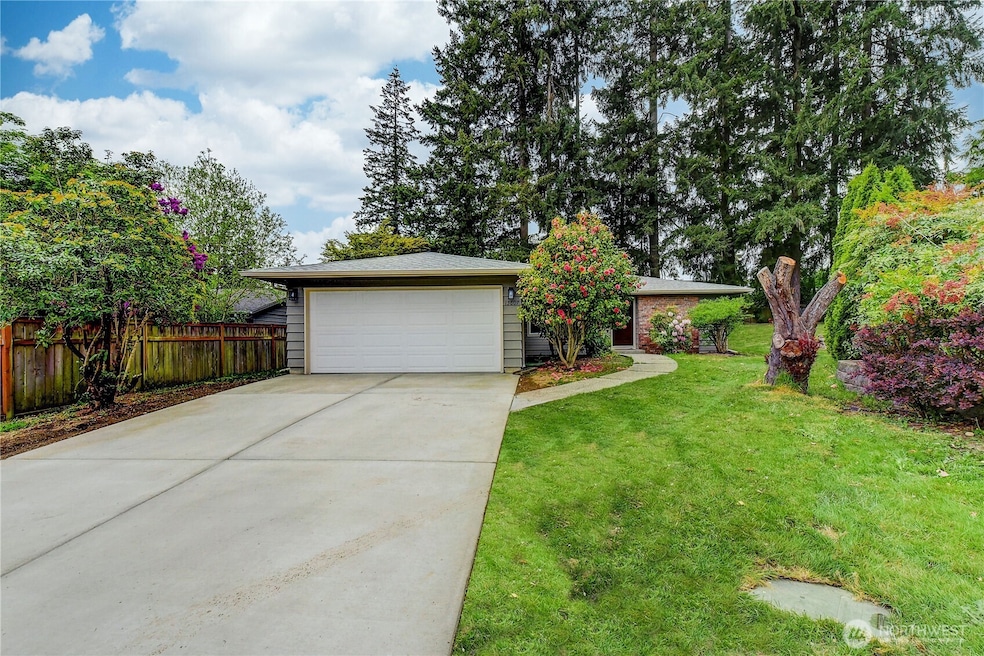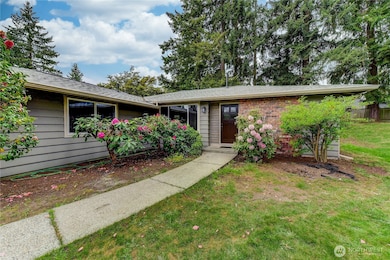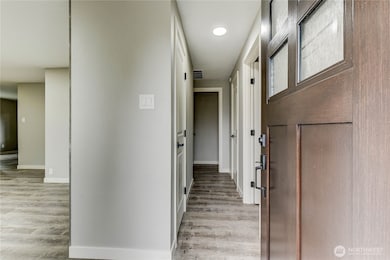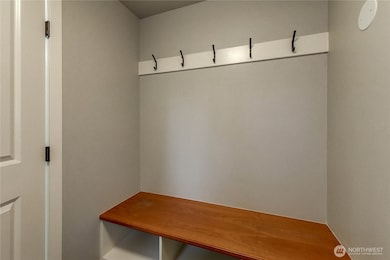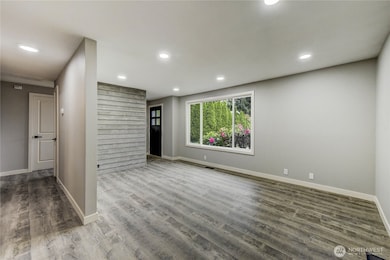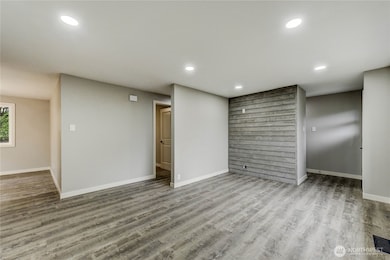
$965,000
- 3 Beds
- 1 Bath
- 940 Sq Ft
- 12617 NE 110th St
- Kirkland, WA
In the heart of Kirkland’s most connected & vibrant neighborhood, North Rose Hill, this stylishly updated rambler offers effortless living in a serene cul-de-sac setting. The reimagined kitchen showcases quartz countertop, farmhouse sink, new stainless steel appliances & designer finishes, while the beautifully renovated bathroom adds a touch of spa-like luxury. A thoughtful single-level layout
Kevin Lam COMPASS
