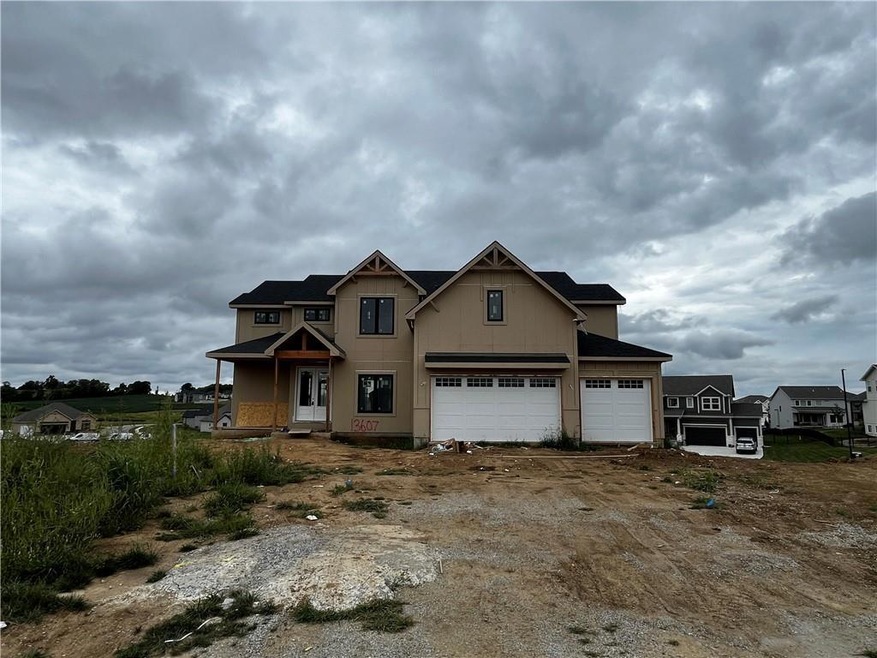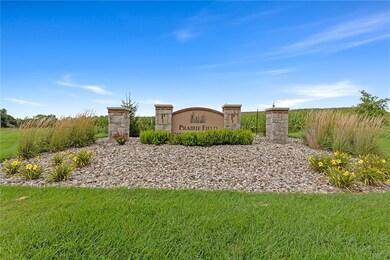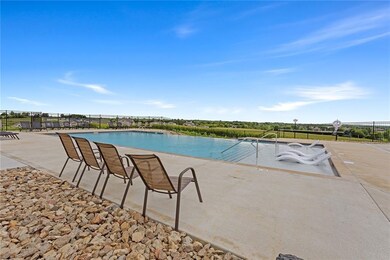
Last list price
13607 Clover Ct Kearney, MO 64060
4
Beds
4.5
Baths
4,451
Sq Ft
0.37
Acres
Highlights
- Custom Closet System
- Recreation Room
- Wood Flooring
- Lewis And Clark Elementary School Rated A
- Traditional Architecture
- Mud Room
About This Home
As of December 2024Custom build by J&B Custom Homes, input for comps only. Appraisers, see private remarks for additional information.
Home Details
Home Type
- Single Family
Est. Annual Taxes
- $99,999
Year Built
- Built in 2024
Lot Details
- 0.37 Acre Lot
- Cul-De-Sac
- Paved or Partially Paved Lot
- Sprinkler System
HOA Fees
- $58 Monthly HOA Fees
Parking
- 3 Car Attached Garage
- Front Facing Garage
Home Design
- Traditional Architecture
- Frame Construction
- Composition Roof
- Masonry
Interior Spaces
- 2-Story Property
- Wet Bar
- Mud Room
- Great Room with Fireplace
- Open Floorplan
- Recreation Room
- Laundry Room
Kitchen
- Double Oven
- Dishwasher
- Disposal
Flooring
- Wood
- Carpet
- Tile
- Luxury Vinyl Plank Tile
Bedrooms and Bathrooms
- 4 Bedrooms
- Custom Closet System
Finished Basement
- Walk-Out Basement
- Basement Fills Entire Space Under The House
Schools
- Lewis & Clark Elementary School
- Liberty North High School
Utilities
- Multiple cooling system units
- Forced Air Heating and Cooling System
- Private Sewer
Listing and Financial Details
- Assessor Parcel Number 11419000801300
- $0 special tax assessment
Community Details
Overview
- Prairie Field Homeowner's Association
- Prairie Field Subdivision
Recreation
- Community Pool
- Trails
Ownership History
Date
Name
Owned For
Owner Type
Purchase Details
Listed on
Oct 1, 2024
Closed on
Nov 3, 2024
Sold by
J & B Custom Homes Llc
Bought by
Warman Jeremy D and Collins Brooke R
Seller's Agent
Charles Small
ReeceNichols-KCN
Buyer's Agent
John Simone
ReeceNichols-KCN
List Price
$695,000
Sold Price
$664,700
Premium/Discount to List
-$30,300
-4.36%
Total Days on Market
0
Views
4
Current Estimated Value
Home Financials for this Owner
Home Financials are based on the most recent Mortgage that was taken out on this home.
Estimated Appreciation
-$79,193
Avg. Annual Appreciation
-24.57%
Original Mortgage
$531,760
Outstanding Balance
$529,349
Interest Rate
6.54%
Mortgage Type
New Conventional
Estimated Equity
$56,158
Map
Create a Home Valuation Report for This Property
The Home Valuation Report is an in-depth analysis detailing your home's value as well as a comparison with similar homes in the area
Similar Homes in Kearney, MO
Home Values in the Area
Average Home Value in this Area
Purchase History
| Date | Type | Sale Price | Title Company |
|---|---|---|---|
| Warranty Deed | -- | Continental Title | |
| Warranty Deed | -- | Continental Title |
Source: Public Records
Mortgage History
| Date | Status | Loan Amount | Loan Type |
|---|---|---|---|
| Open | $531,760 | New Conventional | |
| Closed | $531,760 | New Conventional |
Source: Public Records
Property History
| Date | Event | Price | Change | Sq Ft Price |
|---|---|---|---|---|
| 12/03/2024 12/03/24 | Sold | -- | -- | -- |
| 10/01/2024 10/01/24 | Pending | -- | -- | -- |
| 10/01/2024 10/01/24 | For Sale | $695,000 | -- | $156 / Sq Ft |
Source: Heartland MLS
Tax History
| Year | Tax Paid | Tax Assessment Tax Assessment Total Assessment is a certain percentage of the fair market value that is determined by local assessors to be the total taxable value of land and additions on the property. | Land | Improvement |
|---|---|---|---|---|
| 2024 | $668 | $8,550 | -- | -- |
| 2023 | $150 | $1,900 | -- | -- |
Source: Public Records
Source: Heartland MLS
MLS Number: 2513151
APN: 11-419-00-08-013.00
Nearby Homes
- 13610 NE 114th Place
- 11410 Bluestem Dr
- 11415 Orchard Dr
- 13531 NE 114th Place
- 13535 NE 114th Place
- 11420 Rye Dr
- 13537 NE 114th Place
- 13547 NE 114th Place
- 13619 Clover Ct
- 11304 Brome Dr
- 11229 Brome Dr
- 11300 Brome Dr
- 12621 NE 117th St
- 12321 Fishing River Ln
- 2316 Birch St Unit 131
- 2330 Dogwood St Unit 32
- 15915 Plattsburg Rd
- 2421 Catalpa St Unit 58
- 13018 Timberland
- 13017 Kelli Dr


