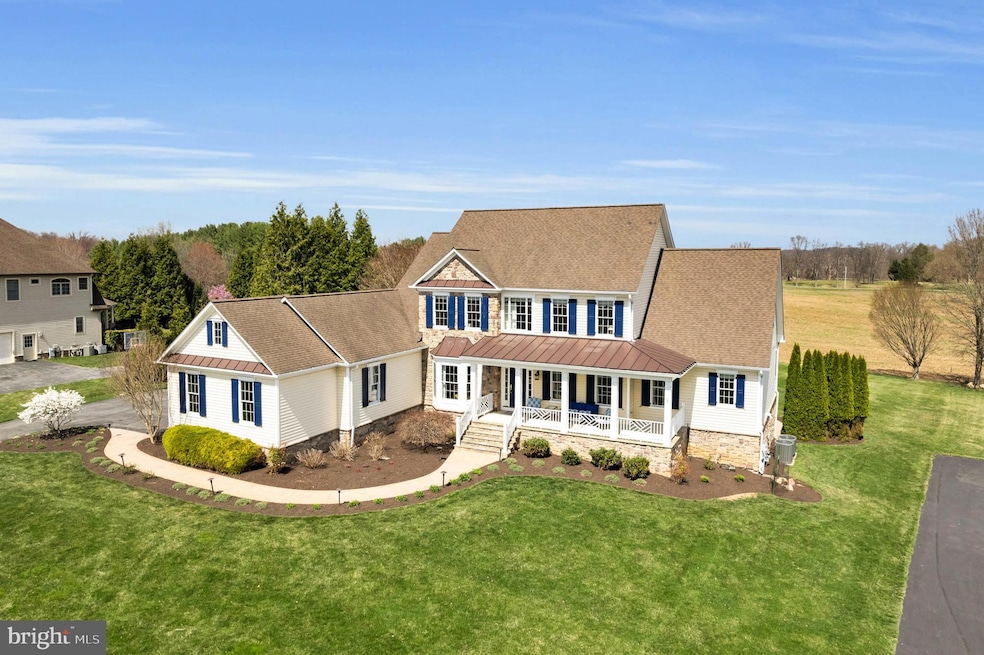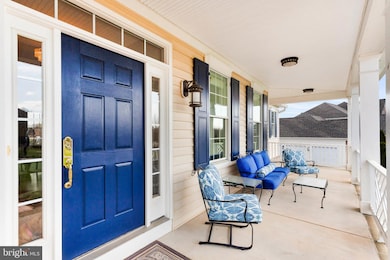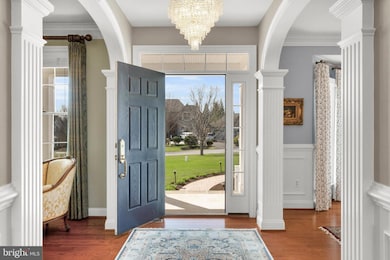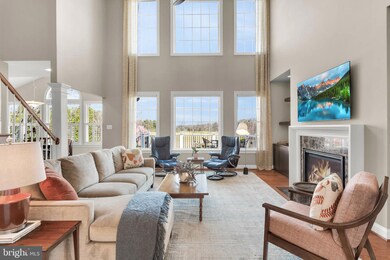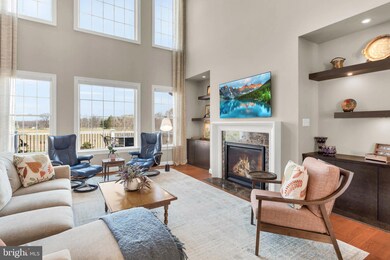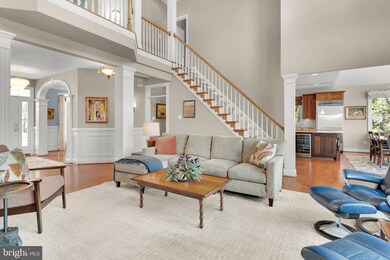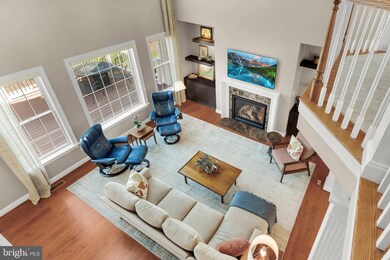
13607 Fox Stream Way West Friendship, MD 21794
West Friendship NeighborhoodHighlights
- Eat-In Gourmet Kitchen
- Pasture Views
- Deck
- Bushy Park Elementary School Rated A
- Colonial Architecture
- Stream or River on Lot
About This Home
As of May 2025Prepare to be enchanted by this magnificent custom-built residence, boasting over 5,200 finished square feet and nestled on just under an acre of meticulously landscaped and hardscaped grounds. This home artfully combines comfort and luxury, creating the ultimate sanctuary for modern living.Step into the impressive gourmet kitchen, a culinary enthusiast's dream! Featuring stunning Monogram appliances, elegant granite countertops, a spacious island with a breakfast bar, a gas cooktop complemented by a stylish range hood, double wall ovens, and a built-in microwave and wine fridge, this kitchen is designed for both functionality and elegance.Adjacent to the kitchen, the grand two-story family room invites you to unwind by the cozy gas fireplace, creating a warm and inviting atmosphere. The main level also showcases a sophisticated formal dining room adorned with exquisite crown molding and chair rails, complete with new custom curtains that enhance the room’s elegance. The welcoming living room features refined architectural details, and a sophisticated library complete with French doors—perfect for quiet reading or a productive workspace.Retreat to your luxurious main-level master suite, an ideal escape at the end of the day. The en-suite master bathroom offers a spa-like experience with dual sinks, a large soaking tub, and a spacious walk-in closet that provides abundant storage. Family and guests will enjoy the upper level, which features four additional well-appointed bedrooms, each with its own en-suite full bathroom, freshly painted and adorned with new, sparkling hardwood flooring, ensuring privacy and comfort for everyone. The convenience of a main-level laundry room with a new washer and dryer, along with a large mudroom equipped with a pet shower, enhances everyday living.For even more entertaining space, venture down to the finished basement, where you'll find a lively game room complete with a pool table, a serene den, a sixth bedroom, a full bathroom, an exercise room and a generous unfinished storage area, all featuring new carpeting and fresh paint.If outdoor entertaining is your passion, this home is truly a dream come true! Access the stunning low-maintenance deck from either the kitchen or the main-level master bedroom, leading to a charming flagstone patio complete with a built-in firepit and delightful water feature. The stamped concrete lower patio further enhances your entertaining options, providing ample space for gatherings both indoors and outdoors. Plus, your furry friends will be safe with an electric fence, and two collars will be included.Don’t miss the opportunity to call this extraordinary property your home!
Home Details
Home Type
- Single Family
Est. Annual Taxes
- $12,889
Year Built
- Built in 2006
Lot Details
- 0.94 Acre Lot
- Extensive Hardscape
- No Through Street
- Front Yard
- Property is in excellent condition
- Property is zoned RRDEO
HOA Fees
- $38 Monthly HOA Fees
Parking
- 3 Car Direct Access Garage
- 8 Driveway Spaces
- Free Parking
- Side Facing Garage
Home Design
- Colonial Architecture
- Slab Foundation
- Architectural Shingle Roof
- Stone Siding
Interior Spaces
- Property has 3 Levels
- Traditional Floor Plan
- Built-In Features
- Chair Railings
- Crown Molding
- Wainscoting
- Two Story Ceilings
- Recessed Lighting
- Wood Burning Fireplace
- Screen For Fireplace
- Fireplace Mantel
- Bay Window
- Atrium Windows
- Transom Windows
- French Doors
- Mud Room
- Family Room
- Living Room
- Formal Dining Room
- Den
- Game Room
- Home Gym
- Pasture Views
Kitchen
- Eat-In Gourmet Kitchen
- Breakfast Area or Nook
- Built-In Oven
- Cooktop with Range Hood
- Built-In Microwave
- Ice Maker
- Dishwasher
- Stainless Steel Appliances
- Kitchen Island
- Disposal
Flooring
- Engineered Wood
- Carpet
- Ceramic Tile
Bedrooms and Bathrooms
- En-Suite Primary Bedroom
- En-Suite Bathroom
- Walk-In Closet
- Soaking Tub
- Bathtub with Shower
Laundry
- Laundry Room
- Laundry on main level
- Dryer
- Washer
Partially Finished Basement
- Heated Basement
- Walk-Out Basement
- Space For Rooms
Outdoor Features
- Stream or River on Lot
- Deck
- Patio
- Exterior Lighting
- Porch
Schools
- Bushy Park Elementary School
- Folly Quarter Middle School
- Glenelg High School
Utilities
- Forced Air Zoned Heating and Cooling System
- Heat Pump System
- Vented Exhaust Fan
- Water Dispenser
- Well
- Natural Gas Water Heater
- On Site Septic
Listing and Financial Details
- Tax Lot 6
- Assessor Parcel Number 1403342115
Community Details
Overview
- Fox Meadow Subdivision
Amenities
- Common Area
Ownership History
Purchase Details
Home Financials for this Owner
Home Financials are based on the most recent Mortgage that was taken out on this home.Purchase Details
Home Financials for this Owner
Home Financials are based on the most recent Mortgage that was taken out on this home.Purchase Details
Similar Homes in West Friendship, MD
Home Values in the Area
Average Home Value in this Area
Purchase History
| Date | Type | Sale Price | Title Company |
|---|---|---|---|
| Deed | $1,387,500 | Realm Title | |
| Deed | $930,000 | Lakeside Title Company | |
| Deed | $457,500 | -- |
Mortgage History
| Date | Status | Loan Amount | Loan Type |
|---|---|---|---|
| Previous Owner | $744,000 | New Conventional | |
| Previous Owner | $937,200 | Adjustable Rate Mortgage/ARM | |
| Closed | -- | No Value Available |
Property History
| Date | Event | Price | Change | Sq Ft Price |
|---|---|---|---|---|
| 05/30/2025 05/30/25 | Sold | $1,387,500 | -0.9% | $277 / Sq Ft |
| 04/07/2025 04/07/25 | Pending | -- | -- | -- |
| 04/03/2025 04/03/25 | For Sale | $1,400,000 | +50.5% | $279 / Sq Ft |
| 11/01/2019 11/01/19 | Sold | $930,000 | -5.6% | $178 / Sq Ft |
| 09/21/2019 09/21/19 | Pending | -- | -- | -- |
| 08/15/2019 08/15/19 | For Sale | $985,000 | +5.9% | $189 / Sq Ft |
| 08/13/2019 08/13/19 | Off Market | $930,000 | -- | -- |
Tax History Compared to Growth
Tax History
| Year | Tax Paid | Tax Assessment Tax Assessment Total Assessment is a certain percentage of the fair market value that is determined by local assessors to be the total taxable value of land and additions on the property. | Land | Improvement |
|---|---|---|---|---|
| 2024 | $12,827 | $896,700 | $219,800 | $676,900 |
| 2023 | $12,517 | $885,633 | $0 | $0 |
| 2022 | $12,327 | $874,567 | $0 | $0 |
| 2021 | $12,043 | $863,500 | $207,800 | $655,700 |
| 2020 | $11,910 | $843,800 | $0 | $0 |
| 2019 | $11,884 | $824,100 | $0 | $0 |
| 2018 | $10,793 | $804,400 | $262,100 | $542,300 |
| 2017 | $10,525 | $804,400 | $0 | $0 |
| 2016 | -- | $783,800 | $0 | $0 |
| 2015 | -- | $773,500 | $0 | $0 |
| 2014 | -- | $773,500 | $0 | $0 |
Agents Affiliated with this Home
-

Seller's Agent in 2025
Terri Westerlund
Samson Properties
(240) 372-7653
3 in this area
137 Total Sales
-

Seller Co-Listing Agent in 2025
Melissa Westerlund
Samson Properties
(240) 372-7652
4 in this area
105 Total Sales
-

Buyer's Agent in 2025
Creig Northrop
Creig Northrop Team of Long & Foster
(410) 884-8354
10 in this area
558 Total Sales
-

Buyer's Agent in 2019
Kim Barton
Keller Williams Legacy
(443) 418-6491
367 Total Sales
Map
Source: Bright MLS
MLS Number: MDHW2051070
APN: 03-342115
- 13615 Fox Stream Way
- 2860 Pfefferkorn Rd
- 14086 Gared Dr
- 2425 Ellies Way
- 3302 Sang Rd
- 3131 River Valley Chase
- 13590 Mitchells Way
- 3317 Brantly Rd
- 2358 Pfefferkorn Rd
- 2720 Hobbs Rd
- 13587 Julia Manor Way
- 2328 Mckendree Rd
- 2171 Mckendree Rd
- 3574 Sharp Rd
- 13951 Frederick Rd
- 13364 Hunt Ridge Rd
- 3415 Shady Ln
- 2935 Route 97
- 3694 Appleby Ct
- 2934 Route 97
