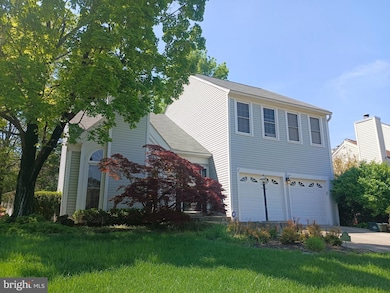
13607 Hampstead Ct Chantilly, VA 20151
Highlights
- Colonial Architecture
- 1 Fireplace
- Central Air
- Lees Corner Elementary Rated A
- 2 Car Attached Garage
- Humidifier
About This Home
As of May 2025Home sold as-is, not for comp purposes.
Last Agent to Sell the Property
eXp Realty LLC License #0225182035 Listed on: 05/29/2025

Home Details
Home Type
- Single Family
Est. Annual Taxes
- $8,050
Year Built
- Built in 1984
Lot Details
- 0.26 Acre Lot
- Property is zoned 150
HOA Fees
- $80 Monthly HOA Fees
Parking
- 2 Car Attached Garage
- 4 Driveway Spaces
- Front Facing Garage
Home Design
- Colonial Architecture
- Vinyl Siding
Interior Spaces
- 1,544 Sq Ft Home
- Property has 3 Levels
- Ceiling Fan
- 1 Fireplace
- Screen For Fireplace
- Window Treatments
- Finished Basement
Kitchen
- Stove
- Ice Maker
- Dishwasher
- Disposal
Bedrooms and Bathrooms
- 2 Main Level Bedrooms
- 3 Full Bathrooms
Laundry
- Dryer
- Washer
Schools
- LEES Corner Elementary School
- Franklin Middle School
- Chantilly High School
Utilities
- Central Air
- Humidifier
- Heat Pump System
- Natural Gas Water Heater
Community Details
- Armfield Farms Subdivision
Listing and Financial Details
- Tax Lot 208
- Assessor Parcel Number 0344 10 0208
Ownership History
Purchase Details
Home Financials for this Owner
Home Financials are based on the most recent Mortgage that was taken out on this home.Purchase Details
Purchase Details
Similar Homes in Chantilly, VA
Home Values in the Area
Average Home Value in this Area
Purchase History
| Date | Type | Sale Price | Title Company |
|---|---|---|---|
| Bargain Sale Deed | $680,000 | First American Title | |
| Bargain Sale Deed | $680,000 | First American Title | |
| Deed | -- | None Listed On Document | |
| Deed | $130,900 | -- |
Mortgage History
| Date | Status | Loan Amount | Loan Type |
|---|---|---|---|
| Open | $612,000 | New Conventional | |
| Closed | $612,000 | New Conventional | |
| Previous Owner | $100,000 | Credit Line Revolving |
Property History
| Date | Event | Price | Change | Sq Ft Price |
|---|---|---|---|---|
| 05/29/2025 05/29/25 | Sold | $680,000 | 0.0% | $440 / Sq Ft |
| 05/29/2025 05/29/25 | For Sale | $680,000 | -- | $440 / Sq Ft |
| 04/25/2025 04/25/25 | Pending | -- | -- | -- |
Tax History Compared to Growth
Tax History
| Year | Tax Paid | Tax Assessment Tax Assessment Total Assessment is a certain percentage of the fair market value that is determined by local assessors to be the total taxable value of land and additions on the property. | Land | Improvement |
|---|---|---|---|---|
| 2024 | $7,837 | $676,490 | $251,000 | $425,490 |
| 2023 | $7,386 | $654,490 | $251,000 | $403,490 |
| 2022 | $7,106 | $621,390 | $231,000 | $390,390 |
| 2021 | $6,380 | $543,680 | $216,000 | $327,680 |
| 2020 | $6,041 | $510,420 | $201,000 | $309,420 |
| 2019 | $5,806 | $490,580 | $196,000 | $294,580 |
| 2018 | $5,537 | $481,440 | $192,000 | $289,440 |
| 2017 | $5,528 | $476,130 | $190,000 | $286,130 |
| 2016 | $5,516 | $476,130 | $190,000 | $286,130 |
| 2015 | $5,314 | $476,130 | $190,000 | $286,130 |
| 2014 | $5,195 | $466,520 | $186,000 | $280,520 |
Agents Affiliated with this Home
-
Mimi Nguyen

Seller's Agent in 2025
Mimi Nguyen
eXp Realty LLC
(571) 217-4571
1 in this area
37 Total Sales
-
Dina Braun

Seller Co-Listing Agent in 2025
Dina Braun
eXp Realty LLC
(704) 776-3540
1 in this area
49 Total Sales
-
Michael DeStasio

Buyer's Agent in 2025
Michael DeStasio
eXp Realty LLC
(703) 223-6564
1 in this area
28 Total Sales
Map
Source: Bright MLS
MLS Number: VAFX2236334
APN: 0344-10-0208
- 13601 Roger Mack Ct
- 13405 Virginia Willow Dr
- 13779 Lowe St
- 3903 Beeker Mill Place
- 3630 Elderberry Place
- 3414 Hidden Meadow Dr
- 3414 Tyburn Tree Ct
- 3436 Hidden Meadow Dr
- 3810 Lightfoot St Unit 408
- 3830 Lightfoot St Unit 335
- 3321 Buckeye Ln
- 3840 Lightfoot St Unit 249
- 3840 Lightfoot St Unit 344
- 3523 Majestic Pine Ln
- 13714 Autumn Vale Ct
- 4038 Spring Run Ct Unit 7A
- 4157 Weeping Willow Ct Unit 147A
- 3766 Sudley Ford Ct
- 13410 Whaley Ct
- 13619 Flintwood Place

