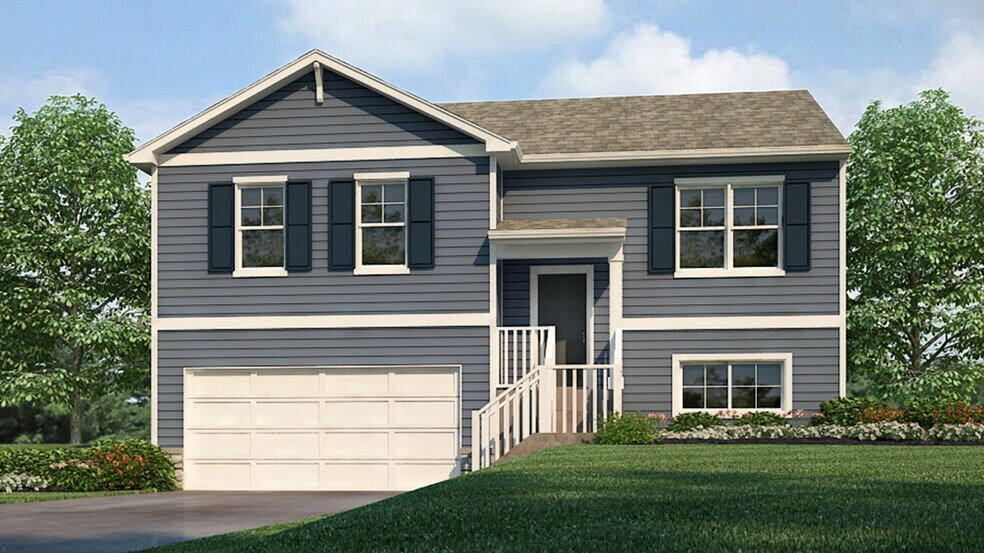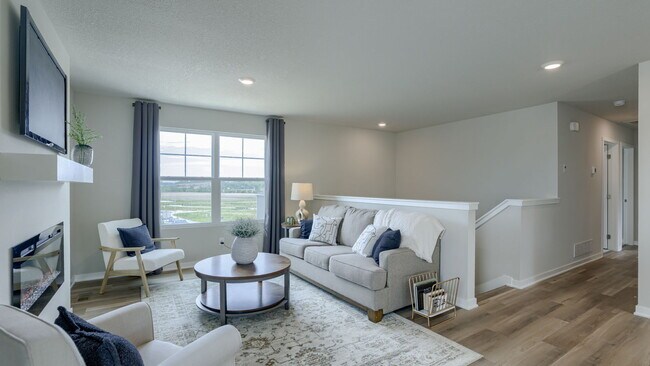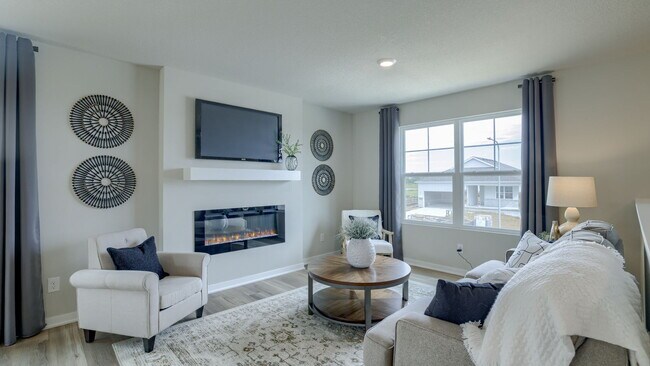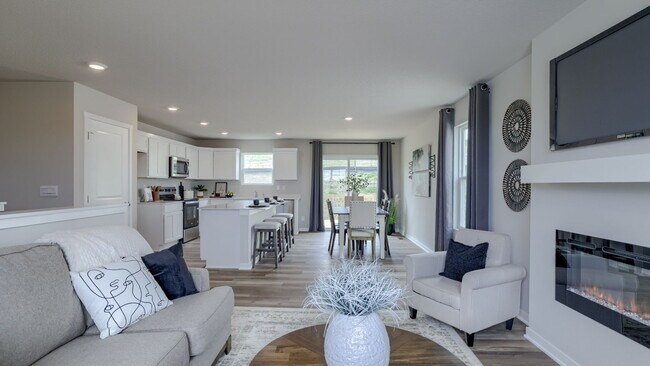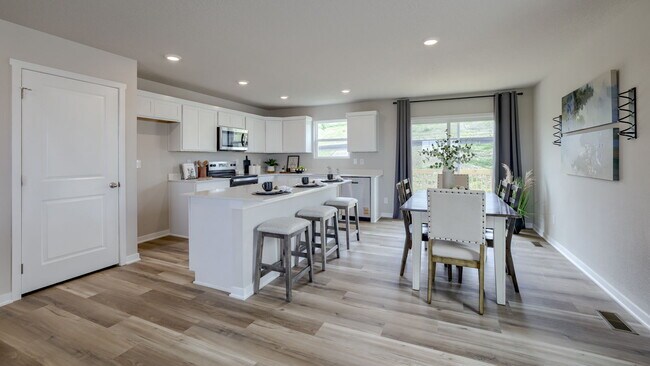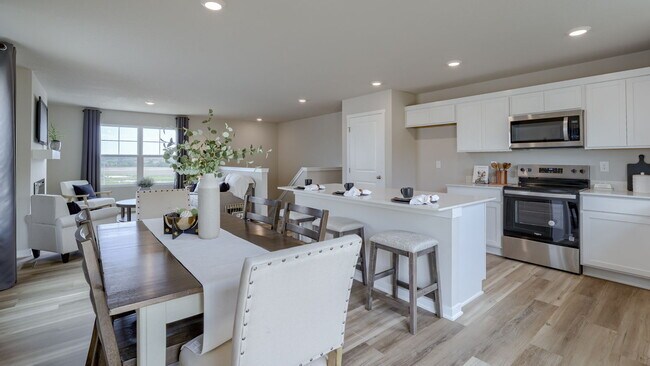
Estimated payment $2,214/month
Highlights
- New Construction
- Vaulted Ceiling
- Park
- Community Lake
- Fireplace
- Laundry Room
About This Home
D.R. Horton, America’s Builder, presents a spectacular split-level floorplan: The Fremont. The Fremont presents 4 Bedrooms, 3 Bathrooms, 2-car Garage, and a Finished Basement! This stunning home offers a spacious Great Room featuring vaulted ceilings and a cozy fireplace. In the open Gourmet Kitchen, you'll find a large kitchen island that's great for entertaining and overlooks to dining area. Heading down the hall, you will find two secondary bedrooms and a full bathroom. To round out the rest of the upper level, the Primary Bedroom is located at the end of the hallway with an ensuite bathroom and large walk-in closet. The Spacious lower level features an additional Living Space along with a large Bedroom, full Bathroom, and Laundry Room. This home is one you need to see!All D.R. Horton homes come with an industry-leading suite of smart home products that keep you connected with the people and place you value most.This home is currently under construction. Photos and video may be similar but not necessarily of subject property, including interior and exterior colors, finishes and appliances.
Home Details
Home Type
- Single Family
HOA Fees
- $16 Monthly HOA Fees
Parking
- 2 Car Garage
Home Design
- New Construction
Interior Spaces
- 2-Story Property
- Vaulted Ceiling
- Fireplace
- Laundry Room
- Basement
Bedrooms and Bathrooms
- 4 Bedrooms
- 3 Full Bathrooms
Community Details
Overview
- Community Lake
Recreation
- Park
Matterport 3D Tours
Map
Other Move In Ready Homes in Westbrook Hills
About the Builder
- Westbrook Hills
- 13619 Whitmore St
- 13623 Whitmore St
- 13710 Vane St
- 11601 King St Unit Lot 59
- 10214 N 150th Cir
- 10106 N 150th Cir
- 10206 N 150th Cir
- 10217 N 150th Cir
- 10114 N 150th Cir
- 15114 Gilder Ave
- 11655 Potter St Unit Lot 47
- Deer Creek Highlands Northeast
- 11601 Potter St
- 7708 N 116th Ave Unit Lot 89
- 7717 N 116th Ave Unit Lot 54
- 7805 N 116th Ave Unit Lot 55
- 7809 N 116th Ave Unit Lot 56
- 5925 N 157th Ave
- 5917 N 157th Ave
