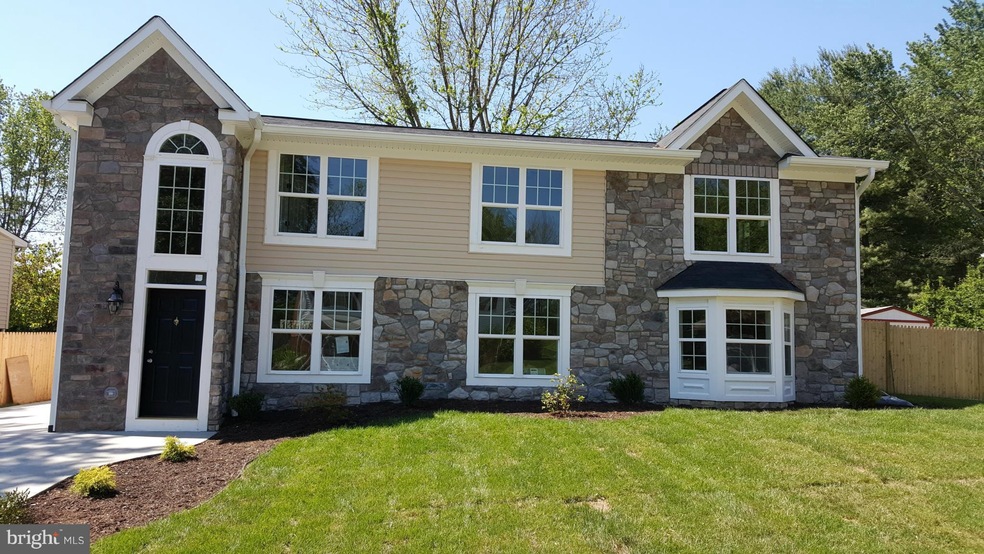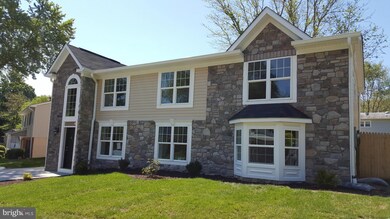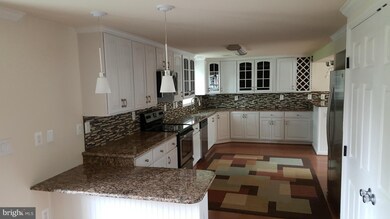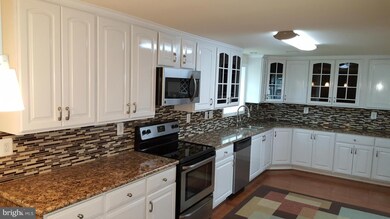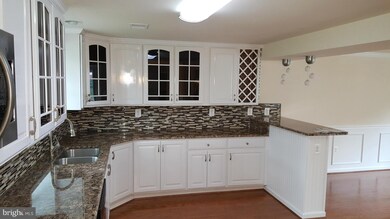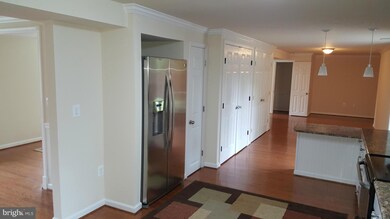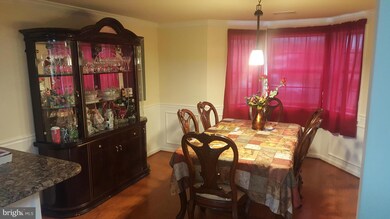
13608 Langtree Ln Woodbridge, VA 22193
Lindendale NeighborhoodHighlights
- Newly Remodeled
- Wood Flooring
- Upgraded Countertops
- Colonial Architecture
- No HOA
- Crown Molding
About This Home
As of May 2016Beautiful and Elegant Colonial house w/ 5 Bedrooms and 2.5 baths. Rebuilt from foundation, Must see!! Hardwood/stair case flooring on main level. Detailed finishes and moldings thru-out. Designer Kitchen w/ Granite countertops, elegant cabinets and upgraded appliances. New HVAC system. New concrete patio and extended driveway. Fenced in Rear Yard.
Last Buyer's Agent
Samaneh Ramezan
Fairfax Realty of Tysons

Home Details
Home Type
- Single Family
Est. Annual Taxes
- $3,980
Year Built
- Built in 2015 | Newly Remodeled
Lot Details
- 8,817 Sq Ft Lot
- Property is zoned RPC
Home Design
- Colonial Architecture
- Stone Siding
- Vinyl Siding
Interior Spaces
- Property has 2 Levels
- Crown Molding
- Combination Kitchen and Dining Room
- Wood Flooring
Kitchen
- Electric Oven or Range
- <<microwave>>
- Dishwasher
- Upgraded Countertops
- Disposal
Bedrooms and Bathrooms
- 5 Bedrooms
- En-Suite Bathroom
- 2.5 Bathrooms
Laundry
- Dryer
- Washer
Parking
- Driveway
- On-Street Parking
Schools
- Enterprise Elementary School
- Beville Middle School
- Hylton High School
Utilities
- Zoned Heating and Cooling
- Heat Pump System
- Electric Water Heater
- Public Septic
Additional Features
- ENERGY STAR Qualified Equipment for Heating
- Shed
Community Details
- No Home Owners Association
- Dale City Subdivision
Listing and Financial Details
- Tax Lot 472
- Assessor Parcel Number 02827
Ownership History
Purchase Details
Purchase Details
Home Financials for this Owner
Home Financials are based on the most recent Mortgage that was taken out on this home.Purchase Details
Home Financials for this Owner
Home Financials are based on the most recent Mortgage that was taken out on this home.Purchase Details
Purchase Details
Home Financials for this Owner
Home Financials are based on the most recent Mortgage that was taken out on this home.Purchase Details
Similar Homes in Woodbridge, VA
Home Values in the Area
Average Home Value in this Area
Purchase History
| Date | Type | Sale Price | Title Company |
|---|---|---|---|
| Interfamily Deed Transfer | -- | None Available | |
| Warranty Deed | $355,000 | Realty Title Of Tysons Inc | |
| Warranty Deed | $220,000 | -- | |
| Gift Deed | -- | Rgs Title Llc | |
| Warranty Deed | $123,600 | -- | |
| Deed | $124,000 | -- |
Mortgage History
| Date | Status | Loan Amount | Loan Type |
|---|---|---|---|
| Open | $356,401 | VA | |
| Closed | $320,512 | FHA | |
| Previous Owner | $140,000 | New Conventional | |
| Previous Owner | $121,990 | FHA | |
| Previous Owner | $121,990 | FHA | |
| Previous Owner | $333,315 | Stand Alone Second | |
| Previous Owner | $255,200 | Adjustable Rate Mortgage/ARM |
Property History
| Date | Event | Price | Change | Sq Ft Price |
|---|---|---|---|---|
| 05/20/2016 05/20/16 | Sold | $355,000 | -1.9% | $359 / Sq Ft |
| 04/07/2016 04/07/16 | Pending | -- | -- | -- |
| 03/25/2016 03/25/16 | For Sale | $362,000 | +64.5% | $366 / Sq Ft |
| 01/30/2015 01/30/15 | Sold | $220,000 | -2.2% | $223 / Sq Ft |
| 01/06/2015 01/06/15 | Pending | -- | -- | -- |
| 01/01/2015 01/01/15 | For Sale | $225,000 | -- | $228 / Sq Ft |
Tax History Compared to Growth
Tax History
| Year | Tax Paid | Tax Assessment Tax Assessment Total Assessment is a certain percentage of the fair market value that is determined by local assessors to be the total taxable value of land and additions on the property. | Land | Improvement |
|---|---|---|---|---|
| 2024 | $5,582 | $561,300 | $135,100 | $426,200 |
| 2023 | $5,618 | $539,900 | $132,300 | $407,600 |
| 2022 | $5,820 | $515,200 | $122,500 | $392,700 |
| 2021 | $5,744 | $470,500 | $110,300 | $360,200 |
| 2020 | $6,136 | $395,900 | $104,100 | $291,800 |
| 2019 | $5,949 | $383,800 | $100,100 | $283,700 |
| 2018 | $4,638 | $384,100 | $97,100 | $287,000 |
| 2017 | $4,412 | $356,600 | $91,600 | $265,000 |
| 2016 | $4,212 | $343,300 | $89,000 | $254,300 |
| 2015 | $2,803 | $234,200 | $86,100 | $148,100 |
| 2014 | $2,803 | $220,700 | $83,600 | $137,100 |
Agents Affiliated with this Home
-
Ariel Mercado

Seller's Agent in 2016
Ariel Mercado
Samson Properties
(703) 618-5318
19 Total Sales
-
S
Buyer's Agent in 2016
Samaneh Ramezan
Fairfax Realty of Tysons
-
M
Seller's Agent in 2015
Melinda Jakab
Samson Properties
Map
Source: Bright MLS
MLS Number: 1000295297
APN: 8092-84-4298
- 13732 Moccasin Ct
- 13736 Langstone Dr
- 13713 Mayfair Ct
- 13724 Lynhurst Dr
- 4803 Lockwood Ln
- 13871 Langstone Dr
- 5308 Macwood Dr
- 5020 Quinlan Dr
- 4807 Kempair Ct
- 5353 Macwood Dr
- 13159 Quann Ln
- 13727 Mahoney Dr
- 4811 Kirkdale Dr
- 5212 Quince Ct
- 13101 Kurtz Rd
- 13229 Delaney Rd
- 5415 Quest Ct
- 13626 Kingsman Rd
- 13217 Kephart Ln
- 14019 Lindendale Rd
