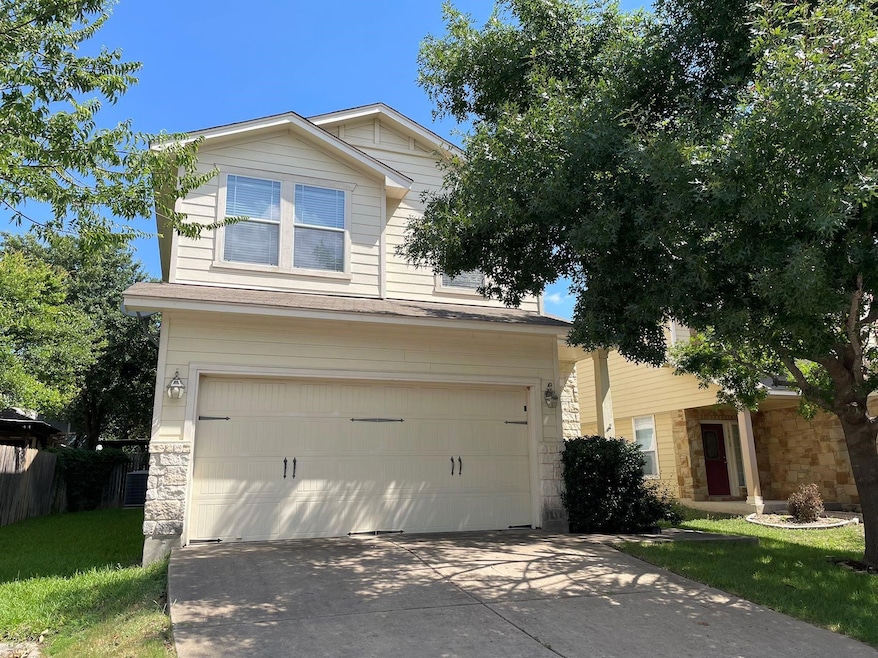13608 Pine Warbler Dr Austin, TX 78729
Anderson Mill NeighborhoodHighlights
- High Ceiling
- Multiple Living Areas
- Covered Patio or Porch
- Live Oak Elementary School Rated A-
- Community Pool
- 2 Car Attached Garage
About This Home
NEW PAINTING! Great location !close to the company and shopping centers, making daily commutes and errands very convenient. This well-maintained two-story home features 3 bedrooms plus a first-floor office, perfect for remote work or a quiet study area. The private backyard is just the right size — easy to maintain while still offering space to relax or entertain.
Listing Agent
JNJ REAL ESTATE INVESTMENT LLC Brokerage Phone: (512) 592-0280 License #0784560 Listed on: 08/14/2025
Home Details
Home Type
- Single Family
Est. Annual Taxes
- $5,861
Year Built
- Built in 2009
Lot Details
- Southeast Facing Home
- Privacy Fence
- Fenced
- Level Lot
- Dense Growth Of Small Trees
Parking
- 2 Car Attached Garage
- Front Facing Garage
- Single Garage Door
Home Design
- Slab Foundation
- Composition Roof
- Masonry Siding
Interior Spaces
- 1,916 Sq Ft Home
- 2-Story Property
- High Ceiling
- Multiple Living Areas
Kitchen
- Breakfast Bar
- Self-Cleaning Oven
- Free-Standing Range
- Dishwasher
- Disposal
Flooring
- Carpet
- Tile
Bedrooms and Bathrooms
- 3 Bedrooms
- Walk-In Closet
Outdoor Features
- Covered Patio or Porch
Schools
- Live Oak Elementary School
- Deerpark Middle School
- Mcneil High School
Utilities
- Central Heating and Cooling System
- Phone Available
Listing and Financial Details
- Security Deposit $2,275
- Tenant pays for all utilities
- The owner pays for association fees
- 12 Month Lease Term
- $65 Application Fee
- Assessor Parcel Number 16493900000222
Community Details
Overview
- Property has a Home Owners Association
- Parmer Village Condo Subdivision
- Property managed by JNJ Property Management
Amenities
- Common Area
- Community Mailbox
Recreation
- Community Playground
- Community Pool
- Trails
Pet Policy
- Limit on the number of pets
- Pet Size Limit
- Pet Deposit $400
- Cats Allowed
- Breed Restrictions
- Small pets allowed
Map
Source: Unlock MLS (Austin Board of REALTORS®)
MLS Number: 3306853
APN: R503279
- 8601 Rock Pigeon Dr
- 13513 Oystercatcher Dr
- 13400 Briarwick Dr Unit 1803
- 13400 Briarwick Dr Unit 1703
- 13400 Briarwick Dr Unit 2303
- 13400 Briarwick Dr Unit 101
- 8430 Alvin High Ln
- 13341 Water Oak Ln
- 8310 Alvin High Ln
- 13309 Morris Rd Unit 12
- 13516 Albania Way
- 13322 Villa Park Dr
- 13371 Amasia Dr
- 13408 Bolivia Dr
- 13302 Villa Park Dr
- 8021 Rimini Trail
- 8004 Osborne Dr
- 13449 Gent Dr
- 13457 Gent Dr
- 9105 Hazelhurst Dr
- 8813 Wood Stork Dr
- 13608 Oystercatcher Dr
- 13604 Oystercatcher Dr
- 8600 Harrier Dr
- 8717 Blackvireo Dr
- 8717 Blackvireo Dr
- 13700 Sage Grouse Dr Unit 402
- 8528 Harrier Dr Unit 233
- 13700 Sage Grouse Dr Unit 1502
- 13700 Sage Grouse Dr Unit 1401
- 8809 White Ibis Dr
- 8629 White Ibis Dr
- 8701 W Parmer Ln
- 13521 Red Egret Dr
- 8532 Inca Dove Dr
- 13400 Briarwick Dr Unit 2601
- 13400 Briarwick Dr Unit 703
- 13400 Briarwick Dr Unit 1901
- 13400 Briarwick Dr Unit 1501
- 13400 Briarwick Dr Unit 2202







