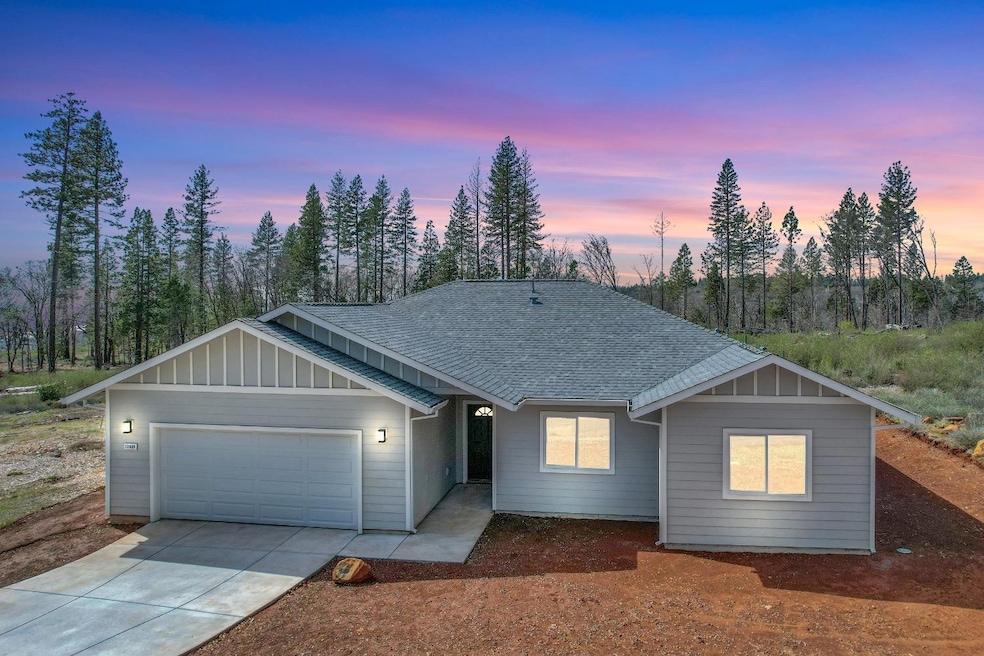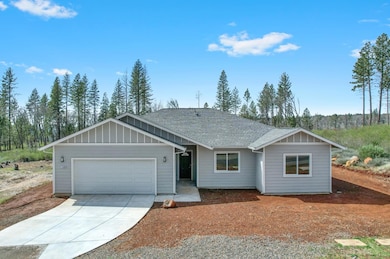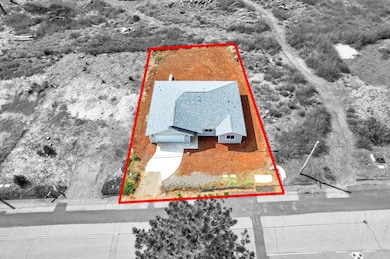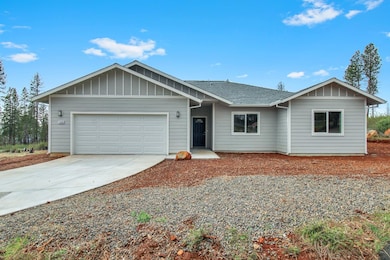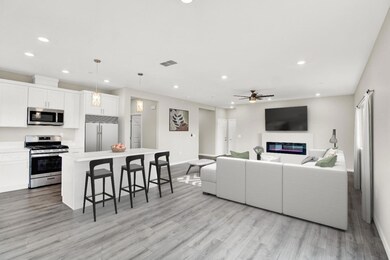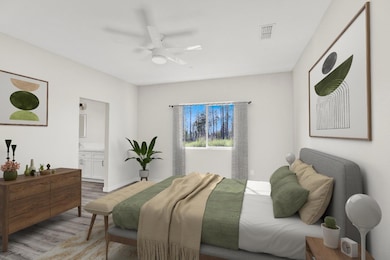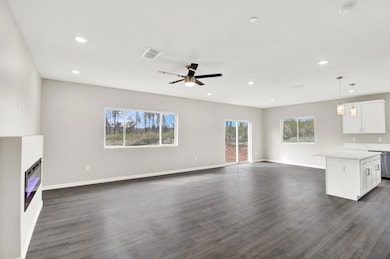13609 W Park Dr Magalia, CA 95954
Magalia NeighborhoodEstimated payment $1,837/month
Highlights
- New Construction
- Clubhouse
- Great Room
- RV Access or Parking
- Forest View
- Combination Kitchen and Living
About This Home
Welcome to this beautifully crafted single-level home blends modern luxury with exceptional functionality. Owned Solar System through Revamp Solar 3.2Kw, 8 panels. This new construction home features a brand-new septic system, ensuring peace of mind and efficiency for years to come. Upon entering, you'll immediately be drawn to the custom electric fireplace, creating a cozy and inviting ambiance in the living area. The thoughtfully designed layout and premium upgrades throughout offer the ideal living space for those seeking both comfort and style. The open concept kitchen is a true highlight, featuring sleek quartz countertops, a huge island perfect for both cooking and entertaining, and high-end stainless steel appliances. The elegant shaker cabinets with soft-close drawers add a touch of sophistication, while the pendant lights above the island enhance the atmosphere with their contemporary flair. The primary bathroom is a standout feature, with a stunning quartz shower enclosure that adds both style and durability. The bathrooms also feature quartz countertops, while the luxurious, waterproof luxury vinyl plank flooring runs seamlessly throughout the home, offering durability and easy maintenance while maintaining a stylish look. The primary bedroom features 2 walk in closets
Home Details
Home Type
- Single Family
Est. Annual Taxes
- $226
Year Built
- Built in 2025 | New Construction
Lot Details
- 0.25 Acre Lot
HOA Fees
- $23 Monthly HOA Fees
Parking
- 2 Car Attached Garage
- Front Facing Garage
- RV Access or Parking
Home Design
- Concrete Foundation
- Slab Foundation
- Shingle Roof
- Composition Roof
- Concrete Perimeter Foundation
Interior Spaces
- 1,672 Sq Ft Home
- 1-Story Property
- Pendant Lighting
- Electric Fireplace
- Double Pane Windows
- Family Room with Fireplace
- Great Room
- Combination Kitchen and Living
- Formal Dining Room
- Vinyl Flooring
- Forest Views
Kitchen
- Free-Standing Gas Oven
- Microwave
- Dishwasher
- Kitchen Island
- Quartz Countertops
Bedrooms and Bathrooms
- 3 Bedrooms
- Walk-In Closet
- 2 Full Bathrooms
- Quartz Bathroom Countertops
- Secondary Bathroom Double Sinks
- Bathtub with Shower
- Separate Shower
Laundry
- Laundry in unit
- 220 Volts In Laundry
Home Security
- Carbon Monoxide Detectors
- Fire and Smoke Detector
- Fire Sprinkler System
Utilities
- Central Heating and Cooling System
- Water Heater
- Septic System
Listing and Financial Details
- Assessor Parcel Number 066-270-008-000
Community Details
Overview
- Association fees include management
- Paradise Pines HOA, Phone Number (530) 873-1114
- Mandatory home owners association
Amenities
- Clubhouse
Recreation
- Community Playground
- Community Pool
- Community Spa
Map
Home Values in the Area
Average Home Value in this Area
Tax History
| Year | Tax Paid | Tax Assessment Tax Assessment Total Assessment is a certain percentage of the fair market value that is determined by local assessors to be the total taxable value of land and additions on the property. | Land | Improvement |
|---|---|---|---|---|
| 2025 | $226 | $264,400 | $20,400 | $244,000 |
| 2024 | $226 | $20,400 | $20,400 | $0 |
| 2023 | $225 | $20,000 | $20,000 | $0 |
| 2022 | $174 | $15,300 | $15,300 | $0 |
| 2021 | $154 | $13,500 | $13,500 | $0 |
| 2020 | $164 | $15,000 | $15,000 | $0 |
| 2019 | $216 | $20,000 | $20,000 | $0 |
| 2018 | $2,078 | $198,052 | $84,879 | $113,173 |
| 2017 | $2,047 | $194,169 | $83,215 | $110,954 |
| 2016 | $1,699 | $165,000 | $45,000 | $120,000 |
| 2015 | $1,546 | $150,000 | $45,000 | $105,000 |
| 2014 | $1,495 | $145,000 | $40,000 | $105,000 |
Property History
| Date | Event | Price | List to Sale | Price per Sq Ft | Prior Sale |
|---|---|---|---|---|---|
| 10/04/2025 10/04/25 | Price Changed | $339,900 | -2.9% | $203 / Sq Ft | |
| 08/01/2025 08/01/25 | Price Changed | $349,900 | -2.8% | $209 / Sq Ft | |
| 05/12/2025 05/12/25 | Price Changed | $359,900 | -2.7% | $215 / Sq Ft | |
| 03/26/2025 03/26/25 | For Sale | $369,900 | +2640.0% | $221 / Sq Ft | |
| 09/01/2020 09/01/20 | Sold | $13,500 | -15.6% | $10 / Sq Ft | View Prior Sale |
| 06/25/2020 06/25/20 | For Sale | $16,000 | -- | $12 / Sq Ft |
Purchase History
| Date | Type | Sale Price | Title Company |
|---|---|---|---|
| Gift Deed | -- | None Listed On Document | |
| Gift Deed | -- | None Listed On Document | |
| Grant Deed | -- | None Listed On Document | |
| Interfamily Deed Transfer | -- | None Available | |
| Grant Deed | $13,500 | Mid Valley Title & Escrow Co | |
| Interfamily Deed Transfer | -- | Mid Valley Title & Escrow Co | |
| Grant Deed | $163,000 | Fidelity National Title | |
| Trustee Deed | $204,000 | Fatco | |
| Interfamily Deed Transfer | -- | Old Republic Title Company |
Mortgage History
| Date | Status | Loan Amount | Loan Type |
|---|---|---|---|
| Previous Owner | $101,250 | New Conventional | |
| Previous Owner | $105,600 | Purchase Money Mortgage | |
| Previous Owner | $234,000 | Stand Alone Refi Refinance Of Original Loan |
Source: MetroList
MLS Number: 225037078
APN: 066-270-008-000
- 13597 W Park Dr
- 6203 Woodbury Dr
- 13620 Lander Ct
- 6244 Woodbury Dr
- 13595 Babson Ct
- 13640 Ed Ct
- 6262 Woodbury Dr
- 6264 Pueblo Dr
- 6268 Pueblo Dr
- 13609 Pawn Ct
- 13664 Fritz Ct
- 6225 Wyack Ct
- 13557 Wichita Dr
- 13553 Witchita Dr
- 13579 Wichita Dr
- 13581 Wichita Dr
- 13566 Wichita Dr
- 6366 Glendale Dr
- 6301 6301 Janine Ct
- 13630 Einstoss Ct
- 1280 Wagstaff Rd Unit 55
- 1280 Wagstaff Rd Unit 21
- 14648 Lafayette Cir
- 6656 Pentz Rd Unit 69
- 6656 Pentz Rd Unit 19
- 6656 Pentz Rd Unit 23
- 6656 Pentz Rd Unit 29
- 6656 Pentz Rd Unit 5
- 6656 Pentz Rd Unit 59
- 5905 Oliver Rd Unit B
- 5900 Canyon View Dr
- 5583 Linrich Ln
- 5510 Clark Rd Unit 5
- 5510 Clark Rd Unit 28
- 13351 Hog Ranch Rd
- 1112 Buckwheat Way
- 2754 Native Oak Dr
- 100 Sterling Oaks Dr
- 1975 Bruce Rd
- 2267 Springfield Dr Unit 205
