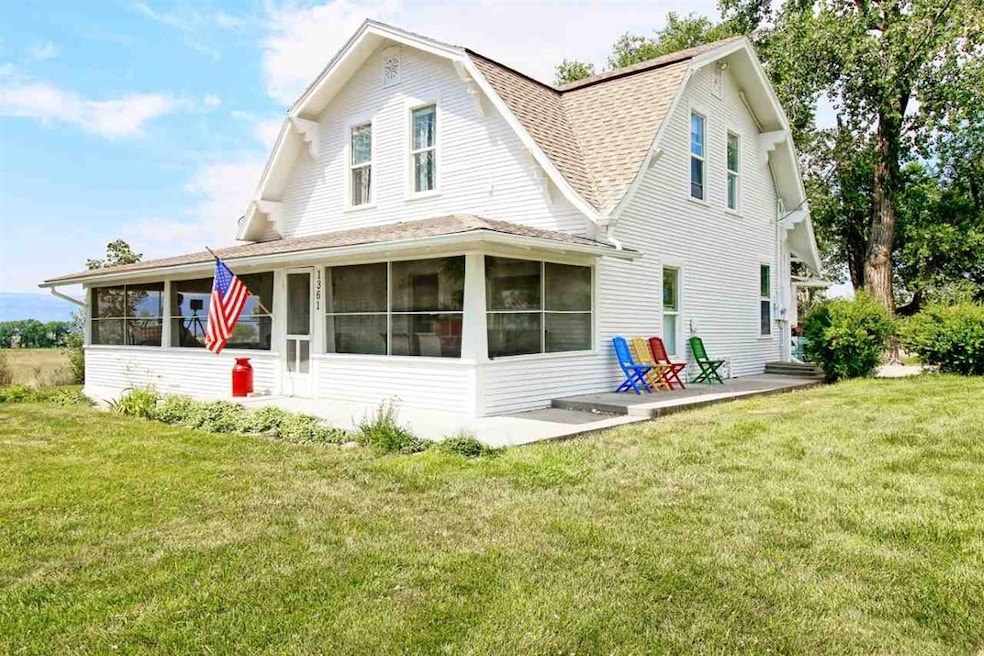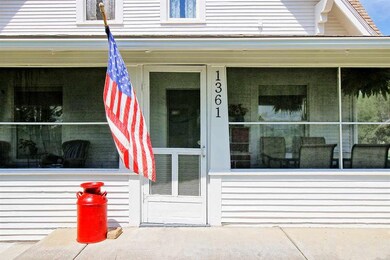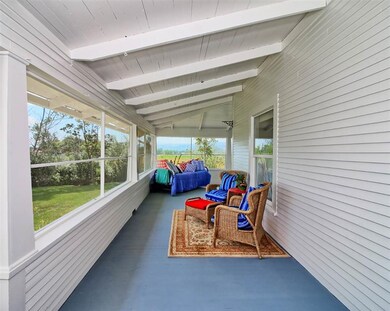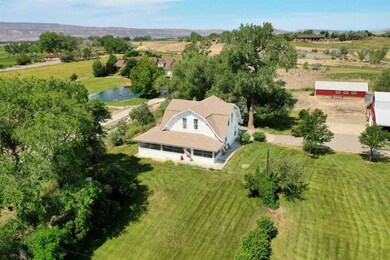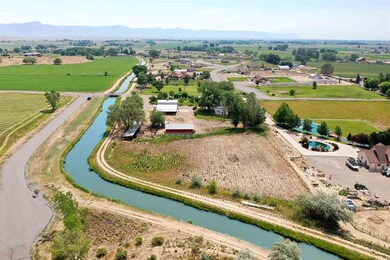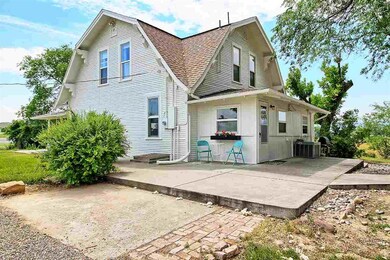
1361 18 1 2 Rd Fruita, CO 81521
Fruita Area NeighborhoodEstimated Value: $728,000 - $947,000
Highlights
- Horses Allowed On Property
- 4.87 Acre Lot
- Main Floor Primary Bedroom
- RV Access or Parking
- Wood Flooring
- Formal Dining Room
About This Home
As of August 2020House, acreage, & shop! This historic farmhouse functions like a 21st century home w/ all main living areas on first level. Freshly painted w/ a wide front porch that adds additional 500 sq ft of living space. Home was restored in 2003 w/ all new mechanicals, central air conditioning, & new kitchen. The 1900 sq ft garage/shop was added in 2003 & includes 10' overhead door, office, & workshop on main level; upstairs is a bonus room & 3/4 bath. There are at least 6 parking spaces in the eves. RV pad has electric hook-ups & a dump station. This is the original Dairy Farmhouse to what is now The Horseshoe Ridge Subdivision. This parcel is not a part of the HOA; it has irrigation water & its own private head gate. There are several outbuildings for storage, etc. A little old house w/ working bath is also included at no value. Could be restored into M-I-L setup, etc.
Home Details
Home Type
- Single Family
Est. Annual Taxes
- $1,645
Year Built
- Built in 1915
Lot Details
- 4.87 Acre Lot
- Lot Dimensions are 733x385
- Landscaped
- Irregular Lot
- Sprinkler System
- Property is zoned RSF
Home Design
- Stem Wall Foundation
- Wood Frame Construction
- Asphalt Roof
- Wood Siding
Interior Spaces
- 2-Story Property
- Ceiling Fan
- Window Treatments
- Living Room
- Formal Dining Room
- Crawl Space
Kitchen
- Electric Oven or Range
- Microwave
- Dishwasher
- Disposal
Flooring
- Wood
- Carpet
- Linoleum
Bedrooms and Bathrooms
- 4 Bedrooms
- Primary Bedroom on Main
- Walk-In Closet
- 4 Bathrooms
- Walk-in Shower
Laundry
- Laundry Room
- Laundry on main level
- Washer and Dryer Hookup
Parking
- 6 Car Detached Garage
- RV Access or Parking
Outdoor Features
- Covered Deck
- Shed
- Outbuilding
Utilities
- Refrigerated Cooling System
- Forced Air Heating System
- Irrigation Water Rights
- Septic Tank
Additional Features
- 4 Irrigated Acres
- Horses Allowed On Property
Listing and Financial Details
- Assessor Parcel Number 2695-332-15-001
Ownership History
Purchase Details
Home Financials for this Owner
Home Financials are based on the most recent Mortgage that was taken out on this home.Purchase Details
Home Financials for this Owner
Home Financials are based on the most recent Mortgage that was taken out on this home.Purchase Details
Home Financials for this Owner
Home Financials are based on the most recent Mortgage that was taken out on this home.Purchase Details
Home Financials for this Owner
Home Financials are based on the most recent Mortgage that was taken out on this home.Similar Homes in Fruita, CO
Home Values in the Area
Average Home Value in this Area
Purchase History
| Date | Buyer | Sale Price | Title Company |
|---|---|---|---|
| Maloney Israel | $590,000 | Land Title Guarantee | |
| Potter Delos Demont | $295,000 | Meridian Land Title Llc | |
| Farm Development Services Inc | $750,000 | -- | |
| Studt Ward | $290,000 | Meridian Land Title Llc |
Mortgage History
| Date | Status | Borrower | Loan Amount |
|---|---|---|---|
| Open | Maloney Israel | $144,000 | |
| Open | Maloney Israel | $472,000 | |
| Previous Owner | Potter Delos Demont | $275,000 | |
| Previous Owner | Potter Delos Demont | $100,000 | |
| Previous Owner | Farm Development Services Inc | $750,000 | |
| Previous Owner | Studt Ward | $260,000 | |
| Previous Owner | Coburn Kenneth L | $250,000 | |
| Previous Owner | Coburn Kenneth L | $263,700 |
Property History
| Date | Event | Price | Change | Sq Ft Price |
|---|---|---|---|---|
| 08/13/2020 08/13/20 | Sold | $590,000 | +0.2% | $279 / Sq Ft |
| 07/04/2020 07/04/20 | Pending | -- | -- | -- |
| 07/01/2020 07/01/20 | For Sale | $589,000 | 0.0% | $278 / Sq Ft |
| 06/19/2020 06/19/20 | Pending | -- | -- | -- |
| 06/15/2020 06/15/20 | For Sale | $589,000 | -- | $278 / Sq Ft |
Tax History Compared to Growth
Tax History
| Year | Tax Paid | Tax Assessment Tax Assessment Total Assessment is a certain percentage of the fair market value that is determined by local assessors to be the total taxable value of land and additions on the property. | Land | Improvement |
|---|---|---|---|---|
| 2024 | $2,231 | $31,240 | $14,230 | $17,010 |
| 2023 | $2,231 | $31,240 | $14,230 | $17,010 |
| 2022 | $1,960 | $26,930 | $12,860 | $14,070 |
| 2021 | $1,966 | $27,700 | $13,230 | $14,470 |
| 2020 | $1,241 | $25,020 | $12,780 | $12,240 |
| 2019 | $1,174 | $25,020 | $12,780 | $12,240 |
| 2018 | $1,159 | $23,280 | $11,250 | $12,030 |
| 2017 | $1,107 | $23,280 | $11,250 | $12,030 |
| 2016 | $896 | $22,640 | $10,350 | $12,290 |
| 2015 | $1,402 | $22,640 | $10,350 | $12,290 |
| 2014 | $1,354 | $22,020 | $9,950 | $12,070 |
Agents Affiliated with this Home
-
ROCHELLE BASINGER
R
Seller's Agent in 2020
ROCHELLE BASINGER
RE/MAX
(970) 640-1329
8 in this area
35 Total Sales
-
ANNA DERBY

Buyer's Agent in 2020
ANNA DERBY
RE/MAX
(970) 260-8362
53 in this area
444 Total Sales
Map
Source: Grand Junction Area REALTOR® Association
MLS Number: 20202904
APN: 2695-332-15-001
- 1410 19 Rd
- 1835 O Rd
- 1880 O Rd
- 1832 L Rd
- 1895 L Rd
- TBD L Rd
- 1215 Aqua Ct
- 1950 L Rd
- 1076 Wingate Dr
- 1024 Snowdrop Ct
- 1178 18 Rd
- 1005 Red Canyon Ave
- 1107 Sunrose Ln Unit 39
- 1112 Sunrose Ln
- 952 Echo Canyon St
- 1110 Buttercup Ln Unit A
- 1217 (lot 9) La Mesa Ln
- 1166 17 1 2 Rd
- 1041 Wildwood Dr
- 723 Moores Diamond Dr
- 1361 18 1/2 Rd
- 1361 18 1 2 Rd
- 1357 18 1/2 Rd
- 0 Aerie Ct Unit 602772
- 0 Aerie Ct Unit 602568
- 0 Aerie Ct Unit 601793
- 0 Aerie Ct Unit 601788
- 0 Aerie Ct Unit 601504
- 0 Aerie Ct Unit 601324
- 0 Aerie Ct Unit 600978
- 0 Aerie Ct Unit 611331
- 0 Aerie Ct Unit 652363
- 0 Aerie Ct Unit 652362
- 0 Aerie Ct Unit 652361
- 0 Aerie Ct Unit 652316
- 1840 Stampede Ct
- 1853 Aerie Ct
- 1852 Aerie Ct
- 1827 Stampede Ct
- 1855 Aerie Ct
