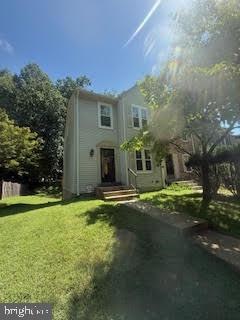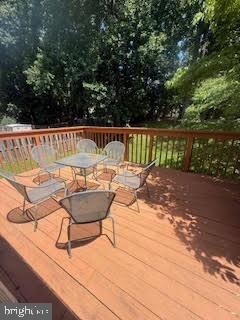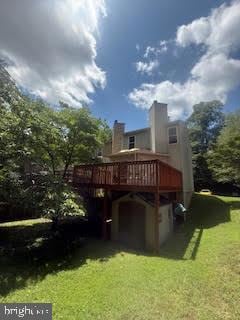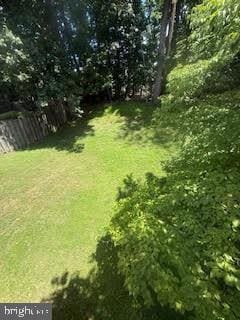
1361 Alderton Ln Silver Spring, MD 20906
Layhill South NeighborhoodHighlights
- Colonial Architecture
- 1 Fireplace
- Ceiling Fan
- Bel Pre Elementary School Rated A-
- Forced Air Heating and Cooling System
About This Home
As of July 2025Huge price reduction! Welcome to 1361 Alderton Lane in the desirable Bonifant Woods community! This spacious end-unit townhome backs to woods and offers a walk-out basement, hardwood floors on the main and upper levels, skylights in the living room, and a large deck with peaceful wooded views. The upper level features 3 generously sized bedrooms, while the finished basement includes a full bath, fireplace, ceramic tile flooring, and rear access to the backyard.
The kitchen offers table space, and both full baths have been updated with tile flooring and walls. Additional features include a shed, extra refrigerator in the basement, and recent updates: water heater (2023), washer/dryer (2024), HVAC (2010), and roof (2004).
Home is being sold as-is and is priced $50K below similar homes in the neighborhood—an excellent opportunity to build instant equity with minor cosmetic updates. Available for immediate showings.
Last Agent to Sell the Property
Long & Foster Real Estate, Inc. Listed on: 06/20/2025

Townhouse Details
Home Type
- Townhome
Est. Annual Taxes
- $3,936
Year Built
- Built in 1982
Lot Details
- 2,842 Sq Ft Lot
HOA Fees
- $131 Monthly HOA Fees
Home Design
- Colonial Architecture
- Vinyl Siding
Interior Spaces
- Property has 3 Levels
- Ceiling Fan
- 1 Fireplace
Bedrooms and Bathrooms
- 3 Bedrooms
Basement
- Walk-Out Basement
- Rear Basement Entry
- Natural lighting in basement
Parking
- 1 Open Parking Space
- 1 Parking Space
- Parking Lot
- 7 Assigned Parking Spaces
Utilities
- Forced Air Heating and Cooling System
- Natural Gas Water Heater
Community Details
- Bonifant Woods Subdivision
Listing and Financial Details
- Tax Lot 7
- Assessor Parcel Number 161302207350
Ownership History
Purchase Details
Home Financials for this Owner
Home Financials are based on the most recent Mortgage that was taken out on this home.Similar Homes in Silver Spring, MD
Home Values in the Area
Average Home Value in this Area
Mortgage History
| Date | Status | Loan Amount | Loan Type |
|---|---|---|---|
| Closed | $232,000 | Credit Line Revolving | |
| Closed | $193,000 | Commercial | |
| Closed | $104,800 | Stand Alone Second | |
| Closed | $125,000 | Stand Alone Second | |
| Closed | $35,000 | Credit Line Revolving |
Property History
| Date | Event | Price | Change | Sq Ft Price |
|---|---|---|---|---|
| 07/30/2025 07/30/25 | Sold | $380,000 | 0.0% | $247 / Sq Ft |
| 06/24/2025 06/24/25 | Price Changed | $380,000 | -5.0% | $247 / Sq Ft |
| 06/20/2025 06/20/25 | For Sale | $400,000 | -- | $260 / Sq Ft |
Tax History Compared to Growth
Tax History
| Year | Tax Paid | Tax Assessment Tax Assessment Total Assessment is a certain percentage of the fair market value that is determined by local assessors to be the total taxable value of land and additions on the property. | Land | Improvement |
|---|---|---|---|---|
| 2025 | $3,936 | $331,600 | $130,000 | $201,600 |
| 2024 | $3,936 | $311,000 | $0 | $0 |
| 2023 | $1,494 | $290,400 | $0 | $0 |
| 2022 | $2,613 | $269,800 | $125,000 | $144,800 |
| 2021 | $0 | $269,067 | $0 | $0 |
| 2020 | $0 | $268,333 | $0 | $0 |
| 2019 | $2,506 | $267,600 | $125,000 | $142,600 |
| 2018 | $2,369 | $255,367 | $0 | $0 |
| 2017 | $2,283 | $243,133 | $0 | $0 |
| 2016 | -- | $230,900 | $0 | $0 |
| 2015 | $1,993 | $230,133 | $0 | $0 |
| 2014 | $1,993 | $229,367 | $0 | $0 |
Agents Affiliated with this Home
-
Seti Tabatabai

Seller's Agent in 2025
Seti Tabatabai
Long & Foster
(703) 470-5535
1 in this area
96 Total Sales
-
Ann McClure

Buyer's Agent in 2025
Ann McClure
McEnearney Associates
(301) 367-5098
3 in this area
186 Total Sales
Map
Source: Bright MLS
MLS Number: MDMC2186982
APN: 13-02207350
- 14 Long Green Ct
- 23 Long Green Ct
- 13937 Alderton Rd
- 13825 Foggy Glen Dr
- 1009 Guillemot Dr
- 13752 Night Sky Dr
- 13750 Foggy Glen Dr
- 14413 Jaystone Dr
- 14417 Jaystone Dr
- 13708 Turnmore Rd
- 524 Stone House Ln
- 601 Stone House Ln
- 13901 Sullivan Ct
- 2128 Elm Tree Ln
- 13517 Middlevale Ln
- 25 Moonlight Trail Ct
- 13424 Windy Meadow Ln
- 2346 Sun Valley Cir Unit 2-A
- 2304 Sun Valley Cir
- 2350 Sun Valley Cir Unit 2C



