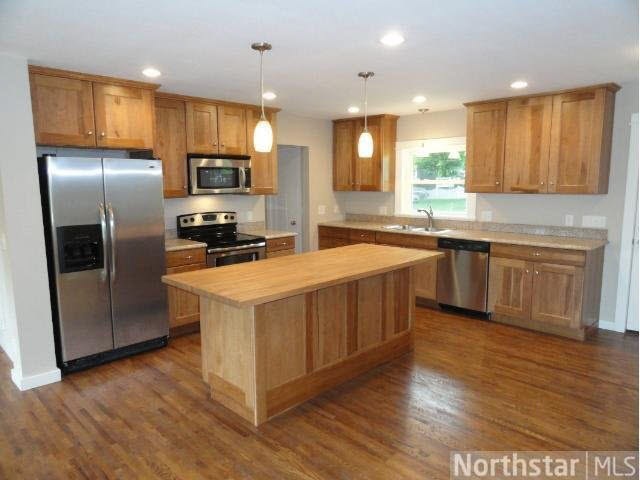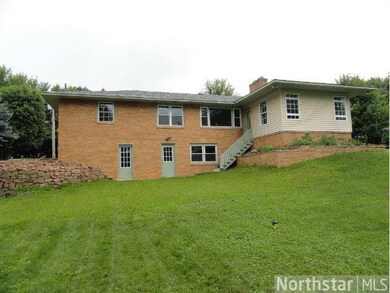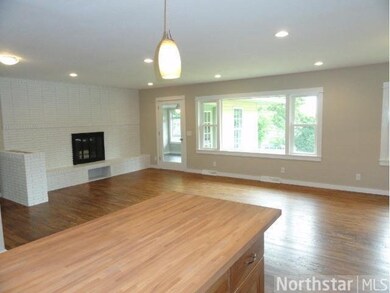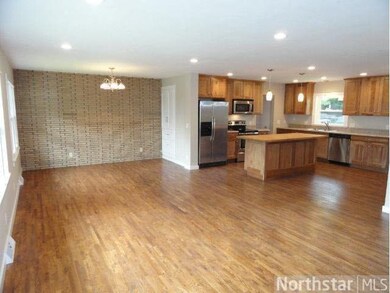
1361 Broadview Ave Chaska, MN 55318
Highlights
- Whirlpool Bathtub
- Breakfast Area or Nook
- Porch
- Carver Elementary School Rated A-
- Fireplace
- 1 Car Attached Garage
About This Home
As of September 2024Absolutely Stunning 4 Bedroom 3 Full Bath Walkout Rambler on a Hugh Lot near the Chaska Community Center and Schools! This home has been Totally Remodeled! Amazing Kitchen w/Center Island. 4 Season Porch! 2 Fplcs
Last Agent to Sell the Property
Ken Haasken
Chestnut Realty Inc Listed on: 07/31/2013
Last Buyer's Agent
Ken Haasken
Chestnut Realty Inc Listed on: 07/31/2013
Home Details
Home Type
- Single Family
Est. Annual Taxes
- $2,406
Year Built
- Built in 1955
Lot Details
- 0.31 Acre Lot
- Few Trees
Home Design
- Brick Exterior Construction
- Asphalt Shingled Roof
Interior Spaces
- 1-Story Property
- Fireplace
- Dining Room
Kitchen
- Breakfast Area or Nook
- Range
- Microwave
- Dishwasher
Bedrooms and Bathrooms
- 4 Bedrooms
- Bathroom on Main Level
- 3 Full Bathrooms
- Whirlpool Bathtub
- Bathtub With Separate Shower Stall
Laundry
- Dryer
- Washer
Finished Basement
- Walk-Out Basement
- Basement Fills Entire Space Under The House
- Finished Basement Bathroom
Parking
- 1 Car Attached Garage
- Garage Door Opener
- Driveway
Outdoor Features
- Storage Shed
- Porch
Utilities
- Forced Air Heating and Cooling System
Listing and Financial Details
- Assessor Parcel Number 300910030
Ownership History
Purchase Details
Home Financials for this Owner
Home Financials are based on the most recent Mortgage that was taken out on this home.Purchase Details
Home Financials for this Owner
Home Financials are based on the most recent Mortgage that was taken out on this home.Purchase Details
Home Financials for this Owner
Home Financials are based on the most recent Mortgage that was taken out on this home.Purchase Details
Home Financials for this Owner
Home Financials are based on the most recent Mortgage that was taken out on this home.Purchase Details
Purchase Details
Home Financials for this Owner
Home Financials are based on the most recent Mortgage that was taken out on this home.Purchase Details
Similar Home in Chaska, MN
Home Values in the Area
Average Home Value in this Area
Purchase History
| Date | Type | Sale Price | Title Company |
|---|---|---|---|
| Deed | $460,000 | -- | |
| Warranty Deed | $300,000 | Carver County Abstract & Tit | |
| Warranty Deed | $249,900 | Carver County Abstract & Tit | |
| Limited Warranty Deed | $89,500 | -- | |
| Quit Claim Deed | -- | -- | |
| Sheriffs Deed | $251,025 | None Available | |
| Contract Of Sale | $225,000 | -- | |
| Deed | $215,500 | -- |
Mortgage History
| Date | Status | Loan Amount | Loan Type |
|---|---|---|---|
| Previous Owner | $200,000 | New Conventional | |
| Previous Owner | $187,425 | New Conventional | |
| Previous Owner | $219,250 | Adjustable Rate Mortgage/ARM | |
| Previous Owner | $219,250 | New Conventional | |
| Closed | -- | Land Contract Argmt. Of Sale |
Property History
| Date | Event | Price | Change | Sq Ft Price |
|---|---|---|---|---|
| 09/30/2024 09/30/24 | Sold | $460,000 | 0.0% | $130 / Sq Ft |
| 09/03/2024 09/03/24 | Pending | -- | -- | -- |
| 08/18/2024 08/18/24 | For Sale | $459,900 | +84.0% | $130 / Sq Ft |
| 10/31/2013 10/31/13 | Sold | $249,900 | -7.4% | $80 / Sq Ft |
| 08/28/2013 08/28/13 | Pending | -- | -- | -- |
| 07/31/2013 07/31/13 | For Sale | $269,900 | +201.6% | $87 / Sq Ft |
| 11/01/2012 11/01/12 | Sold | $89,500 | +5.4% | $54 / Sq Ft |
| 10/17/2012 10/17/12 | Pending | -- | -- | -- |
| 10/08/2012 10/08/12 | For Sale | $84,900 | -- | $51 / Sq Ft |
Tax History Compared to Growth
Tax History
| Year | Tax Paid | Tax Assessment Tax Assessment Total Assessment is a certain percentage of the fair market value that is determined by local assessors to be the total taxable value of land and additions on the property. | Land | Improvement |
|---|---|---|---|---|
| 2025 | $4,932 | $430,700 | $105,000 | $325,700 |
| 2024 | $4,582 | $417,800 | $95,000 | $322,800 |
| 2023 | $4,314 | $391,900 | $95,000 | $296,900 |
| 2022 | $3,952 | $385,400 | $87,800 | $297,600 |
| 2021 | $3,682 | $311,200 | $73,200 | $238,000 |
| 2020 | $3,692 | $309,700 | $73,200 | $236,500 |
| 2019 | $3,662 | $294,600 | $69,700 | $224,900 |
| 2018 | $3,614 | $294,600 | $69,700 | $224,900 |
| 2017 | $3,596 | $288,200 | $63,300 | $224,900 |
| 2016 | $3,702 | $266,100 | $0 | $0 |
| 2015 | $2,332 | $242,300 | $0 | $0 |
| 2014 | $2,332 | $157,900 | $0 | $0 |
Agents Affiliated with this Home
-

Seller's Agent in 2024
Don Brown
Yellow Tree Properties
(651) 270-6005
1 in this area
7 Total Sales
-

Buyer's Agent in 2024
Troy Tikalsky
Coldwell Banker Burnet
(952) 232-9353
3 in this area
29 Total Sales
-
K
Seller's Agent in 2013
Ken Haasken
Chestnut Realty Inc
-
R
Seller's Agent in 2012
Robert Fairchild
Providence Real Estate Service
Map
Source: REALTOR® Association of Southern Minnesota
MLS Number: 4514226
APN: 30.0910030
- 1295 Broadview Ave
- 1470 Scenic View
- 1485 Cardinal Ln
- Passport Plan at Adelwood by Del Webb - Garden
- Blue Rock Plan at Adelwood by Del Webb - Garden
- Discover Plan at Adelwood by Del Webb - Garden
- Trailblazer Plan at Adelwood by Del Webb - Garden
- 946 Goldfinch St
- 439 Ridge Ln
- 140 Liberty Heights Dr
- 1475 Ravoux Ln
- 456 Ridge Ct
- 500 Ridge Ln
- 66 Kelly Rd
- xx Engler Blvd
- 504 N Maple St
- 699 Liberty Heights Dr
- 634 E 6th St
- 475 Oakhill Rd
- 4324 Deere Trail






