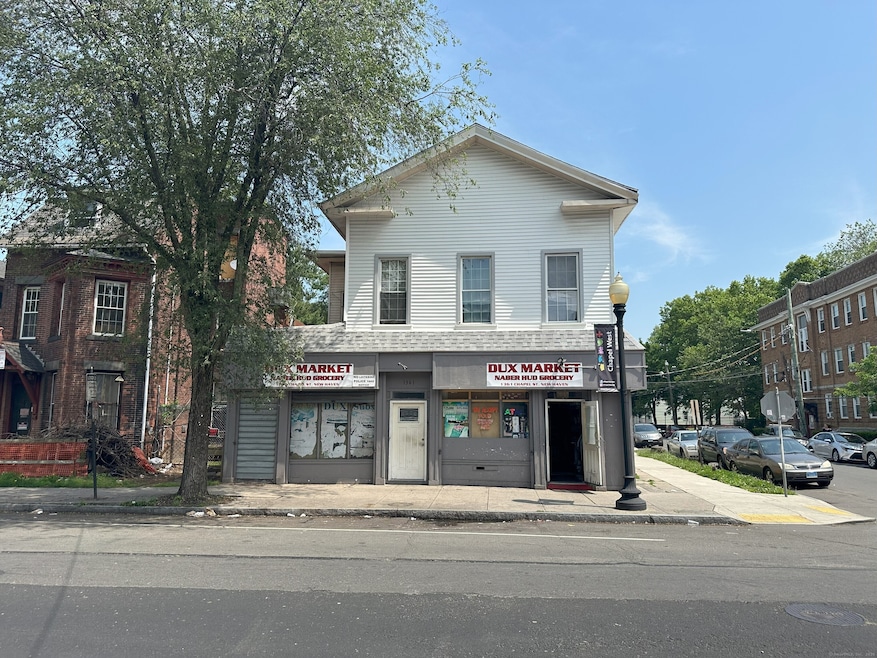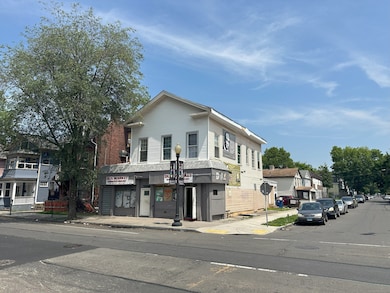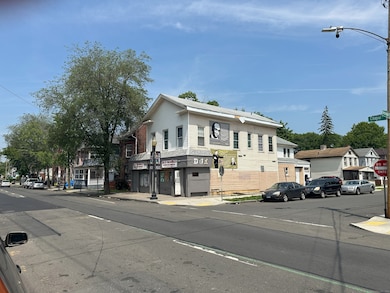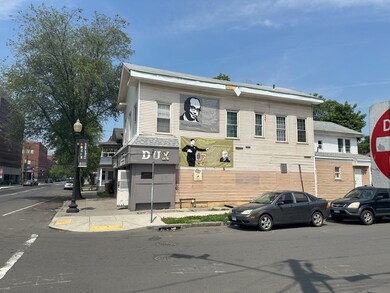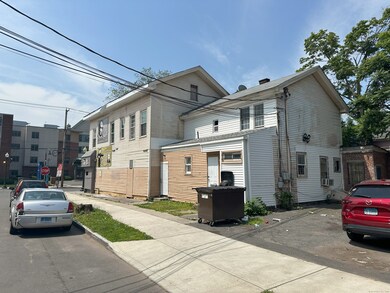1361 Chapel St New Haven, CT 06511
Dwight NeighborhoodEstimated payment $6,013/month
Total Views
12,921
8
Beds
4
Baths
3,999
Sq Ft
$244
Price per Sq Ft
Highlights
- City View
- Hot Water Circulator
- 4-minute walk to Orchard Gilbert Neighborhood Park
- Attic
- Hot Water Heating System
About This Home
****THIS LISTING IS PART OF A PORTFOLIO FOR SALE Prime MixedUse Opportunity at 1361 Chapel Street - Active Commercial Corner in the Heart of Chapel Street Historic District! 4 UNIT RESIDENTIAL - WITH A GROUND FLOOR RETAIL SPACE.
Property Details
Home Type
- Multi-Family
Est. Annual Taxes
- $10,565
Year Built
- Built in 1900
Lot Details
- 3,920 Sq Ft Lot
Home Design
- Side-by-Side
- Concrete Foundation
- Frame Construction
- Asphalt Shingled Roof
- Aluminum Siding
Interior Spaces
- 3,999 Sq Ft Home
- City Views
- Unfinished Basement
- Basement Fills Entire Space Under The House
- Walkup Attic
Bedrooms and Bathrooms
- 8 Bedrooms
- 4 Full Bathrooms
Utilities
- Window Unit Cooling System
- Hot Water Heating System
- Heating System Uses Natural Gas
- Hot Water Circulator
Community Details
- 4 Units
Listing and Financial Details
- Assessor Parcel Number 1255253
Map
Create a Home Valuation Report for This Property
The Home Valuation Report is an in-depth analysis detailing your home's value as well as a comparison with similar homes in the area
Home Values in the Area
Average Home Value in this Area
Tax History
| Year | Tax Paid | Tax Assessment Tax Assessment Total Assessment is a certain percentage of the fair market value that is determined by local assessors to be the total taxable value of land and additions on the property. | Land | Improvement |
|---|---|---|---|---|
| 2025 | $10,565 | $254,030 | $61,040 | $192,990 |
| 2024 | $10,098 | $254,030 | $61,040 | $192,990 |
| 2023 | $10,085 | $254,030 | $61,040 | $192,990 |
| 2022 | $10,733 | $254,030 | $61,040 | $192,990 |
| 2021 | $10,168 | $219,240 | $46,900 | $172,340 |
| 2020 | $10,168 | $219,240 | $46,900 | $172,340 |
| 2019 | $9,971 | $219,240 | $46,900 | $172,340 |
| 2018 | $9,971 | $219,240 | $46,900 | $172,340 |
| 2017 | $8,480 | $219,240 | $46,900 | $172,340 |
| 2016 | $8,263 | $198,870 | $41,090 | $157,780 |
| 2015 | $8,263 | $198,870 | $41,090 | $157,780 |
| 2014 | $8,263 | $198,870 | $41,090 | $157,780 |
Source: Public Records
Property History
| Date | Event | Price | List to Sale | Price per Sq Ft |
|---|---|---|---|---|
| 06/10/2025 06/10/25 | For Sale | $975,000 | -- | $244 / Sq Ft |
Source: SmartMLS
Purchase History
| Date | Type | Sale Price | Title Company |
|---|---|---|---|
| Deed | $26,000 | -- |
Source: Public Records
Source: SmartMLS
MLS Number: 24103030
APN: NHVN-000316-000244-003000
Nearby Homes
- 200 Edgewood Ave
- 1455 Chapel St
- 448 Orchard St
- 6 Gilbert Ave
- 569 Elm St
- 607 Elm St
- 307 Winthrop Ave
- 731 George St
- 156 Gilbert Ave
- 55 Sherman Ave
- 58 Derby Ave
- 225 Winthrop Ave
- 290 Sherman Ave
- 31 Greenwood St
- 100 York St Unit 6E
- 100 York St Unit 12s
- 100 York St Unit 9B
- 100 York St Unit 12J
- 84 Sylvan Ave
- 98 Sylvan Ave
- 1407 Chapel St Unit 34
- 52 Beers St Unit 2
- 120 Dwight St
- 43 Gilbert Ave
- 1263 Chapel St
- 99-115 Edgewood Ave
- 1245 Chapel St
- 178 Sherman Ave
- 70 Howe St
- 65 Dwight St
- 310 Edgewood Ave Unit 4
- 58 Edgewood Ave
- 65 Edgewood Ave
- 41 Howe St Unit 2
- 41 Howe St
- 50 Platt St Unit 1st Floor
- 2 Derby Ave
- 2 Derby Ave
- 251 Sherman Ave
- 706 George St
