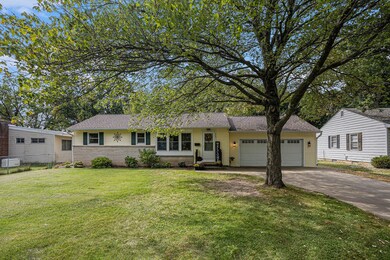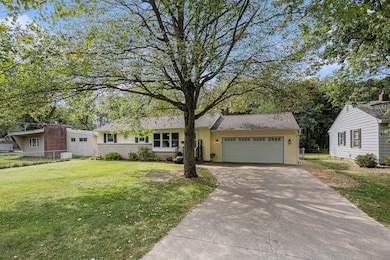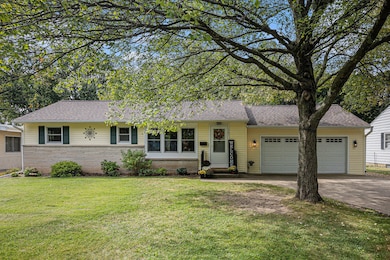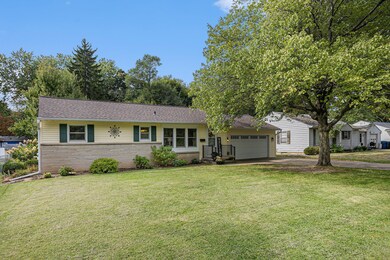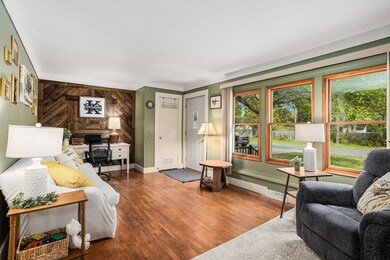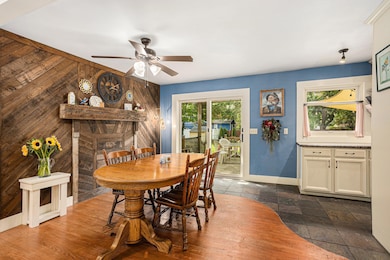1361 Cherokee St Kalamazoo, MI 49006
Westwood NeighborhoodEstimated payment $1,715/month
Highlights
- Fruit Trees
- Wood Flooring
- No HOA
- Deck
- Pole Barn
- Workshop
About This Home
Welcome home to this wonderfully updated and charming 3-bed, 2-bath ranch in the desirable Westwood area of Kalamazoo!
Guaranteed to check all your boxes. Thoughtful updates have already been done. This home is ready for you!
Step inside to find a cozy living room filled with natural light, a great kitchen with dining area, and two well-sized bedrooms served by a full bath. The finished basement provides additional living space and includes a second full bath, laundry, storage and 3rd bedroom with egress window.
An attached garage and a large 20′ × 16′ workshop offer exceptional storage and project space. Outdoor lovers rejoice, the fenced backyard with large deck and professionally built brick patio is perfect for entertaining, gardening, or enjoying quiet evenings.
Multiple offers received, any and all offers due by 8pm Saturday September 27th
Home Details
Home Type
- Single Family
Est. Annual Taxes
- $3,820
Year Built
- Built in 1955
Lot Details
- 0.26 Acre Lot
- Lot Dimensions are 75x150
- Chain Link Fence
- Shrub
- Level Lot
- Fruit Trees
- Garden
- Back Yard Fenced
Parking
- 2 Car Attached Garage
- Front Facing Garage
- Garage Door Opener
Home Design
- Brick Exterior Construction
- Asphalt Roof
- Wood Siding
- Vinyl Siding
Interior Spaces
- 1-Story Property
- Replacement Windows
- Low Emissivity Windows
- Workshop
- Fire and Smoke Detector
Kitchen
- Oven
- Range
- Microwave
Flooring
- Wood
- Carpet
- Tile
Bedrooms and Bathrooms
- 3 Bedrooms | 2 Main Level Bedrooms
- 2 Full Bathrooms
Laundry
- Laundry Room
- Laundry located on main level
- Dryer
- Washer
Finished Basement
- Basement Fills Entire Space Under The House
- Laundry in Basement
- 1 Bedroom in Basement
- Basement Window Egress
Outdoor Features
- Deck
- Patio
- Pole Barn
Utilities
- Forced Air Heating and Cooling System
- Heating System Uses Natural Gas
- Natural Gas Water Heater
- High Speed Internet
- Phone Connected
- Cable TV Available
Community Details
- No Home Owners Association
- Westwood Subdivision
Map
Home Values in the Area
Average Home Value in this Area
Tax History
| Year | Tax Paid | Tax Assessment Tax Assessment Total Assessment is a certain percentage of the fair market value that is determined by local assessors to be the total taxable value of land and additions on the property. | Land | Improvement |
|---|---|---|---|---|
| 2025 | $3,820 | $110,200 | $0 | $0 |
| 2024 | $743 | $103,600 | $0 | $0 |
| 2023 | $708 | $87,300 | $0 | $0 |
| 2022 | $3,468 | $74,200 | $0 | $0 |
| 2021 | $3,251 | $70,400 | $0 | $0 |
| 2020 | $3,200 | $67,500 | $0 | $0 |
| 2019 | $3,060 | $64,200 | $0 | $0 |
| 2018 | $2,985 | $56,300 | $0 | $0 |
| 2017 | $0 | $56,300 | $0 | $0 |
| 2016 | -- | $50,400 | $0 | $0 |
| 2015 | -- | $49,600 | $0 | $0 |
| 2014 | -- | $48,100 | $0 | $0 |
Property History
| Date | Event | Price | List to Sale | Price per Sq Ft | Prior Sale |
|---|---|---|---|---|---|
| 09/27/2025 09/27/25 | Pending | -- | -- | -- | |
| 09/25/2025 09/25/25 | For Sale | $265,000 | +178.9% | $155 / Sq Ft | |
| 03/21/2016 03/21/16 | Sold | $95,000 | -17.0% | $56 / Sq Ft | View Prior Sale |
| 02/21/2016 02/21/16 | Pending | -- | -- | -- | |
| 10/05/2015 10/05/15 | For Sale | $114,500 | -- | $67 / Sq Ft |
Purchase History
| Date | Type | Sale Price | Title Company |
|---|---|---|---|
| Warranty Deed | $71,250 | Attorneys Title | |
| Interfamily Deed Transfer | -- | -- |
Mortgage History
| Date | Status | Loan Amount | Loan Type |
|---|---|---|---|
| Open | $76,000 | New Conventional |
Source: MichRIC
MLS Number: 25049333
APN: 06-07-420-270
- 1404 Seminole St
- 1526 Mohawk St
- 3326 Cranbrook Ave
- 1314 Highgate Rd
- 3304 Cranbrook Ave
- 3317 Cranbrook Ave
- 3503 Devonshire Ave
- 1113 Nichols Rd
- 3725 Olney Rd
- 3104 Grace Rd
- 806 Northampton Rd
- 4021 Londonderry Ave
- 4146 Corvo
- 1702 Harvey Ave
- 4609 Croyden Ave
- 902 Coolidge Ave
- V/L Ferndale Ave
- 2727 Olney Rd
- 809 Jenks Blvd
- 2431 Hillsdale Ave

