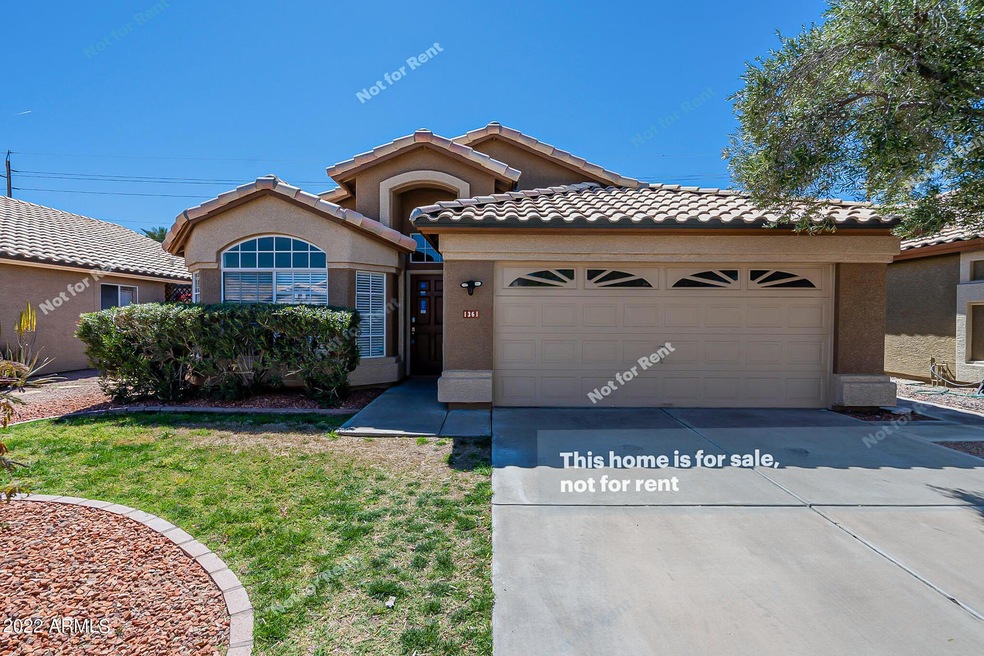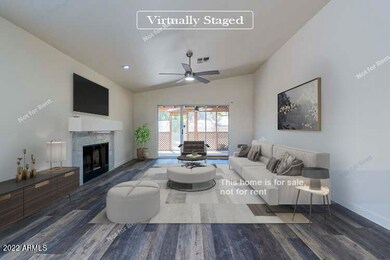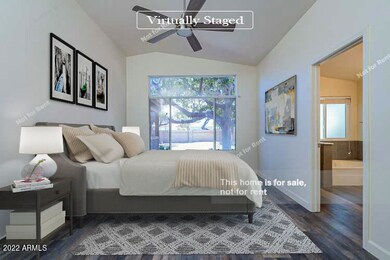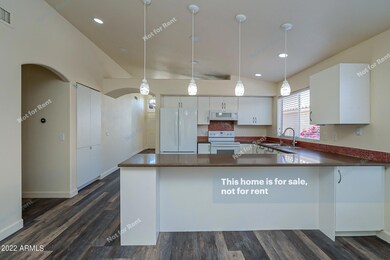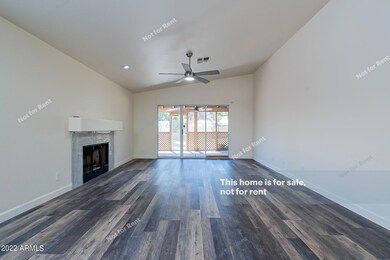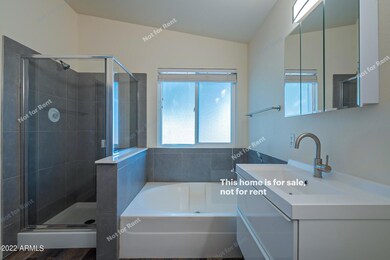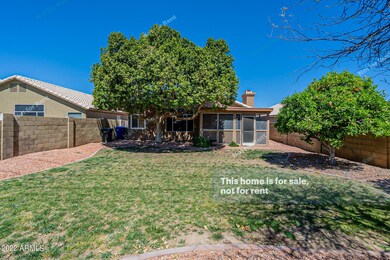
1361 E Cindy St Chandler, AZ 85225
East Chandler NeighborhoodHighlights
- Granite Countertops
- Community Pool
- Security System Owned
- Willis Junior High School Rated A-
- Breakfast Bar
- Kitchen Island
About This Home
As of May 2022Welcome to this gorgeous neighborhood! Terrific 3 bedroom and 2 bath home! Enjoy cooking in this stylish kitchen with white appliances and sleek counters, great for food preparation. Entertaining is a breeze with this great floor plan complete with a cozy fireplace! Primary bathroom features a separate tub and shower and dual sinks. Enjoy your cozy backyard.Don't miss this incredible opportunity!
Last Agent to Sell the Property
ADG Properties Brokerage Email: homes@opendoor.com License #BR579515000 Listed on: 03/25/2022
Home Details
Home Type
- Single Family
Est. Annual Taxes
- $1,542
Year Built
- Built in 1991
Lot Details
- 6,277 Sq Ft Lot
- Block Wall Fence
- Grass Covered Lot
HOA Fees
- $103 Monthly HOA Fees
Parking
- 2 Car Garage
Home Design
- Wood Frame Construction
- Tile Roof
- Stucco
Interior Spaces
- 1,688 Sq Ft Home
- 1-Story Property
- Family Room with Fireplace
- Security System Owned
- Washer and Dryer Hookup
Kitchen
- Breakfast Bar
- Built-In Microwave
- Kitchen Island
- Granite Countertops
Bedrooms and Bathrooms
- 3 Bedrooms
- Primary Bathroom is a Full Bathroom
- 2 Bathrooms
Schools
- Rudy G Bologna Elementary School
- Willis Junior High School
- Perry High School
Utilities
- Central Air
- Heating Available
Listing and Financial Details
- Tax Lot 386
- Assessor Parcel Number 303-69-390
Community Details
Overview
- Association fees include no fees
- The Springs Associat Association, Phone Number (602) 437-4777
- Built by Pulte Homes
- Springs Unit 2 Amd Subdivision
Recreation
- Community Pool
Ownership History
Purchase Details
Home Financials for this Owner
Home Financials are based on the most recent Mortgage that was taken out on this home.Purchase Details
Purchase Details
Home Financials for this Owner
Home Financials are based on the most recent Mortgage that was taken out on this home.Purchase Details
Purchase Details
Home Financials for this Owner
Home Financials are based on the most recent Mortgage that was taken out on this home.Similar Homes in the area
Home Values in the Area
Average Home Value in this Area
Purchase History
| Date | Type | Sale Price | Title Company |
|---|---|---|---|
| Warranty Deed | $555,000 | Os National | |
| Warranty Deed | $524,200 | Os National | |
| Warranty Deed | $229,000 | First Arizona Title Agency | |
| Cash Sale Deed | $225,000 | Fidelity Natl Title Agency | |
| Warranty Deed | $150,000 | Fidelity National Title |
Mortgage History
| Date | Status | Loan Amount | Loan Type |
|---|---|---|---|
| Open | $499,500 | New Conventional | |
| Previous Owner | $268,000 | New Conventional | |
| Previous Owner | $217,550 | New Conventional | |
| Previous Owner | $30,000 | Credit Line Revolving | |
| Previous Owner | $148,776 | FHA | |
| Previous Owner | $147,682 | New Conventional |
Property History
| Date | Event | Price | Change | Sq Ft Price |
|---|---|---|---|---|
| 05/18/2022 05/18/22 | Sold | $555,000 | 0.0% | $329 / Sq Ft |
| 04/12/2022 04/12/22 | Pending | -- | -- | -- |
| 04/07/2022 04/07/22 | For Sale | $555,000 | 0.0% | $329 / Sq Ft |
| 04/02/2022 04/02/22 | Pending | -- | -- | -- |
| 03/25/2022 03/25/22 | For Sale | $555,000 | +139.2% | $329 / Sq Ft |
| 04/28/2016 04/28/16 | Sold | $232,000 | +1.3% | $137 / Sq Ft |
| 03/03/2016 03/03/16 | For Sale | $229,000 | -- | $136 / Sq Ft |
Tax History Compared to Growth
Tax History
| Year | Tax Paid | Tax Assessment Tax Assessment Total Assessment is a certain percentage of the fair market value that is determined by local assessors to be the total taxable value of land and additions on the property. | Land | Improvement |
|---|---|---|---|---|
| 2025 | $1,557 | $20,263 | -- | -- |
| 2024 | $1,525 | $19,298 | -- | -- |
| 2023 | $1,525 | $33,610 | $6,720 | $26,890 |
| 2022 | $1,471 | $25,620 | $5,120 | $20,500 |
| 2021 | $1,542 | $24,250 | $4,850 | $19,400 |
| 2020 | $1,535 | $22,270 | $4,450 | $17,820 |
| 2019 | $1,476 | $20,220 | $4,040 | $16,180 |
| 2018 | $1,429 | $19,060 | $3,810 | $15,250 |
| 2017 | $1,332 | $17,430 | $3,480 | $13,950 |
| 2016 | $1,284 | $16,670 | $3,330 | $13,340 |
| 2015 | $1,244 | $15,960 | $3,190 | $12,770 |
Agents Affiliated with this Home
-
Andrea Groves

Seller's Agent in 2022
Andrea Groves
ADG Properties
(602) 291-1866
26 in this area
3,336 Total Sales
-
Amy Gloyd
A
Buyer's Agent in 2022
Amy Gloyd
Jason Mitchell Real Estate
(602) 410-8087
3 in this area
53 Total Sales
-
J
Seller's Agent in 2016
Jacqueline Moore
Opendoor Brokerage, LLC
-
Lisa Soltesz
L
Seller Co-Listing Agent in 2016
Lisa Soltesz
Opendoor Brokerage, LLC
-
Rex Coleman

Buyer's Agent in 2016
Rex Coleman
HomeSmart
(480) 332-0603
12 Total Sales
Map
Source: Arizona Regional Multiple Listing Service (ARMLS)
MLS Number: 6374046
APN: 303-69-390
- 1267 E Chicago Cir
- 1405 E Chicago Cir
- 1379 E Butler Cir
- 1202 E Butler Dr
- 1442 E Butler Cir
- 1452 E Saragosa St
- 1384 E Morelos St Unit 1
- 729 S Bedford Dr
- 782 S Bedford Dr
- 1670 E Whitten St
- 255 S Kingston St
- 155 S Kingston St
- 1075 E Chandler Blvd Unit 124
- 1075 E Chandler Blvd Unit 119
- 1075 E Chandler Blvd Unit 210
- 110 N Velero St
- 1750 E Camino Ct
- 905 S Canal Dr Unit 17
- 1936 E Derringer Way Unit 1
- 821 E Chicago St
