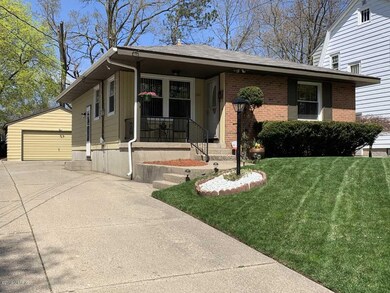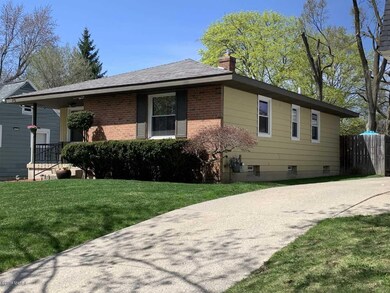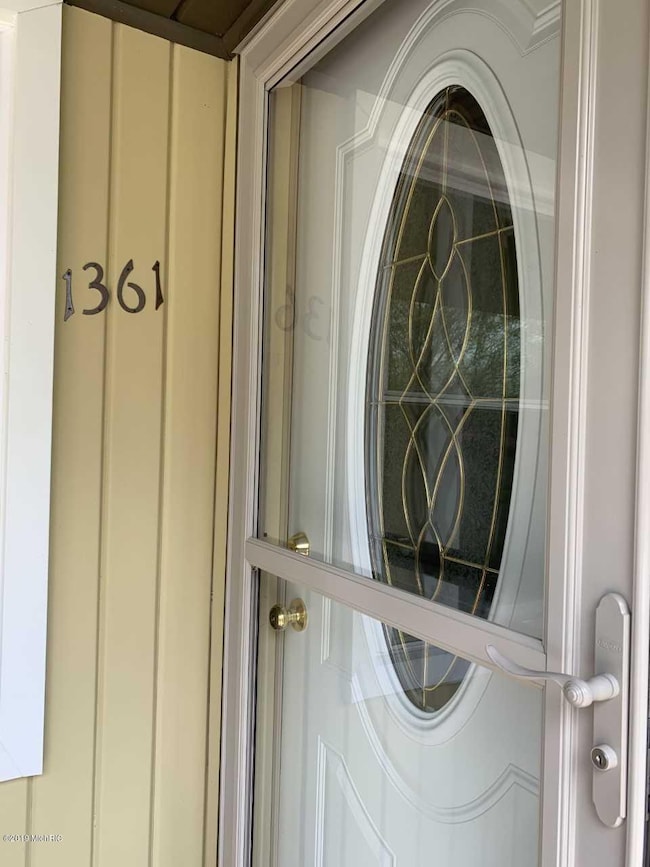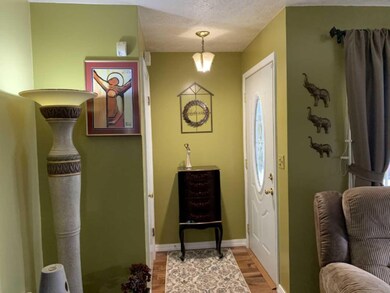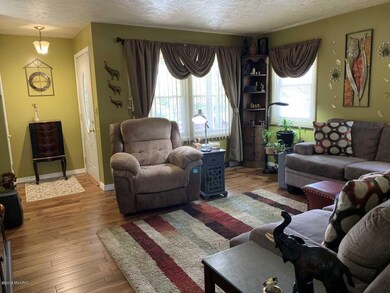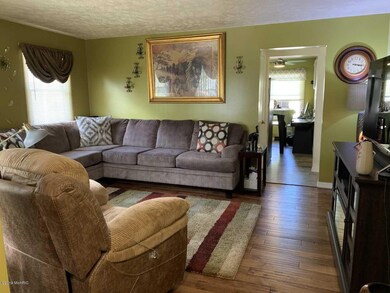
1361 Elliott St SE Grand Rapids, MI 49507
South East End NeighborhoodEstimated Value: $220,000 - $260,000
Highlights
- Recreation Room
- 2 Car Detached Garage
- Patio
- Wood Flooring
- Eat-In Kitchen
- Living Room
About This Home
As of May 2019A Must See Opportunity...Maintenance Free both inside and outside. Step inside 1361 Elliott and enjoy all the many updated features from floor to ceiling. Including freshly painted inside and outside. This home offers comfort living on the main floor and with equal enjoyable living in the finished basement that include an updated furnace w/separate laundry room. All electricals was inspected/updated over the past year. The backyard offers you a quiet partial fenced backyard with a patio for relaxing and grilling. A beautiful 2stall garage door recently installed. With approximately 1600 total sqft. you will enjoy calling home. Come visit 1361 Elliott open-house this Saturday 4/27 and Sunday 4/28 from 1:00 - 3:00p.m. and see why this will be a great place to come home. Enjoy the Luxury of stainless steel appliances (fridge, range and microwave)...Bonus (enjoy the comfort of central air all summer long)!
Last Agent to Sell the Property
Greenridge Realty (EGR) License #6501356752 Listed on: 04/26/2019
Home Details
Home Type
- Single Family
Est. Annual Taxes
- $1,156
Year Built
- Built in 1966
Lot Details
- 5,271 Sq Ft Lot
- Lot Dimensions are 44x120
- Shrub
Parking
- 2 Car Detached Garage
Home Design
- Brick Exterior Construction
- Composition Roof
- Vinyl Siding
Interior Spaces
- 1-Story Property
- Ceiling Fan
- Insulated Windows
- Window Screens
- Living Room
- Dining Area
- Recreation Room
- Basement Fills Entire Space Under The House
Kitchen
- Eat-In Kitchen
- Oven
- Microwave
Flooring
- Wood
- Laminate
- Ceramic Tile
Bedrooms and Bathrooms
- 2 Main Level Bedrooms
- 1 Full Bathroom
Laundry
- Laundry on main level
- Laundry Chute
Outdoor Features
- Patio
Utilities
- Forced Air Heating and Cooling System
- Heating System Uses Natural Gas
- Natural Gas Water Heater
- High Speed Internet
- Phone Available
- Cable TV Available
Ownership History
Purchase Details
Home Financials for this Owner
Home Financials are based on the most recent Mortgage that was taken out on this home.Purchase Details
Home Financials for this Owner
Home Financials are based on the most recent Mortgage that was taken out on this home.Purchase Details
Home Financials for this Owner
Home Financials are based on the most recent Mortgage that was taken out on this home.Purchase Details
Home Financials for this Owner
Home Financials are based on the most recent Mortgage that was taken out on this home.Purchase Details
Purchase Details
Purchase Details
Purchase Details
Purchase Details
Purchase Details
Similar Homes in Grand Rapids, MI
Home Values in the Area
Average Home Value in this Area
Purchase History
| Date | Buyer | Sale Price | Title Company |
|---|---|---|---|
| Cook Aaron | -- | None Available | |
| Cook Aaron | $158,300 | Chicago Title Of Mi Inc | |
| Adkins Louis | -- | Timios Inc | |
| Godfrey Natelia L | $113,500 | -- | |
| Garrett Tanisha L | $71,900 | -- | |
| Godfrey Natelia L | $60,000 | -- | |
| Godfrey Natelia L | -- | -- | |
| -- | $41,500 | -- | |
| -- | $41,500 | -- | |
| -- | -- | -- |
Mortgage History
| Date | Status | Borrower | Loan Amount |
|---|---|---|---|
| Open | Cook Aaron | $181,450 | |
| Closed | Cook Aaron | $181,450 | |
| Closed | Cook Aaron | $157,700 | |
| Closed | Cook Aaron | $153,551 | |
| Previous Owner | Adkins Louis | $122,000 | |
| Previous Owner | Godfrey Natelia | $8,246 | |
| Previous Owner | Godfrey Nevielle | $97,600 | |
| Previous Owner | Godfrey Natelia L | $90,800 | |
| Closed | Godfrey Natelia L | $22,700 |
Property History
| Date | Event | Price | Change | Sq Ft Price |
|---|---|---|---|---|
| 05/21/2019 05/21/19 | Sold | $158,300 | +5.6% | $118 / Sq Ft |
| 04/29/2019 04/29/19 | Pending | -- | -- | -- |
| 04/26/2019 04/26/19 | For Sale | $149,900 | -- | $112 / Sq Ft |
Tax History Compared to Growth
Tax History
| Year | Tax Paid | Tax Assessment Tax Assessment Total Assessment is a certain percentage of the fair market value that is determined by local assessors to be the total taxable value of land and additions on the property. | Land | Improvement |
|---|---|---|---|---|
| 2024 | $2,116 | $89,700 | $0 | $0 |
| 2023 | $2,147 | $83,300 | $0 | $0 |
| 2022 | $2,039 | $74,400 | $0 | $0 |
| 2021 | $1,993 | $63,300 | $0 | $0 |
| 2020 | $1,906 | $57,800 | $0 | $0 |
| 2019 | $1,187 | $52,400 | $0 | $0 |
| 2018 | $1,080 | $43,300 | $0 | $0 |
| 2017 | $1,116 | $37,700 | $0 | $0 |
| 2016 | $1,130 | $34,200 | $0 | $0 |
| 2015 | $1,051 | $34,200 | $0 | $0 |
| 2013 | -- | $31,300 | $0 | $0 |
Agents Affiliated with this Home
-
Gwendolyn Johnson
G
Seller's Agent in 2019
Gwendolyn Johnson
Greenridge Realty (EGR)
(616) 340-8441
6 in this area
56 Total Sales
-
Lindsey Dykstra

Buyer's Agent in 2019
Lindsey Dykstra
Five Star Real Estate (Rock)
(616) 893-8379
6 in this area
258 Total Sales
Map
Source: Southwestern Michigan Association of REALTORS®
MLS Number: 19016745
APN: 41-18-05-456-019
- 1358 Johnston St SE
- 1500 Burton St SE
- 1917 Cornelius Ave SE
- 1212 Johnston St SE
- 1719 Margaret Ave SE
- 1643 Margaret Ave SE
- 1124 Griggs St SE
- 1649 Burton St SE
- 1738 Nelson Ave SE
- 1712 Griggs St SE
- 1221 Dickinson St SE
- 1632 Kalamazoo Ave SE
- 1129 Hoyt St SE
- 1535 Colorado Ave SE
- 1538 Rossman Ave SE
- 1744 Plymouth Ave SE
- 920 Burton St SE
- 938 Hazen St SE
- 1302 Griswold St SE
- 2300 Sylvan Ave SE
- 1361 Elliott St SE
- 1365 Elliott St SE
- 1357 Elliott St SE
- 1401 Elliott St SE
- 1353 Elliott St SE
- 1362 Johnston St SE
- 1368 Johnston St SE
- 1405 Elliott St SE
- 1400 Johnston St SE
- 1347 Elliott St SE
- 1354 Johnston St SE
- 1404 Johnston St SE
- 1358 Elliott St SE
- 1409 Elliott St SE
- 1362 Elliott St SE
- 1366 Elliott St SE
- 1410 Johnston St SE
- 1340 Elliott St SE
- 1346 Johnston St SE
- 1862 Kalamazoo Ave SE

