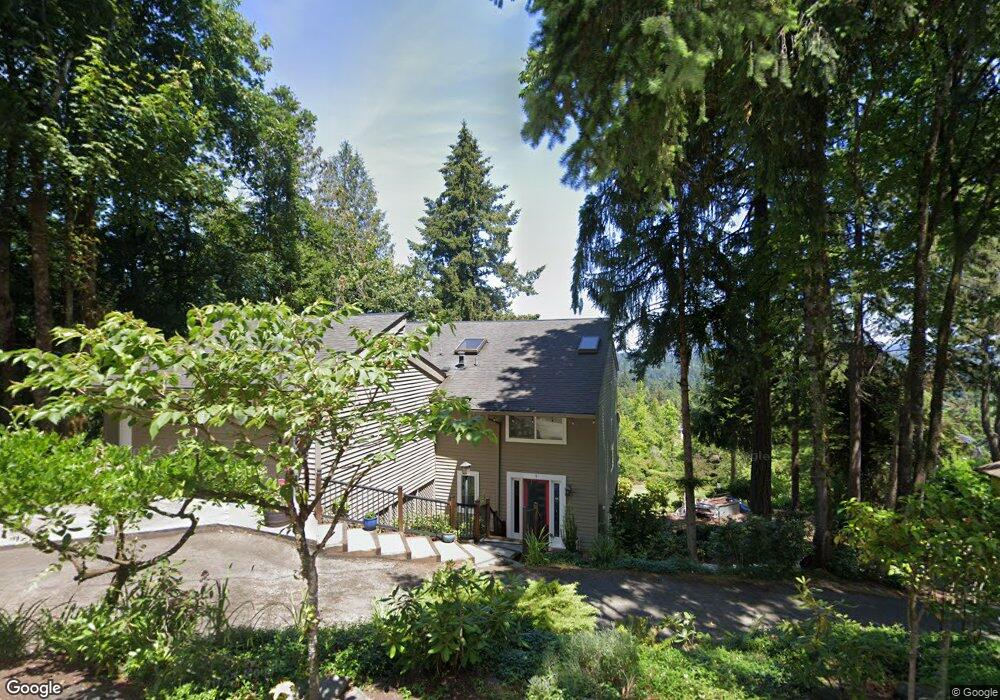1361 Glenmorrie Dr Lake Oswego, OR 97034
Glenmorrie NeighborhoodEstimated Value: $1,161,368 - $1,242,000
4
Beds
3
Baths
2,591
Sq Ft
$470/Sq Ft
Est. Value
About This Home
This home is located at 1361 Glenmorrie Dr, Lake Oswego, OR 97034 and is currently estimated at $1,216,842, approximately $469 per square foot. 1361 Glenmorrie Dr is a home located in Clackamas County with nearby schools including Hallinan Elementary School, Lakeridge Middle School, and Lakeridge High School.
Ownership History
Date
Name
Owned For
Owner Type
Purchase Details
Closed on
Aug 19, 2016
Sold by
Salcedo Albert
Bought by
Salcedo Albert and Albert Salcedo Revocable Living Trust
Current Estimated Value
Purchase Details
Closed on
Feb 12, 2013
Sold by
Salcedo Albert and Salcedo Elahe
Bought by
Salcedo Albert
Purchase Details
Closed on
Aug 13, 2012
Sold by
Furughi Elahe and Salcedo Elahe
Bought by
Salcedo Albert
Home Financials for this Owner
Home Financials are based on the most recent Mortgage that was taken out on this home.
Original Mortgage
$285,000
Outstanding Balance
$195,047
Interest Rate
3.49%
Mortgage Type
New Conventional
Estimated Equity
$1,021,795
Purchase Details
Closed on
Nov 13, 2002
Sold by
Habernigg Ann
Bought by
Salcedo Albert and Salcedo Elahe
Home Financials for this Owner
Home Financials are based on the most recent Mortgage that was taken out on this home.
Original Mortgage
$300,700
Interest Rate
5.33%
Create a Home Valuation Report for This Property
The Home Valuation Report is an in-depth analysis detailing your home's value as well as a comparison with similar homes in the area
Home Values in the Area
Average Home Value in this Area
Purchase History
| Date | Buyer | Sale Price | Title Company |
|---|---|---|---|
| Salcedo Albert | -- | None Available | |
| Salcedo Albert | -- | None Available | |
| Salcedo Albert | -- | Wfg Title | |
| Salcedo Albert | $378,950 | Chicago Title |
Source: Public Records
Mortgage History
| Date | Status | Borrower | Loan Amount |
|---|---|---|---|
| Open | Salcedo Albert | $285,000 | |
| Closed | Salcedo Albert | $300,700 |
Source: Public Records
Tax History Compared to Growth
Tax History
| Year | Tax Paid | Tax Assessment Tax Assessment Total Assessment is a certain percentage of the fair market value that is determined by local assessors to be the total taxable value of land and additions on the property. | Land | Improvement |
|---|---|---|---|---|
| 2025 | $10,564 | $551,286 | -- | -- |
| 2024 | $10,282 | $535,230 | -- | -- |
| 2023 | $10,282 | $519,641 | $0 | $0 |
| 2022 | $9,684 | $504,506 | $0 | $0 |
| 2021 | $8,943 | $489,812 | $0 | $0 |
| 2020 | $8,719 | $475,546 | $0 | $0 |
| 2019 | $8,504 | $461,696 | $0 | $0 |
| 2018 | $8,087 | $448,249 | $0 | $0 |
| 2017 | $7,803 | $435,193 | $0 | $0 |
| 2016 | $7,103 | $422,517 | $0 | $0 |
| 2015 | $6,861 | $410,211 | $0 | $0 |
| 2014 | $6,647 | $398,263 | $0 | $0 |
Source: Public Records
Map
Nearby Homes
- 17700 Upper Cherry Ln
- 777 Cherry Cir
- 17514 Brookhurst Dr
- 1060 Upper Devon Ln
- 17900 Crestline Dr
- 1777 Skyland Dr
- 2147 Glenmorrie Ln
- 17623 Brookhurst Dr
- 17634 Brookhurst Dr
- 990 Lund St
- 200 Burnham Rd Unit 200
- 16200 Pacific Hwy Unit 4
- 1354 Skye Pkwy
- 1384 Celtic Ct
- 600 Maple St
- 1206 Cedar St
- 1225 Spruce St
- 1247 Spruce St
- 2455 College Hill Place
- 17833 Marylcreek Dr
- 1398 Glenmorrie Dr
- 1413 Glenmorrie Dr
- 1309 Glenmorrie Dr
- 1426 Glenmorrie Dr
- 1336 Glenmorrie Dr
- 1454 Glenmorrie Dr
- 1322 Glenmorrie Dr
- 1465 Glenmorrie Dr
- 17037 Chapin Way Relisted
- 17037 Chapin Way
- 17033 Chapin Way
- 1300 Glenmorrie Dr
- 17101 Chapin Way
- 1492 Glenmorrie Dr
- 1218 Cherry Ln
- 1515 Glenmorrie Dr
- 17015 Chapin Way
- 17055 Chapin Way
- 1340 Cherry Ln
- 1222 Glenmorrie Dr
