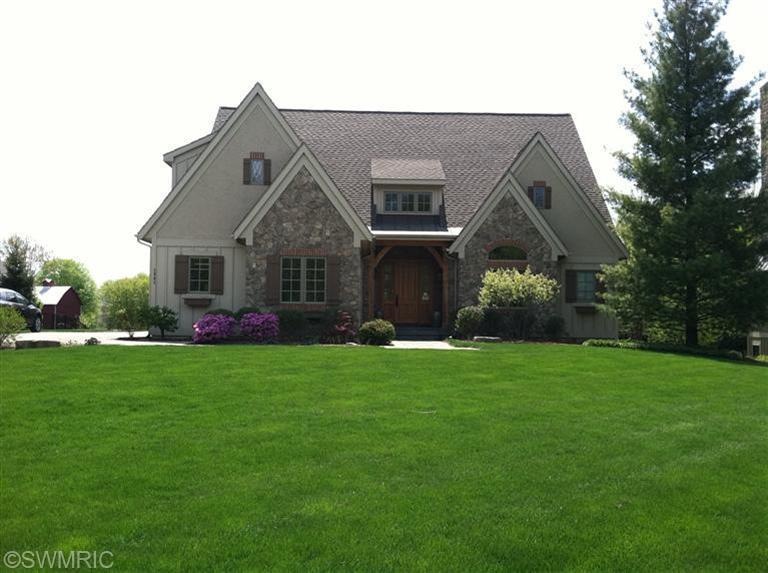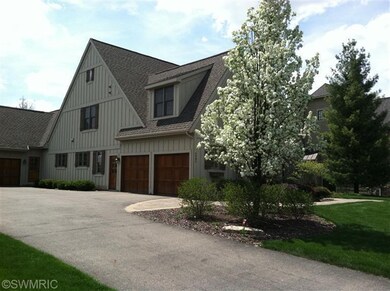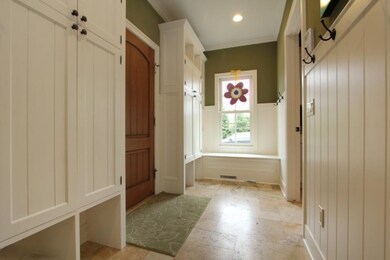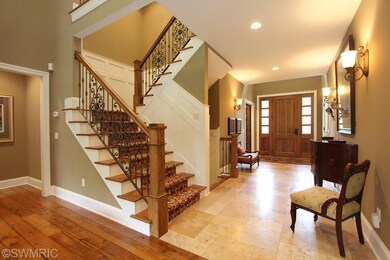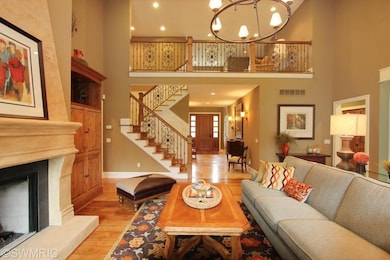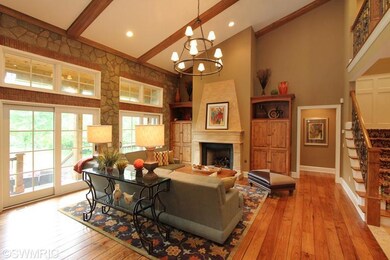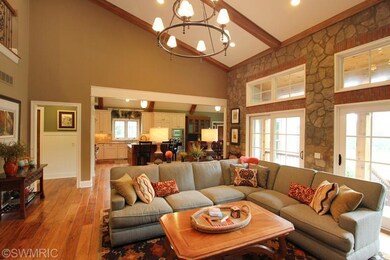
1361 Nottinghill Ct SE Unit 10 Grand Rapids, MI 49546
Forest Hills NeighborhoodHighlights
- Wood Flooring
- Cul-De-Sac
- Ceiling Fan
- Thornapple Elementary School Rated A
- Attached Garage
- Central Vacuum
About This Home
As of March 2022Here is one of Manchester's Finest, Old World themed, Executive Estates. Meticulously maintained and arguably the best value under $1m in Forest Hills. As you enter the main entrance you will be visually graced with stunning architecture and top of the line materials used throughout to build this, 5117 sq ft, former parade home. Open Flr Plan with Vaulted/Arched Ceilings throughout, Gourmet kitchen with commercial Viking Appliances and Subzero Fridge. 5 bedrooms total with a Luxurious Main Flr Master Suite, custom fireplace, heated bathroom floors, his/her walk in closets. Sunroom off kitchen has heated floors and the most beautiful southern exposure views. Great room has custom fireplace and open flow for entertaining. Main flr Executive office with built-in shelves, 3 additional beds u
Last Agent to Sell the Property
RE/MAX of Grand Rapids (FH) License #6501360176 Listed on: 05/24/2013

Last Buyer's Agent
Ann Despres
AJS Realty, Inc.
Home Details
Home Type
- Single Family
Est. Annual Taxes
- $13,172
Year Built
- Built in 2006
Lot Details
- 0.46 Acre Lot
- Cul-De-Sac
Home Design
- Composition Roof
- Wood Siding
- Stone
Interior Spaces
- 5,117 Sq Ft Home
- Central Vacuum
- Ceiling Fan
- Gas Log Fireplace
Kitchen
- Range
- Dishwasher
- Disposal
Flooring
- Wood
- Ceramic Tile
Bedrooms and Bathrooms
- 5 Bedrooms
Parking
- Attached Garage
- Garage Door Opener
Community Details
- Property has a Home Owners Association
Ownership History
Purchase Details
Home Financials for this Owner
Home Financials are based on the most recent Mortgage that was taken out on this home.Purchase Details
Home Financials for this Owner
Home Financials are based on the most recent Mortgage that was taken out on this home.Purchase Details
Home Financials for this Owner
Home Financials are based on the most recent Mortgage that was taken out on this home.Purchase Details
Purchase Details
Purchase Details
Purchase Details
Home Financials for this Owner
Home Financials are based on the most recent Mortgage that was taken out on this home.Similar Homes in Grand Rapids, MI
Home Values in the Area
Average Home Value in this Area
Purchase History
| Date | Type | Sale Price | Title Company |
|---|---|---|---|
| Warranty Deed | $935,000 | None Listed On Document | |
| Warranty Deed | $885,000 | Midstate Title Agency Llc | |
| Warranty Deed | $835,000 | Metropolitan Title Company | |
| Quit Claim Deed | -- | None Available | |
| Corporate Deed | $614,500 | Metropolitan Title Company | |
| Sheriffs Deed | $794,386 | None Available | |
| Warranty Deed | $130,000 | Multiple |
Mortgage History
| Date | Status | Loan Amount | Loan Type |
|---|---|---|---|
| Open | $654,500 | Balloon | |
| Previous Owner | $95,000 | Credit Line Revolving | |
| Previous Owner | $752,000 | New Conventional | |
| Previous Owner | $55,000 | Credit Line Revolving | |
| Previous Owner | $840,750 | New Conventional | |
| Previous Owner | $575,000 | New Conventional | |
| Previous Owner | $415,000 | New Conventional | |
| Previous Owner | $417,000 | Unknown | |
| Previous Owner | $417,000 | Purchase Money Mortgage | |
| Previous Owner | $133,800 | Purchase Money Mortgage |
Property History
| Date | Event | Price | Change | Sq Ft Price |
|---|---|---|---|---|
| 03/01/2022 03/01/22 | Sold | $935,000 | -6.5% | $183 / Sq Ft |
| 02/28/2022 02/28/22 | Pending | -- | -- | -- |
| 02/28/2022 02/28/22 | For Sale | $999,999 | +13.0% | $195 / Sq Ft |
| 08/09/2013 08/09/13 | Sold | $885,000 | -10.5% | $173 / Sq Ft |
| 07/14/2013 07/14/13 | Pending | -- | -- | -- |
| 05/24/2013 05/24/13 | For Sale | $989,000 | -- | $193 / Sq Ft |
Tax History Compared to Growth
Tax History
| Year | Tax Paid | Tax Assessment Tax Assessment Total Assessment is a certain percentage of the fair market value that is determined by local assessors to be the total taxable value of land and additions on the property. | Land | Improvement |
|---|---|---|---|---|
| 2024 | $13,172 | $665,900 | $0 | $0 |
| 2023 | $17,831 | $599,500 | $0 | $0 |
| 2022 | $15,979 | $602,100 | $0 | $0 |
| 2021 | $24,475 | $599,500 | $0 | $0 |
| 2020 | $14,927 | $566,600 | $0 | $0 |
| 2019 | $24,148 | $561,300 | $0 | $0 |
| 2018 | $23,783 | $535,300 | $0 | $0 |
| 2017 | $15,223 | $474,900 | $0 | $0 |
| 2016 | $14,692 | $464,900 | $0 | $0 |
| 2015 | -- | $464,900 | $0 | $0 |
| 2013 | -- | $425,200 | $0 | $0 |
Agents Affiliated with this Home
-
Michael Komejan
M
Seller's Agent in 2022
Michael Komejan
Apex Realty Group
(616) 277-1463
1 in this area
14 Total Sales
-
Brian Bartholomew

Seller's Agent in 2013
Brian Bartholomew
RE/MAX Michigan
(616) 307-4985
12 in this area
165 Total Sales
-
A
Buyer's Agent in 2013
Ann Despres
AJS Realty, Inc.
Map
Source: Southwestern Michigan Association of REALTORS®
MLS Number: 13030132
APN: 41-19-05-151-010
- 5575 Cascade Rd SE
- 1307 Glen Ellyn Dr SE Unit 34
- 1120 Paradise Lake Dr SE
- 933 Bridge Crest Dr SE
- 1901 Forest Shores Dr SE
- 2028 Stickley Dr SE
- 5479 Ada Dr SE
- 745 Abbey Mill Ct SE Unit 89
- 1661 Mont Rue Dr SE
- 815 Meadowmeade Dr SE
- 1835 Linson Ct SE
- 5185 Ada Dr SE
- 635 Highbury Ct SE
- 4865 Aylesworth St SE
- 507 W Abbey Mill Dr SE
- 524 W Abbey Mill Dr SE
- 715 Marbury Dr SE
- 381 Abbey Mill Dr SE Unit 78
- 2019 Laraway Lake Dr SE
- 5344 Burton Ct SE Unit 8
