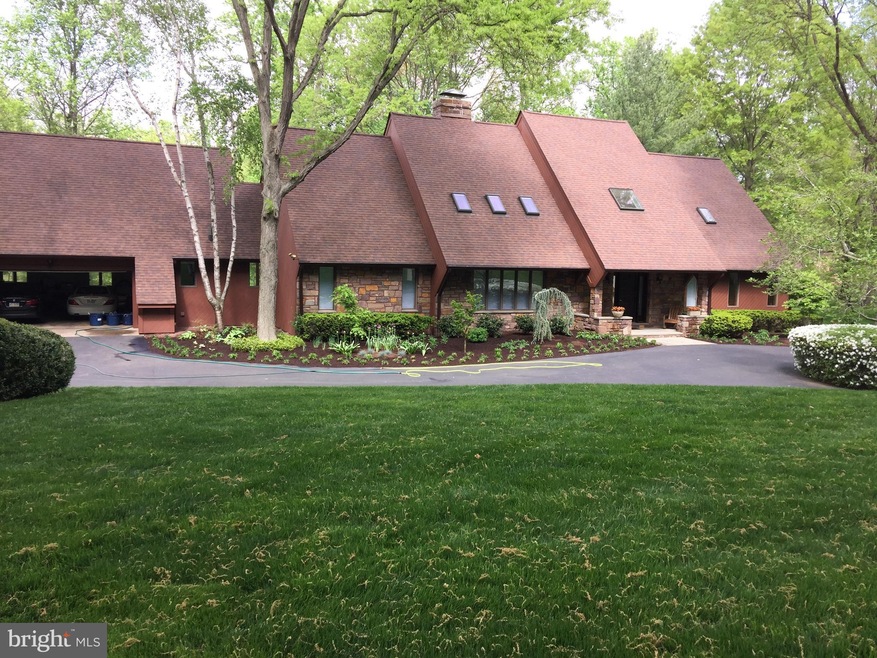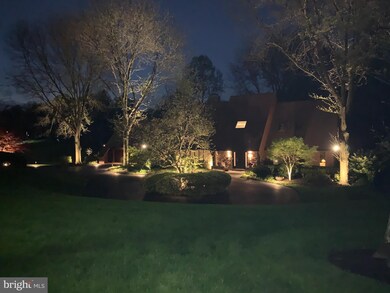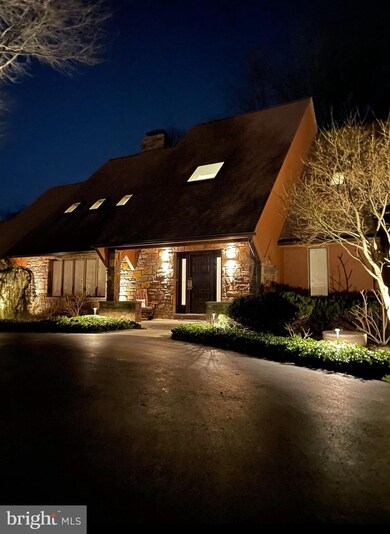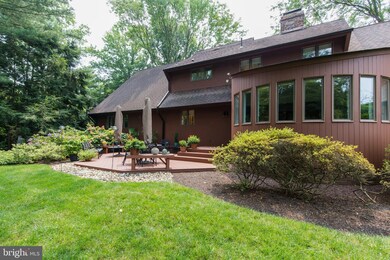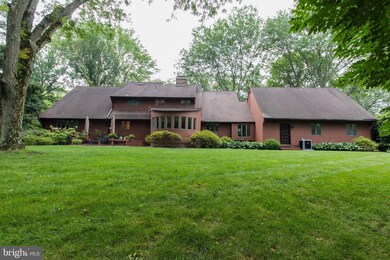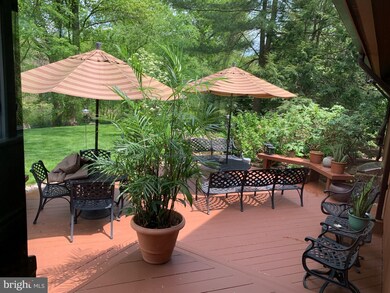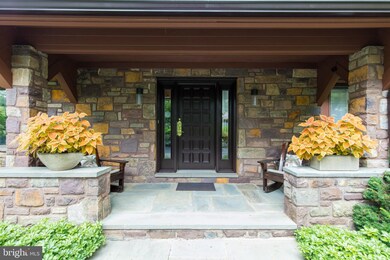
1361 Revelation Rd Jenkintown, PA 19046
Jenkintown NeighborhoodEstimated Value: $989,410 - $1,178,000
Highlights
- Eat-In Gourmet Kitchen
- Panoramic View
- Open Floorplan
- Rydal East School Rated A
- 1.68 Acre Lot
- Curved or Spiral Staircase
About This Home
As of May 2022Welcome to this spectacular, quality built custom contemporary that is beautifully decorated and impeccably maintained by meticulous owners. This splendidly designed home with timeless architectural features is situated on a magnificent 1.68 acre professionally landscaped lot with mature planting, breathtaking views and park-like grounds. As you enter the home through a wide custom wood door you will find yourself in a airy open spacious foyer with 2 story ceilings and a beautiful curved wood staircase. The bright open floor plan is intrinsically designed for great flow and easy access to every room in this custom home. Gleaming hardwood floors , expensive carpets, custom lighting and beautiful décor are just some of the upgrades throughout the home. The exquisite primary suite located to the right of the foyer features a spacious bedroom with cathedral ceilings, dressing room with vanity, bathroom with glass enclosed shower, soaking tub , a second vanity and 2 walk-in closets plus 2 additional closets. The suite includes a separate sitting room/library with built-in shelving on 3 walls, a 2 windows, and has pocket doors, this room can also be accessed from the foyer. Located to the left of the foyer is the bright lovely living room with a stone accent wall. The formal spacious and elegant dining room has cathedral ceilings and French doors leading to the fabulous eat-in kitchen featuring granite counters, center island with cooktop and seating, ample cabinets including display glass door cabinets, stainless steel appliances including double wall oven and a charming window seat overlooking the back yard through a large picture window. The spacious family room has a distinctive curved wall with a row of windows, a floor to ceiling stone fireplace and a door leading to a large deck with panoramic views and total privacy. Completing the main floor is a gorgeous brand new powder room and a large laundry/mud room with washing tub and cabinets located between the kitchen and the garage. The upper floor consists of 3 nice size bedrooms, a spacious hall bathroom, large closets including 2 cedar closets and a walk-in storage. The nicely finished large room in the basement has hardwood floors and could be used as an office, playroom or studio. The huge unfinished part of the basement has high ceilings, great lighting and cement walls and flooring that are impeccably clean and dry and has enormous storage space. The basement can be accessed from inside the house as well as from the outside through the garage to allow for larger or heavy items to be carried down. Additionally, this home features, a two zone A/C, one zone for the main bedroom and the upper level and a variable speed, new unit for the rest of the house. There is a five zone hot-water heat, whole house generator, high efficiency hot water heater, low voltage outdoor lighting with automatic astronomical timers, and two attics with pull down stairs. There are no steps on the first level of the home. Don't miss this fabulous house.
Last Agent to Sell the Property
BHHS Fox & Roach-Jenkintown License #RS134796A Listed on: 03/25/2022

Home Details
Home Type
- Single Family
Est. Annual Taxes
- $15,764
Year Built
- Built in 1980
Lot Details
- 1.68 Acre Lot
- Lot Dimensions are 247.00 x 297.00
- Landscaped
- Extensive Hardscape
- Premium Lot
- Interior Lot
- Level Lot
- Open Lot
- Partially Wooded Lot
- Back, Front, and Side Yard
- Property is in excellent condition
Parking
- 2 Car Direct Access Garage
- 12 Driveway Spaces
- Oversized Parking
- Parking Storage or Cabinetry
- Front Facing Garage
- Garage Door Opener
- Circular Driveway
Property Views
- Panoramic
- Garden
Home Design
- Contemporary Architecture
- Traditional Architecture
- Studio
- Poured Concrete
- Frame Construction
- Shingle Roof
- Asphalt Roof
- Concrete Perimeter Foundation
Interior Spaces
- Property has 1.5 Levels
- Open Floorplan
- Curved or Spiral Staircase
- Built-In Features
- Two Story Ceilings
- Skylights
- Recessed Lighting
- Fireplace With Glass Doors
- Stone Fireplace
- Double Pane Windows
- Window Treatments
- Bay Window
- Casement Windows
- Entrance Foyer
- Family Room Off Kitchen
- Living Room
- Dining Room
- Den
- Library
- Attic
Kitchen
- Eat-In Gourmet Kitchen
- Built-In Self-Cleaning Oven
- Down Draft Cooktop
- Ice Maker
- Dishwasher
- Stainless Steel Appliances
- Kitchen Island
- Upgraded Countertops
- Disposal
Flooring
- Wood
- Carpet
Bedrooms and Bathrooms
- En-Suite Primary Bedroom
- En-Suite Bathroom
- Walk-In Closet
- Soaking Tub
Laundry
- Laundry Room
- Laundry on main level
- Gas Front Loading Dryer
- Front Loading Washer
Partially Finished Basement
- Basement Fills Entire Space Under The House
- Walk-Up Access
- Interior and Exterior Basement Entry
Home Security
- Monitored
- Fire and Smoke Detector
Outdoor Features
- Deck
- Exterior Lighting
Location
- Suburban Location
Schools
- Rydal East Elementary School
Utilities
- Central Air
- Hot Water Baseboard Heater
- 200+ Amp Service
- High-Efficiency Water Heater
- Natural Gas Water Heater
- Municipal Trash
- Cable TV Available
Community Details
- No Home Owners Association
- Meadowbrook Subdivision
Listing and Financial Details
- Tax Lot 117
- Assessor Parcel Number 30-00-55570-056
Ownership History
Purchase Details
Home Financials for this Owner
Home Financials are based on the most recent Mortgage that was taken out on this home.Purchase Details
Home Financials for this Owner
Home Financials are based on the most recent Mortgage that was taken out on this home.Similar Homes in Jenkintown, PA
Home Values in the Area
Average Home Value in this Area
Purchase History
| Date | Buyer | Sale Price | Title Company |
|---|---|---|---|
| Auerbach Barry E | $580,000 | None Available | |
| Shaw Jacqueline M | $580,000 | None Available |
Mortgage History
| Date | Status | Borrower | Loan Amount |
|---|---|---|---|
| Open | Nilsson Anders Erik | $760,000 | |
| Closed | Auerbach Barry E | $328,000 | |
| Previous Owner | Shaw Jacqueline M | $380,000 |
Property History
| Date | Event | Price | Change | Sq Ft Price |
|---|---|---|---|---|
| 05/25/2022 05/25/22 | Sold | $970,000 | +2.1% | $250 / Sq Ft |
| 04/04/2022 04/04/22 | For Sale | $950,000 | -2.1% | $244 / Sq Ft |
| 03/30/2022 03/30/22 | Off Market | $970,000 | -- | -- |
| 03/29/2022 03/29/22 | Pending | -- | -- | -- |
| 03/25/2022 03/25/22 | For Sale | $950,000 | +63.8% | $244 / Sq Ft |
| 11/30/2012 11/30/12 | Sold | $580,000 | -3.3% | $165 / Sq Ft |
| 11/20/2012 11/20/12 | Pending | -- | -- | -- |
| 08/29/2012 08/29/12 | For Sale | $599,900 | +3.4% | $171 / Sq Ft |
| 03/26/2012 03/26/12 | Sold | $580,000 | 0.0% | $165 / Sq Ft |
| 12/15/2011 12/15/11 | Pending | -- | -- | -- |
| 10/28/2011 10/28/11 | Off Market | $580,000 | -- | -- |
| 09/23/2011 09/23/11 | For Sale | $645,000 | 0.0% | $184 / Sq Ft |
| 09/15/2011 09/15/11 | Pending | -- | -- | -- |
| 07/12/2011 07/12/11 | Price Changed | $645,000 | -3.0% | $184 / Sq Ft |
| 05/11/2011 05/11/11 | For Sale | $665,000 | -- | $189 / Sq Ft |
Tax History Compared to Growth
Tax History
| Year | Tax Paid | Tax Assessment Tax Assessment Total Assessment is a certain percentage of the fair market value that is determined by local assessors to be the total taxable value of land and additions on the property. | Land | Improvement |
|---|---|---|---|---|
| 2024 | $17,552 | $379,000 | $82,280 | $296,720 |
| 2023 | $16,820 | $379,000 | $82,280 | $296,720 |
| 2022 | $16,280 | $379,000 | $82,280 | $296,720 |
| 2021 | $15,404 | $379,000 | $82,280 | $296,720 |
| 2020 | $15,184 | $379,000 | $82,280 | $296,720 |
| 2019 | $15,184 | $379,000 | $82,280 | $296,720 |
| 2018 | $15,184 | $379,000 | $82,280 | $296,720 |
| 2017 | $14,736 | $379,000 | $82,280 | $296,720 |
| 2016 | $14,589 | $379,000 | $82,280 | $296,720 |
| 2015 | $13,714 | $379,000 | $82,280 | $296,720 |
| 2014 | $13,714 | $379,000 | $82,280 | $296,720 |
Agents Affiliated with this Home
-
Yael Milbert

Seller's Agent in 2022
Yael Milbert
BHHS Fox & Roach
(215) 840-8999
27 in this area
149 Total Sales
-
Adam Brown

Buyer's Agent in 2022
Adam Brown
BHHS Fox & Roach
(215) 817-2424
5 in this area
176 Total Sales
-
Rheta Santangelo

Seller's Agent in 2012
Rheta Santangelo
BHHS Fox & Roach
(215) 913-5000
18 Total Sales
-
Constance Berg

Seller's Agent in 2012
Constance Berg
Compass RE
(215) 429-4024
40 in this area
107 Total Sales
-
S
Buyer's Agent in 2012
STEVE AUERBACH
Long & Foster
Map
Source: Bright MLS
MLS Number: PAMC2023260
APN: 30-00-55570-056
- 1521 Old Welsh Rd
- 1061 Laurel Hill Ln
- 1131 Frederick Rd
- 1396 Lindsay Ln
- 1425 Lindsay Ln
- 1950 Valley Rd
- 2141 Paper Mill Rd
- 1545 Shoemaker Rd
- 1249 School Ln
- 1717 Woodland Rd
- 1311 Meadowbrook Ct
- 1536 Warner Rd
- 1901 Acorn Ln
- 1576 Cloverly Ln
- 1515 Cherry Ln
- 1426 Bryant Ln
- 1864 Edge Hill Rd
- 1575 Williams Rd
- 1871 Keith Rd
- 1255 Mill Rd
- 1361 Revelation Rd
- 1366 Revelation Rd
- 1341 Revelation Rd
- 1360 Revelation Rd
- 1350 Revelation Rd
- 1336 Revelation Rd
- 1364 Jamison Ln
- 1425 Tallyho Rd
- 1353 Revelation Rd
- 1325 Revelation Rd
- 1433 Tallyho Rd
- 1352 Jamison Ln
- 1417 Tallyho Rd
- 1711 Sharpless Rd
- 1443 Tallyho Rd
- 1320 Revelation Rd
- 0 Jamison Ln
- 1734 Washington Ln
- 1349 Meadowbrook Rd
- 1335 Meadowbrook Rd
