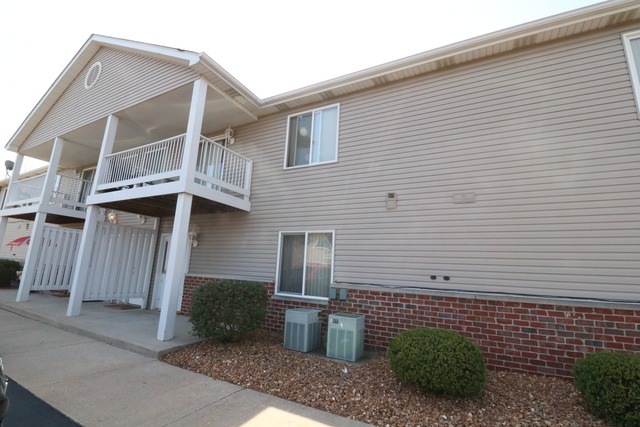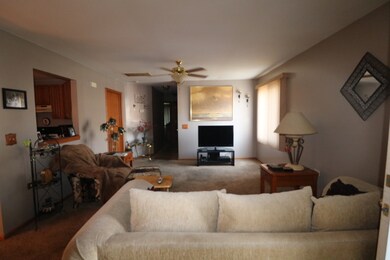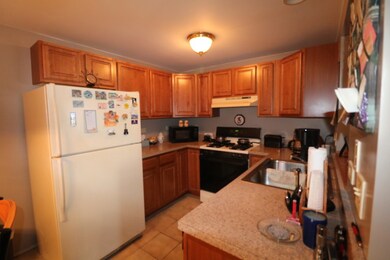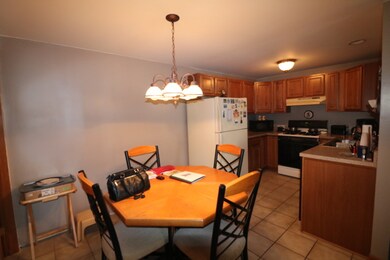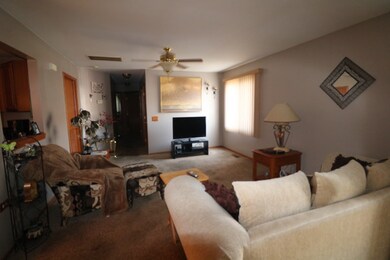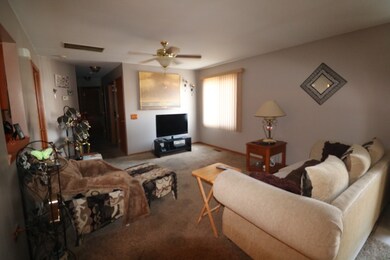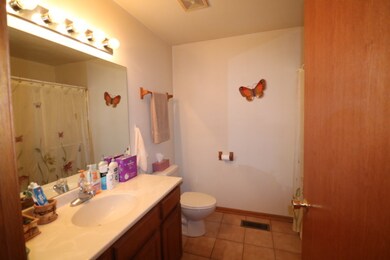
1361 Rock Run Dr Unit D Crest Hill, IL 60403
Estimated Value: $135,000 - $178,000
Highlights
- Main Floor Bedroom
- Detached Garage
- Patio
- Walk-In Pantry
- Breakfast Bar
- Storage
About This Home
As of July 2016Wonderful first floor (ground level - no stairs) 2 bedroom, 2 bath condo that offers nice upgrades throughout! Features: Eat-in kitchen with maple cabinets, granite look counters, all appliances, ceramic tile and huge walk-in pantry; Spacious master bedroom with private bath and walk-in closet; Bright living room; 1 car garage; patio too. Seller says make an offer!
Last Agent to Sell the Property
Wirtz Real Estate Group Inc. License #471005499 Listed on: 04/18/2016
Last Buyer's Agent
Bob La Tour
Coldwell Banker Real Estate Group License #475098772
Property Details
Home Type
- Condominium
Est. Annual Taxes
- $4,020
Year Built
- 2003
Lot Details
- 0.63
HOA Fees
- $116 per month
Parking
- Detached Garage
Home Design
- Brick Exterior Construction
- Slab Foundation
- Asphalt Shingled Roof
Kitchen
- Breakfast Bar
- Walk-In Pantry
- Oven or Range
- Microwave
- Dishwasher
Bedrooms and Bathrooms
- Main Floor Bedroom
- Primary Bathroom is a Full Bathroom
- Bathroom on Main Level
Laundry
- Laundry on main level
- Dryer
- Washer
Utilities
- Forced Air Heating and Cooling System
- Heating System Uses Gas
Additional Features
- Storage
- Patio
Community Details
- Pets Allowed
Listing and Financial Details
- Homeowner Tax Exemptions
Ownership History
Purchase Details
Purchase Details
Home Financials for this Owner
Home Financials are based on the most recent Mortgage that was taken out on this home.Purchase Details
Similar Homes in Crest Hill, IL
Home Values in the Area
Average Home Value in this Area
Purchase History
| Date | Buyer | Sale Price | Title Company |
|---|---|---|---|
| Ajd Properties Llc | $35,000 | None Listed On Document | |
| Dreznes Alex J | $65,000 | First American Title | |
| Bylina Arlene | $116,000 | Fatic |
Property History
| Date | Event | Price | Change | Sq Ft Price |
|---|---|---|---|---|
| 07/21/2016 07/21/16 | Sold | $74,000 | -17.8% | $73 / Sq Ft |
| 05/04/2016 05/04/16 | Pending | -- | -- | -- |
| 04/18/2016 04/18/16 | For Sale | $90,000 | -- | $89 / Sq Ft |
Tax History Compared to Growth
Tax History
| Year | Tax Paid | Tax Assessment Tax Assessment Total Assessment is a certain percentage of the fair market value that is determined by local assessors to be the total taxable value of land and additions on the property. | Land | Improvement |
|---|---|---|---|---|
| 2023 | $4,020 | $39,771 | $3,900 | $35,871 |
| 2022 | $3,554 | $35,976 | $3,528 | $32,448 |
| 2021 | $3,366 | $35,708 | $3,295 | $32,413 |
| 2020 | $3,404 | $33,911 | $3,129 | $30,782 |
| 2019 | $3,206 | $41,076 | $2,908 | $38,168 |
| 2018 | $3,996 | $37,956 | $2,687 | $35,269 |
| 2017 | $3,763 | $34,509 | $2,443 | $32,066 |
| 2016 | $2,917 | $31,782 | $2,240 | $29,542 |
| 2015 | $2,773 | $29,800 | $2,100 | $27,700 |
| 2014 | $2,773 | $29,650 | $2,100 | $27,550 |
| 2013 | $2,773 | $31,293 | $2,309 | $28,984 |
Agents Affiliated with this Home
-
Kimberly Wirtz

Seller's Agent in 2016
Kimberly Wirtz
Wirtz Real Estate Group Inc.
(708) 516-3050
13 in this area
1,099 Total Sales
-
B
Buyer's Agent in 2016
Bob La Tour
Coldwell Banker Real Estate Group
Map
Source: Midwest Real Estate Data (MRED)
MLS Number: MRD09199116
APN: 07-06-114-018
- 8 Rock Run Dr
- 7 Rock Run Dr
- 1326 Post Oak Ct Unit 1
- 1472 N Rock Run Dr Unit 1C
- 2508 Reflections Dr
- 1410 Brentwood Place
- 1011 Cypress Ln
- 2306 Birchwood Ln
- 1099 Gael Dr
- 1072 Ronald Dr
- 2608 George Ave Unit 69
- 1012 Belden Way Unit VII
- 907 Gael Dr Unit D
- 1064 N 129th Infantry Dr
- 1840 Venson Ln Unit 1840
- 1936 Sybil Dr
- 2512 Fox Meadow Dr
- 802 Sheila Dr
- 725 Terry Dr
- 3001 Theodore St
- 1361 Rock Run Dr Unit A
- 1361 Rock Run Dr Unit H
- 1361 Rock Run Dr Unit C
- 1361 Rock Run Dr Unit E
- 1361 Rock Run Dr Unit B
- 1361 Rock Run Dr Unit D
- 1361 Rock Run Dr Unit Luz Gabriela Barbosa
- 1361 Rock Run Dr
- 1375 Rock Run Dr Unit 7
- 1375 Rock Run Dr Unit 8
- 1375 Rock Run Dr Unit 5
- 1375 Rock Run Dr Unit 2
- 1375 Rock Run Dr Unit 6
- 1375 Rock Run Dr Unit 3
- 1375 Rock Run Dr Unit 4
- 1375 Rock Run Dr Unit 1
- 1375 Rock Run Dr
- 0 Rock Run Dr
- 2341 Bicentennial Ave Unit 10
- 2341 Bicentennial Ave Unit 9
