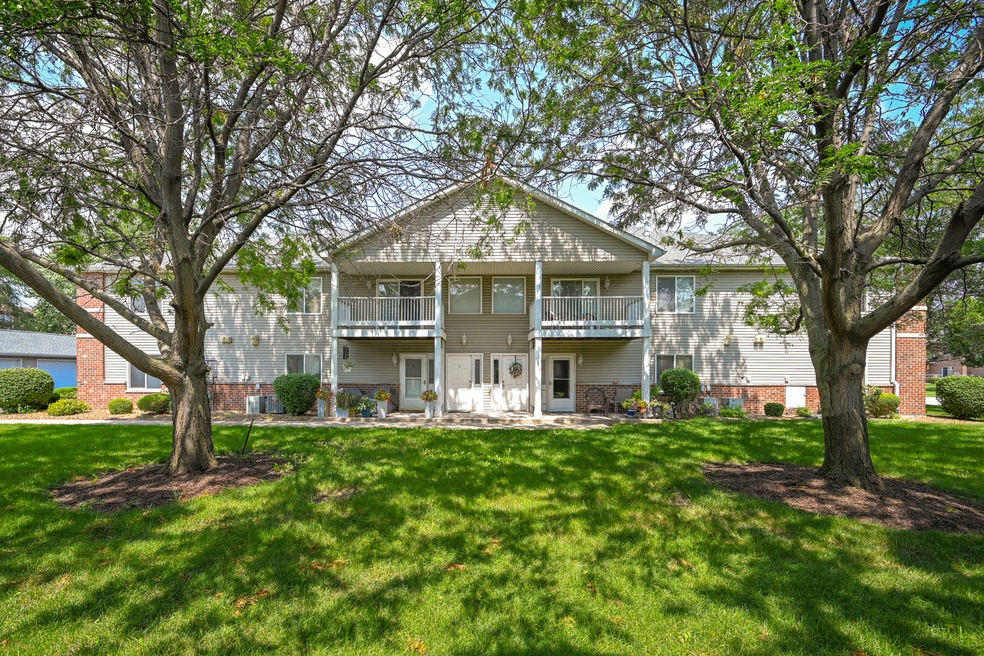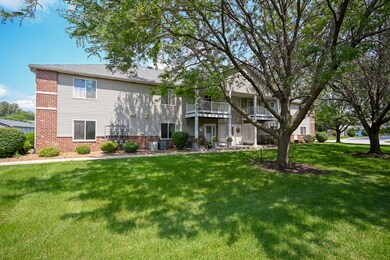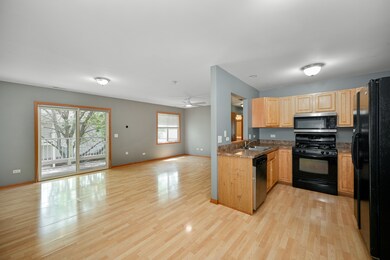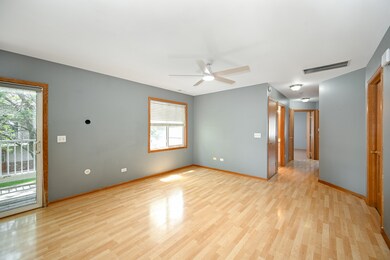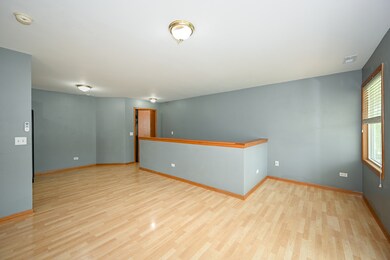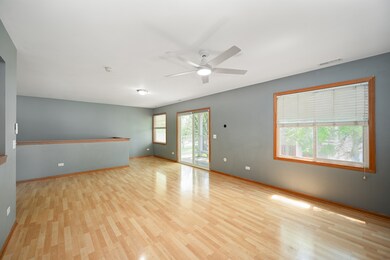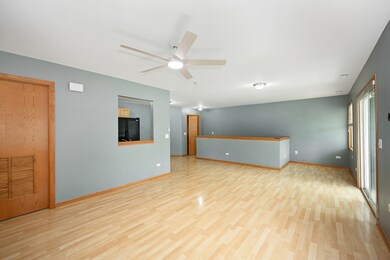
1361 Rock Run Dr Unit F Crest Hill, IL 60403
Highlights
- Balcony
- Walk-In Closet
- Central Air
- 1 Car Detached Garage
- Sliding Doors
- Combination Dining and Living Room
About This Home
As of September 2024Come on in and be wowed by this lovely condo... Look around and be impressed by the spaciousness of this unit, a blank canvas ready for your personal touches. Walk through your warm and inviting living space with elevated ceilings above, warm-toned laminate flooring below and neutral wall colors, encapsulated by natural light. Your kitchen has ample cabinet and counter space suitable for all of your storage and meal preparation needs. Your master bedroom provides comfort and tranquility perfect for a good night's rest. The master bedroom is complete with an en suite full master bathroom providing the privacy and seclusion you need. You'll appreciate the additional sizable bedroom giving you an added option for loved ones or extra flex space. An in-unit laundry area makes for added convenience in your home making laundry duty a breeze. And don't forget your outdoor space. The sizable balcony overlooks the beautifully manicured courtyard with picturesque views perfect for quiet mornings and relaxing evenings. And to top it all off, your new home is just minutes to shopping, dining and recreation. Need we say more? Come and see this condo that you are sure to love!
Last Agent to Sell the Property
Keller Williams Infinity License #475190288 Listed on: 07/18/2024

Property Details
Home Type
- Condominium
Est. Annual Taxes
- $4,330
Year Built
- Built in 2003
HOA Fees
- $137 Monthly HOA Fees
Parking
- 1 Car Detached Garage
- Parking Included in Price
Interior Spaces
- 1,098 Sq Ft Home
- 1-Story Property
- Window Treatments
- Sliding Doors
- Combination Dining and Living Room
- Laminate Flooring
Kitchen
- Range
- Microwave
- Disposal
Bedrooms and Bathrooms
- 2 Bedrooms
- 2 Potential Bedrooms
- Walk-In Closet
- 2 Full Bathrooms
Laundry
- Laundry in unit
- Dryer
- Washer
Outdoor Features
- Balcony
Utilities
- Central Air
- Heating System Uses Natural Gas
Community Details
Overview
- Association fees include exterior maintenance, lawn care, scavenger, snow removal
- 8 Units
- Manager Association, Phone Number (815) 730-1500
- Rock Run Pointe Subdivision
- Property managed by Celtic
Pet Policy
- Pets up to 90 lbs
- Dogs and Cats Allowed
Ownership History
Purchase Details
Home Financials for this Owner
Home Financials are based on the most recent Mortgage that was taken out on this home.Purchase Details
Home Financials for this Owner
Home Financials are based on the most recent Mortgage that was taken out on this home.Purchase Details
Home Financials for this Owner
Home Financials are based on the most recent Mortgage that was taken out on this home.Similar Homes in Crest Hill, IL
Home Values in the Area
Average Home Value in this Area
Purchase History
| Date | Type | Sale Price | Title Company |
|---|---|---|---|
| Warranty Deed | $175,000 | Fidelity National Title | |
| Warranty Deed | $140,000 | None Available | |
| Warranty Deed | $115,500 | Fatic |
Mortgage History
| Date | Status | Loan Amount | Loan Type |
|---|---|---|---|
| Open | $131,250 | New Conventional | |
| Previous Owner | $140,000 | Purchase Money Mortgage | |
| Previous Owner | $30,000 | Credit Line Revolving | |
| Previous Owner | $92,188 | Purchase Money Mortgage | |
| Closed | $23,000 | No Value Available |
Property History
| Date | Event | Price | Change | Sq Ft Price |
|---|---|---|---|---|
| 09/13/2024 09/13/24 | Sold | $175,000 | 0.0% | $159 / Sq Ft |
| 08/28/2024 08/28/24 | Off Market | $175,000 | -- | -- |
| 07/20/2024 07/20/24 | Pending | -- | -- | -- |
| 07/16/2024 07/16/24 | For Sale | $175,000 | -- | $159 / Sq Ft |
Tax History Compared to Growth
Tax History
| Year | Tax Paid | Tax Assessment Tax Assessment Total Assessment is a certain percentage of the fair market value that is determined by local assessors to be the total taxable value of land and additions on the property. | Land | Improvement |
|---|---|---|---|---|
| 2023 | $4,850 | $55,088 | $3,900 | $51,188 |
| 2022 | $4,502 | $49,831 | $3,528 | $46,303 |
| 2021 | $4,061 | $46,541 | $3,295 | $43,246 |
| 2020 | $3,834 | $44,198 | $3,129 | $41,069 |
| 2019 | $3,568 | $41,076 | $2,908 | $38,168 |
| 2018 | $3,365 | $37,956 | $2,687 | $35,269 |
| 2017 | $3,108 | $34,509 | $2,443 | $32,066 |
| 2016 | $2,917 | $31,782 | $2,240 | $29,542 |
| 2015 | $2,773 | $29,800 | $2,100 | $27,700 |
| 2014 | $2,773 | $29,650 | $2,100 | $27,550 |
| 2013 | $2,773 | $31,293 | $2,309 | $28,984 |
Agents Affiliated with this Home
-

Seller's Agent in 2024
Calvina Banner
Keller Williams Infinity
(919) 710-1353
2 in this area
42 Total Sales
-

Buyer's Agent in 2024
Cynthia Chavez
Keller Williams Infinity
(331) 425-1876
5 in this area
67 Total Sales
Map
Source: Midwest Real Estate Data (MRED)
MLS Number: 12112558
APN: 07-06-114-018
- 8 Rock Run Dr
- 7 Rock Run Dr
- 2301 Bicentennial Ave Unit 5
- 1401 N Rock Run Dr Unit F
- 1326 Post Oak Ct Unit 1
- 2501 Park Ridge Ct Unit 2501
- 2511 Park Ridge Ct Unit 111
- 2559 Lincoln Park Ct Unit 83
- 2532 Red Oak Trail
- 1410 Brentwood Place
- 1017 Lilac Ln
- 1099 Gael Dr
- 1012 Belden Way Unit VII
- 2220 Manico Dr
- 907 Gael Dr Unit D
- 1064 N 129th Infantry Dr
- 901 Gael Dr Unit B
- 1835 Venson Ln
- 1840 Venson Ln Unit 1840
- 2512 Fox Meadow Dr
