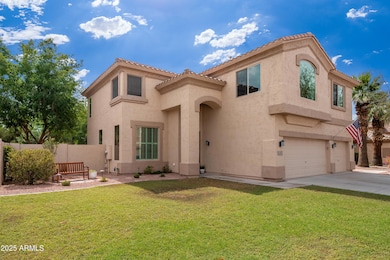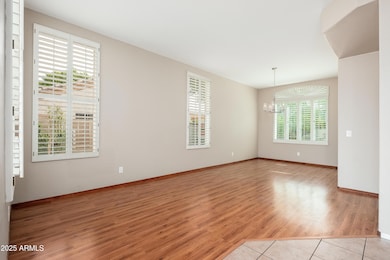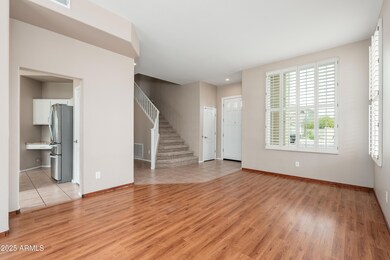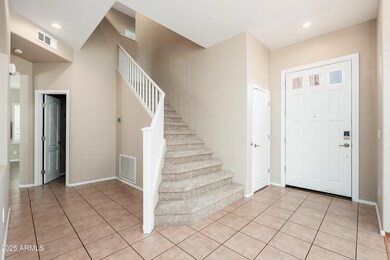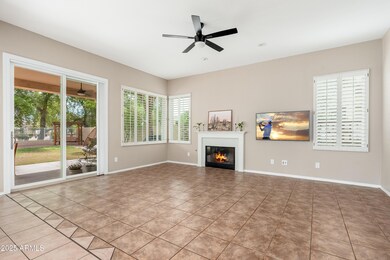
1361 S Central Dr Chandler, AZ 85286
Central Chandler NeighborhoodHighlights
- 0.22 Acre Lot
- Granite Countertops
- Double Oven
- Jacobson Elementary School Rated A
- Covered Patio or Porch
- 3 Car Direct Access Garage
About This Home
As of September 2025Beautiful and well-maintained home in the heart of Chandler. This home has it all. Spacious open floor plan with abundant natural light. Five bedrooms and three and half baths, plus a large office/bonus room with maple flooring and oak cabinetry including open shelving, murphy bed and guest wardrobe. Gorgeous kitchen with granite counters, white cabinetry, Whirlpool stainless steel appliances, double oven and Bosch dishwasher. New carpet with plush padding. 2022 upgrades include exterior paint, fully remodeled Jack and Jill bathroom with marble finishes and remodeled half bath with Kohler pedestal sink, Marvin Infinity fiberglass windows with heat reflecting Low-E glass and sound blocking in key areas. Trane A/C with gas heat and 5 zones for maximum comfort and efficiency. Whole-house water filtration system. Plantation shutters. Wood burning fireplace with pre-installed gas line. Three car garage with raised slab and side yard access. Unwind in the large primary suite with garden tub, granite counters, double sinks, separate shower and incredible views of mature trees. Expansive backyard features a large covered patio, extended patio slab, bistro lighting, raised garden bed, kids' play area, and backs to secluded green space. Enjoy fresh fruit from the delicious red grapefruit and Cara Cara orange trees. 12-zone irrigation system with Rachio WiFi controller, LED landscape lighting with automatic photocell controller. Close to shopping and quick freeway access. Located in the top-rated Chandler School District.
Last Agent to Sell the Property
Realty ONE Group License #SA534814000 Listed on: 07/17/2025
Home Details
Home Type
- Single Family
Est. Annual Taxes
- $2,852
Year Built
- Built in 1998
Lot Details
- 9,600 Sq Ft Lot
- Wrought Iron Fence
- Block Wall Fence
- Front and Back Yard Sprinklers
- Sprinklers on Timer
- Grass Covered Lot
HOA Fees
- $73 Monthly HOA Fees
Parking
- 3 Car Direct Access Garage
- Garage Door Opener
Home Design
- Wood Frame Construction
- Tile Roof
- Stucco
Interior Spaces
- 2,931 Sq Ft Home
- 2-Story Property
- Plantation Shutters
- Living Room with Fireplace
Kitchen
- Eat-In Kitchen
- Double Oven
- Electric Cooktop
- Built-In Microwave
- Bosch Dishwasher
- Kitchen Island
- Granite Countertops
Flooring
- Floors Updated in 2025
- Carpet
- Tile
Bedrooms and Bathrooms
- 5 Bedrooms
- Remodeled Bathroom
- Primary Bathroom is a Full Bathroom
- 3.5 Bathrooms
- Dual Vanity Sinks in Primary Bathroom
- Soaking Tub
- Bathtub With Separate Shower Stall
Outdoor Features
- Covered Patio or Porch
Schools
- Anna Marie Jacobson Elementary School
- Bogle Junior High School
- Hamilton High School
Utilities
- Central Air
- Heating System Uses Natural Gas
- High Speed Internet
- Cable TV Available
Listing and Financial Details
- Tax Lot 85
- Assessor Parcel Number 303-76-510
Community Details
Overview
- Association fees include ground maintenance
- Real Manage Llc Association, Phone Number (480) 704-2900
- Carrizal X Subdivision
Recreation
- Community Playground
- Bike Trail
Ownership History
Purchase Details
Home Financials for this Owner
Home Financials are based on the most recent Mortgage that was taken out on this home.Purchase Details
Home Financials for this Owner
Home Financials are based on the most recent Mortgage that was taken out on this home.Purchase Details
Home Financials for this Owner
Home Financials are based on the most recent Mortgage that was taken out on this home.Purchase Details
Home Financials for this Owner
Home Financials are based on the most recent Mortgage that was taken out on this home.Purchase Details
Home Financials for this Owner
Home Financials are based on the most recent Mortgage that was taken out on this home.Purchase Details
Home Financials for this Owner
Home Financials are based on the most recent Mortgage that was taken out on this home.Purchase Details
Purchase Details
Home Financials for this Owner
Home Financials are based on the most recent Mortgage that was taken out on this home.Purchase Details
Similar Homes in Chandler, AZ
Home Values in the Area
Average Home Value in this Area
Purchase History
| Date | Type | Sale Price | Title Company |
|---|---|---|---|
| Warranty Deed | $325,000 | Great Amer Title Agency Inc | |
| Interfamily Deed Transfer | -- | Great Amer Title Agency Inc | |
| Interfamily Deed Transfer | -- | First American Els | |
| Interfamily Deed Transfer | -- | None Available | |
| Interfamily Deed Transfer | -- | U S Title Agency Inc | |
| Interfamily Deed Transfer | -- | First American Title Ins | |
| Interfamily Deed Transfer | -- | First American Title Ins Co | |
| Interfamily Deed Transfer | -- | Land Title Agency Of Az Inc | |
| Interfamily Deed Transfer | -- | Land Title Agency Of Az Inc | |
| Interfamily Deed Transfer | -- | -- | |
| Warranty Deed | $235,000 | Chicago Title Insurance Co | |
| Cash Sale Deed | $183,050 | First American Title |
Mortgage History
| Date | Status | Loan Amount | Loan Type |
|---|---|---|---|
| Open | $260,000 | New Conventional | |
| Previous Owner | $110,000 | Credit Line Revolving | |
| Previous Owner | $200,000 | New Conventional | |
| Previous Owner | $212,000 | New Conventional | |
| Previous Owner | $150,000 | Credit Line Revolving | |
| Previous Owner | $216,000 | New Conventional | |
| Previous Owner | $15,000 | Credit Line Revolving | |
| Previous Owner | $223,250 | New Conventional |
Property History
| Date | Event | Price | Change | Sq Ft Price |
|---|---|---|---|---|
| 09/03/2025 09/03/25 | Sold | $640,000 | -5.2% | $218 / Sq Ft |
| 08/05/2025 08/05/25 | Pending | -- | -- | -- |
| 07/17/2025 07/17/25 | For Sale | $675,000 | +107.7% | $230 / Sq Ft |
| 10/09/2015 10/09/15 | Sold | $325,000 | -2.1% | $111 / Sq Ft |
| 09/11/2015 09/11/15 | Pending | -- | -- | -- |
| 09/04/2015 09/04/15 | Price Changed | $332,000 | -2.4% | $113 / Sq Ft |
| 08/26/2015 08/26/15 | Price Changed | $340,000 | -2.6% | $116 / Sq Ft |
| 08/05/2015 08/05/15 | For Sale | $349,000 | -- | $119 / Sq Ft |
Tax History Compared to Growth
Tax History
| Year | Tax Paid | Tax Assessment Tax Assessment Total Assessment is a certain percentage of the fair market value that is determined by local assessors to be the total taxable value of land and additions on the property. | Land | Improvement |
|---|---|---|---|---|
| 2025 | $2,852 | $37,120 | -- | -- |
| 2024 | $2,793 | $35,352 | -- | -- |
| 2023 | $2,793 | $48,660 | $9,730 | $38,930 |
| 2022 | $2,695 | $36,020 | $7,200 | $28,820 |
| 2021 | $2,824 | $34,560 | $6,910 | $27,650 |
| 2020 | $2,812 | $33,110 | $6,620 | $26,490 |
| 2019 | $2,704 | $32,220 | $6,440 | $25,780 |
| 2018 | $2,619 | $31,510 | $6,300 | $25,210 |
| 2017 | $2,441 | $30,850 | $6,170 | $24,680 |
| 2016 | $2,351 | $30,900 | $6,180 | $24,720 |
| 2015 | $2,278 | $27,520 | $5,500 | $22,020 |
Agents Affiliated with this Home
-
Sheryl Del Col

Seller's Agent in 2025
Sheryl Del Col
Realty One Group
(602) 703-6739
1 in this area
45 Total Sales
-
Michael Del Col
M
Seller Co-Listing Agent in 2025
Michael Del Col
Realty One Group
(480) 321-8100
1 in this area
13 Total Sales
-
Jason Jo
J
Buyer's Agent in 2025
Jason Jo
Call Realty, Inc.
(480) 988-7100
1 in this area
3 Total Sales
-
Michael Kent

Seller's Agent in 2015
Michael Kent
RE/MAX
(480) 459-7258
1 in this area
427 Total Sales
-
K
Buyer's Agent in 2015
Kimberly Glynn
Realty One Group
Map
Source: Arizona Regional Multiple Listing Service (ARMLS)
MLS Number: 6893861
APN: 303-76-510
- 1231 W Hawken Way
- 1031 W Longhorn Dr
- 1265 W Browning Way
- 1511 W Wildhorse Ct
- 1700 S Navajo Way
- 1282 W Kesler Ln
- 1082 W Thompson Way
- 1575 S Pennington Dr
- 1470 S Villas Ct
- 1690 W Gunstock Loop
- 1557 W Kesler Ln Unit 2
- 1627 W Maplewood St
- 1717 W Gunstock Loop
- 1181 W Saragosa St
- 751 W Flintlock Way
- 1162 S Cheri Lynn Dr
- 733 W Flintlock Way
- 1770 W Mulberry Dr
- 732 W Flintlock Way
- 1751 W Mulberry Dr

