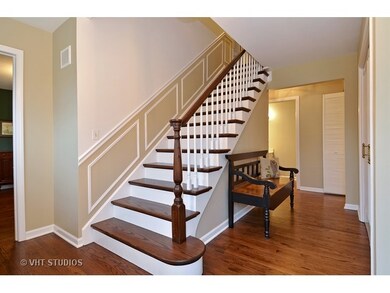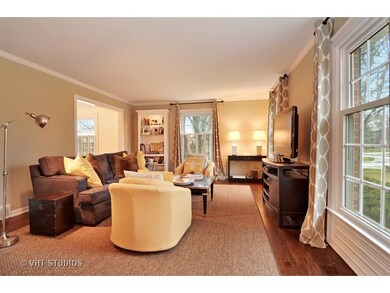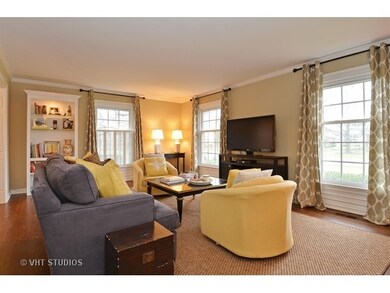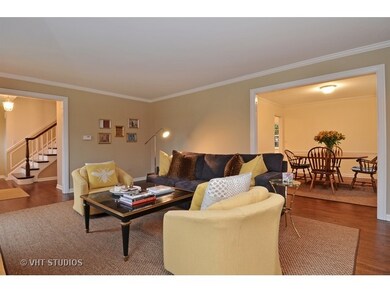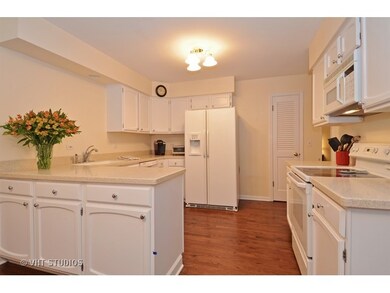
1361 Sanford Ln Glenview, IL 60025
Estimated Value: $863,000 - $1,236,000
Highlights
- Colonial Architecture
- Landscaped Professionally
- Wood Flooring
- Pleasant Ridge Elementary School Rated A-
- Recreation Room
- Main Floor Bedroom
About This Home
As of May 2016SOUGHT AFTER EAST GLENVIEW IN BONNIE GLEN ESTATES. WALK TO TOWN, TRAIN, RESTAURANTS, GROCERY STORE, SHOPS & SCHOOL. STUNNING & UPDATED COLONIAL W/RICH REFINISHED HRDWD FLOORS, CUSTOM MOLDINGS, QUALITY FINISHES, WAINSCOATING, SHUTTERED WINDOWS AND FRESHLY PAINTED WITH TODAY'S NEUTRAL COLORS. GORGEOUS LIVING RM OPENS TO THE FORMAL DINING RM. LIGHT & BRIGHT KITCHEN W/LARGE EAT-IN AREA, PLENTIFUL CABINETS, GREAT COUNTER SPACE & PANTRY. FAMILY ROOM W/FIREPLACE, BUILT IN BOOKCASES & SLIDING DOOR OPENING TO PRIVATE BRICK PATIO AND YARD. 1ST FLR LAUNDRY/MUD ROOM & 1ST FLOOR LIBRARY/OFFICE. GORGEOUS 22X15 MBR SUITE W/HRDWD FLR, LARGE CUSTOM WALK-IN CLOSET W/SOFT CLOSE DRAWERS, OFFICE AREA & SPA BATH. 3 ADDITIONAL GREAT SIZED BRS ALL WITH LARGE CLOSETS. FULL BATH & 2 HALL CLOSETS COMPLETE THE 2ND LEVEL. ENORMOUS FINISHED BASEMENT WITH LOTS OF STORAGE. ATTACHED 2.5 GARAGE. THIS IS THE ONE YOU'VE BEEN WAITING FOR! GREAT HOUSE/GREAT LOCATION.
Last Agent to Sell the Property
Coldwell Banker Realty License #475127103 Listed on: 01/11/2016

Last Buyer's Agent
@properties Christie's International Real Estate License #475103219

Home Details
Home Type
- Single Family
Est. Annual Taxes
- $16,752
Year Built
- 1964
Lot Details
- East or West Exposure
- Landscaped Professionally
- Corner Lot
Parking
- Attached Garage
- Garage Transmitter
- Garage Door Opener
- Parking Included in Price
- Garage Is Owned
Home Design
- Colonial Architecture
- Brick Exterior Construction
- Vinyl Siding
Interior Spaces
- Wood Burning Fireplace
- Entrance Foyer
- Home Office
- Library
- Recreation Room
- Storage Room
- Wood Flooring
- Finished Basement
- Basement Fills Entire Space Under The House
Kitchen
- Breakfast Bar
- Walk-In Pantry
- Oven or Range
- Microwave
- Dishwasher
- Disposal
Bedrooms and Bathrooms
- Main Floor Bedroom
- Walk-In Closet
- Primary Bathroom is a Full Bathroom
Laundry
- Laundry on main level
- Dryer
- Washer
Utilities
- Forced Air Heating and Cooling System
- Heating System Uses Gas
Additional Features
- Brick Porch or Patio
- Property is near a bus stop
Listing and Financial Details
- Homeowner Tax Exemptions
Ownership History
Purchase Details
Home Financials for this Owner
Home Financials are based on the most recent Mortgage that was taken out on this home.Purchase Details
Purchase Details
Home Financials for this Owner
Home Financials are based on the most recent Mortgage that was taken out on this home.Purchase Details
Purchase Details
Home Financials for this Owner
Home Financials are based on the most recent Mortgage that was taken out on this home.Similar Homes in Glenview, IL
Home Values in the Area
Average Home Value in this Area
Purchase History
| Date | Buyer | Sale Price | Title Company |
|---|---|---|---|
| Koeppel Meghan D | $740,000 | Old Republic Title | |
| Houston James G | -- | Old Republic Natl Title Ins | |
| Declaration James Gladstone Houston Self | -- | None Available | |
| Houston Barbara Chrystal | -- | None Available | |
| Houston James G | $650,000 | -- |
Mortgage History
| Date | Status | Borrower | Loan Amount |
|---|---|---|---|
| Open | Koeppel Meghan D | $592,000 | |
| Previous Owner | Houston Barbara Chyrstal | $283,500 | |
| Previous Owner | Houston James G | $350,000 | |
| Previous Owner | Houston James G | $100,000 | |
| Previous Owner | Houston James G | $550,000 | |
| Previous Owner | Houston James G | $100,000 | |
| Previous Owner | Houston James G | $350,000 | |
| Previous Owner | Crowley Peter J | $330,000 |
Property History
| Date | Event | Price | Change | Sq Ft Price |
|---|---|---|---|---|
| 05/02/2016 05/02/16 | Sold | $740,000 | -4.5% | $257 / Sq Ft |
| 01/26/2016 01/26/16 | Pending | -- | -- | -- |
| 01/11/2016 01/11/16 | For Sale | $775,000 | -- | $269 / Sq Ft |
Tax History Compared to Growth
Tax History
| Year | Tax Paid | Tax Assessment Tax Assessment Total Assessment is a certain percentage of the fair market value that is determined by local assessors to be the total taxable value of land and additions on the property. | Land | Improvement |
|---|---|---|---|---|
| 2024 | $16,752 | $79,000 | $21,454 | $57,546 |
| 2023 | $16,257 | $79,000 | $21,454 | $57,546 |
| 2022 | $16,257 | $79,000 | $21,454 | $57,546 |
| 2021 | $14,477 | $61,497 | $12,872 | $48,625 |
| 2020 | $14,362 | $61,497 | $12,872 | $48,625 |
| 2019 | $13,381 | $67,580 | $12,872 | $54,708 |
| 2018 | $15,053 | $68,885 | $11,263 | $57,622 |
| 2017 | $14,665 | $68,885 | $11,263 | $57,622 |
| 2016 | $14,043 | $68,885 | $11,263 | $57,622 |
| 2015 | $13,672 | $60,035 | $9,117 | $50,918 |
| 2014 | $13,434 | $60,035 | $9,117 | $50,918 |
| 2013 | $14,022 | $64,495 | $9,117 | $55,378 |
Agents Affiliated with this Home
-
Cheryl O'Rourke

Seller's Agent in 2016
Cheryl O'Rourke
Coldwell Banker Realty
(847) 208-7653
41 in this area
64 Total Sales
-
Colleen McGinnis

Buyer's Agent in 2016
Colleen McGinnis
@ Properties
(847) 204-5613
10 in this area
27 Total Sales
Map
Source: Midwest Real Estate Data (MRED)
MLS Number: MRD09114253
APN: 04-35-210-040-0000
- 1329 Sanford Ln
- 1325 E Lake Ave
- 1215 Parker Dr
- 1416 Sunset Ridge Rd
- 1161 Vernon Dr
- 1502 Plymouth Place Unit 1W
- 1312 Canterbury Ln
- 1504 Topp Ln Unit E
- 1752 Maclean Ct
- 1305 Sleepy Hollow Rd
- 1516 Meadow Ln
- 1625 Glenview Rd Unit 210
- 1701 Kendale Dr
- 1220 Depot St Unit 411
- 1220 Depot St Unit 211
- 911 Club Cir
- 1770 Henley St Unit C
- 921 Harlem Ave Unit 1
- 840 Appletree Ln
- 1767 Jefferson Ave Unit 3
- 1361 Sanford Ln
- 1424 Royal Oak Ln
- 1363 Sanford Ln
- 1420 Royal Oak Ln
- 1360 Sanford Ln
- 1358 Sanford Ln Unit 3
- 1362 Sanford Ln
- 1429 Royal Oak Ln
- 1365 Sanford Ln Unit 3
- 1356 Sanford Ln
- 1425 Royal Oak Ln
- 1366 Kensington Ct
- 1364 Sanford Ln
- 1358 Kensington Ct
- 1416 Royal Oak Ln
- 1354 Sanford Ln
- 1421 Royal Oak Ln
- 1366 Sanford Ln
- 1352 Sanford Ln Unit 3
- 1417 Royal Oak Ln

